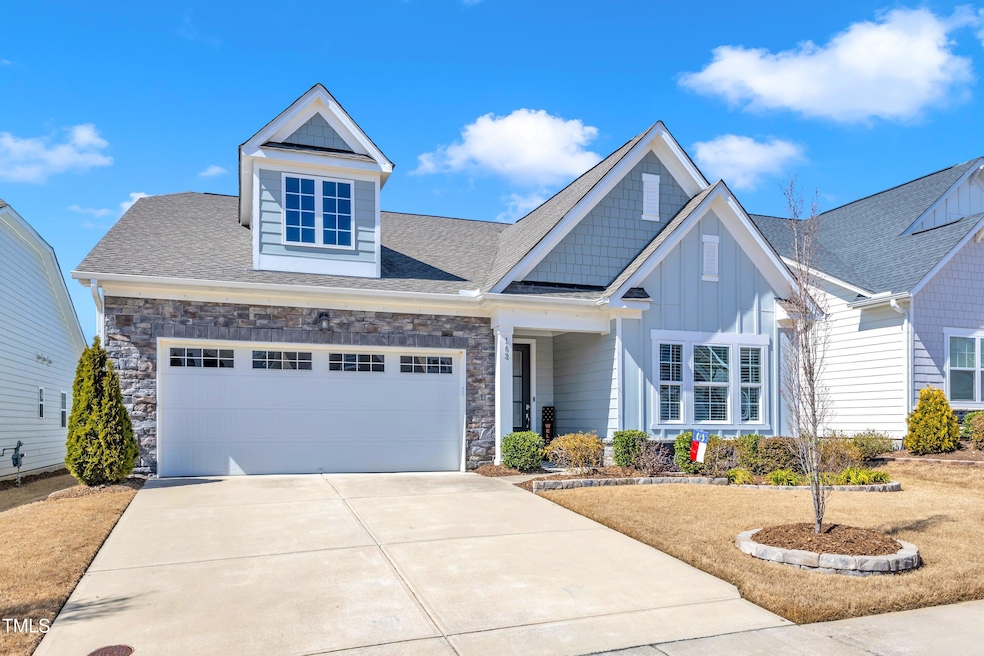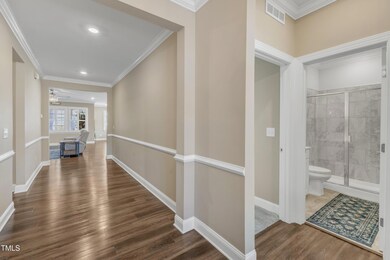
163 Auburn Village Blvd Raleigh, NC 27610
White Oak NeighborhoodEstimated payment $3,497/month
Highlights
- Fitness Center
- Open Floorplan
- High Ceiling
- Senior Community
- Clubhouse
- Quartz Countertops
About This Home
Your perfect one-level home awaits in Auburn Village, Garner's premier 55+ active adult community—just 20 minutes from downtown Raleigh! This upgraded home offers crown molding, 9' ceilings, wood shutters & a 3-season room! Step into warmth with LVP flooring, chair rail & crown molding details. The living room, featuring a natural gas fireplace & plantation shutters, flows into the gourmet kitchen with an island, quartz counters, brand-new Thor convection/air fryer oven & microwave, 5-burner gas cooktop, stainless fridge, tiled backsplash & walk-in pantry. The primary suite features a tray ceiling, crown molding & a luxurious bath with tiled floors, privacy window shade, walk-in shower, water closet, dual vanity & a custom walk-in closet with direct laundry room access! Functional drop zone with hooks & storage. Enjoy outdoor living year-round in the 3-season porch with EZ Breeze system & new patio. Resort-style amenities include a saltwater pool, hot tub, pickleball, fitness center, outdoor patio, bocce ball & lawn maintenance! Don't miss this opportunity!
Home Details
Home Type
- Single Family
Est. Annual Taxes
- $4,949
Year Built
- Built in 2019
Lot Details
- 6,098 Sq Ft Lot
- Wrought Iron Fence
- Back Yard Fenced
HOA Fees
- $240 Monthly HOA Fees
Parking
- 2 Car Attached Garage
- Front Facing Garage
- Private Driveway
- 2 Open Parking Spaces
Home Design
- Slab Foundation
- Shingle Roof
Interior Spaces
- 2,107 Sq Ft Home
- 1-Story Property
- Open Floorplan
- Built-In Features
- Crown Molding
- Tray Ceiling
- High Ceiling
- Ceiling Fan
- Gas Log Fireplace
- Plantation Shutters
- Entrance Foyer
- Living Room with Fireplace
- Dining Room
- Screened Porch
Kitchen
- Breakfast Bar
- Built-In Convection Oven
- Gas Cooktop
- Range Hood
- Microwave
- Dishwasher
- Kitchen Island
- Quartz Countertops
Flooring
- Carpet
- Tile
- Luxury Vinyl Tile
Bedrooms and Bathrooms
- 3 Bedrooms
- Walk-In Closet
- Double Vanity
- Private Water Closet
- Shower Only in Primary Bathroom
- Walk-in Shower
Laundry
- Laundry Room
- Laundry in Hall
- Laundry on main level
- Dryer
- Washer
- Sink Near Laundry
Outdoor Features
- Saltwater Pool
- Patio
Schools
- East Garner Elementary And Middle School
- South Garner High School
Utilities
- Forced Air Heating and Cooling System
- Heating System Uses Natural Gas
Listing and Financial Details
- Assessor Parcel Number 1730.01-49-9801.000
Community Details
Overview
- Senior Community
- Association fees include ground maintenance
- Auburn Village HOA Cams Association, Phone Number (877) 672-2267
- Built by Lennar
- Auburn Village Community
- Auburn Village Subdivision
- Maintained Community
Amenities
- Clubhouse
Recreation
- Outdoor Game Court
- Fitness Center
- Community Pool
- Community Spa
Map
Home Values in the Area
Average Home Value in this Area
Tax History
| Year | Tax Paid | Tax Assessment Tax Assessment Total Assessment is a certain percentage of the fair market value that is determined by local assessors to be the total taxable value of land and additions on the property. | Land | Improvement |
|---|---|---|---|---|
| 2024 | $4,949 | $476,887 | $80,000 | $396,887 |
| 2023 | $4,507 | $349,491 | $60,000 | $289,491 |
| 2022 | $4,115 | $349,491 | $60,000 | $289,491 |
| 2021 | $3,907 | $349,491 | $60,000 | $289,491 |
| 2020 | $3,854 | $349,491 | $60,000 | $289,491 |
| 2019 | $0 | $60,000 | $60,000 | $0 |
Property History
| Date | Event | Price | Change | Sq Ft Price |
|---|---|---|---|---|
| 03/21/2025 03/21/25 | Pending | -- | -- | -- |
| 03/13/2025 03/13/25 | For Sale | $509,900 | -- | $242 / Sq Ft |
Deed History
| Date | Type | Sale Price | Title Company |
|---|---|---|---|
| Warranty Deed | -- | None Listed On Document | |
| Warranty Deed | $354,000 | None Available | |
| Special Warranty Deed | $338,000 | None Available |
Mortgage History
| Date | Status | Loan Amount | Loan Type |
|---|---|---|---|
| Previous Owner | $264,498 | New Conventional | |
| Previous Owner | $212,400 | New Conventional | |
| Previous Owner | $20,000 | Credit Line Revolving | |
| Previous Owner | $270,392 | New Conventional |
Similar Homes in the area
Source: Doorify MLS
MLS Number: 10081910
APN: 1730.01-49-9801-000
- 106 Ivory Ln
- 157 Auburn Village Blvd
- 130 Ivory Ln
- 107 Canary Ct
- 119 Canary Ct
- 125 Canary Ct
- 150 Ivory Ln
- 244 Mahogany Run
- 226 Mahogany Run
- 158 Sea Foam Dr
- 177 Magenta Rose Dr
- 154 Magenta Rose Dr
- 101 Maroon Ct
- 163 English Violet Ln
- 616 Gainer Dr Unit 15
- 512 Gainer Dr Unit 4
- 502 Gainer Dr Unit 2
- 205 Mugby Rd Unit 173
- 209 Mugby Rd Unit 172
- 624 Gainer Dr Unit 17






