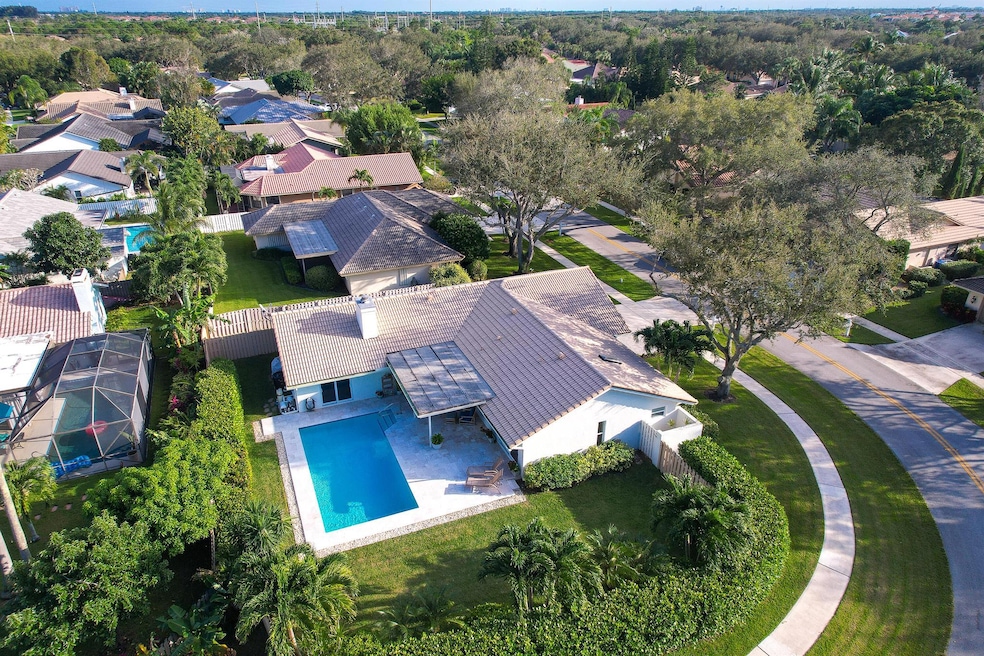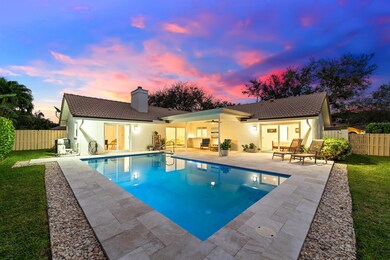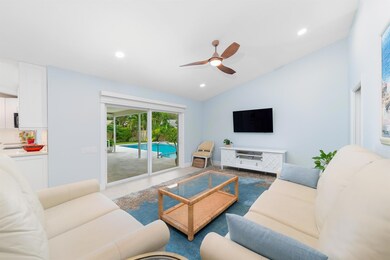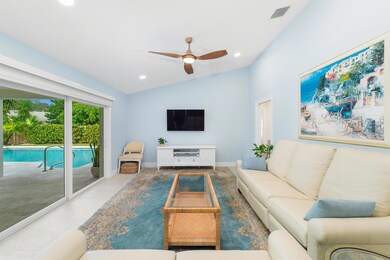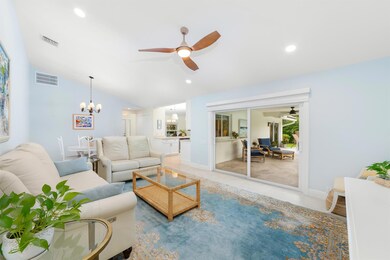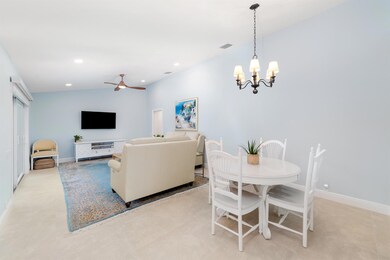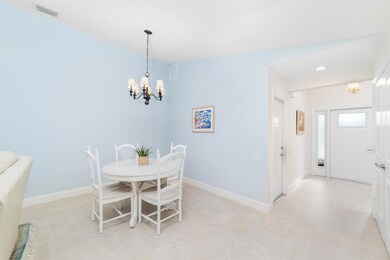
163 Bayberry Cir Jupiter, FL 33458
Maplewood NeighborhoodHighlights
- Concrete Pool
- Vaulted Ceiling
- Garden View
- Independence Middle School Rated A-
- Marble Flooring
- Attic
About This Home
As of January 2025Enjoy the perfect blend of indoor and outdoor living in this gorgeous, updated 4-bedroom, 2-bathroom, 2-car garage, pool home located on a spacious 0.23-acre lotin the coveted Maplewood community, offering very LOW HOA fees!Extensively remodeled (2019) with open-concept family room, kitchen, and diningroom. All IMPACT windows and doors, recessed LED lights, expanded paver frontwalkway, and more. There is beautiful Italian porcelain floor tile throughout thehouse. The open-concept kitchen is equipped with quartz countertops, quietcabinets and soft-close drawers, stainless steel appliances, tile backsplash, andoversized island. The primary bedroom has crown molding, a walk-in closet, andopens to the pool. The en-suite bathroom features dual sinks with
Last Agent to Sell the Property
Elena Fleck
Redfin Corporation License #3103286

Co-Listed By
Jonathan Huffer
Redfin Corporation License #3275469
Home Details
Home Type
- Single Family
Est. Annual Taxes
- $7,461
Year Built
- Built in 1986
Lot Details
- 9,841 Sq Ft Lot
- Fenced
- Corner Lot
- Sprinkler System
- Property is zoned R2(cit
HOA Fees
- $45 Monthly HOA Fees
Parking
- 2 Car Attached Garage
- Garage Door Opener
- Driveway
Property Views
- Garden
- Pool
Home Design
- Concrete Roof
Interior Spaces
- 2,106 Sq Ft Home
- 1-Story Property
- Vaulted Ceiling
- Ceiling Fan
- Skylights
- Blinds
- Entrance Foyer
- Family Room
- Open Floorplan
- Pull Down Stairs to Attic
- Fire and Smoke Detector
Kitchen
- Breakfast Area or Nook
- Eat-In Kitchen
- Electric Range
- Microwave
- Ice Maker
- Dishwasher
- Disposal
Flooring
- Marble
- Ceramic Tile
Bedrooms and Bathrooms
- 4 Bedrooms
- Split Bedroom Floorplan
- Closet Cabinetry
- Walk-In Closet
- 2 Full Bathrooms
- Dual Sinks
- Separate Shower in Primary Bathroom
Laundry
- Laundry Room
- Dryer
- Washer
- Laundry Tub
Pool
- Concrete Pool
- Saltwater Pool
- Pool is Self Cleaning
- Pool Equipment or Cover
Outdoor Features
- Patio
Schools
- Jerry Thomas Elementary School
- Independence Middle School
- Jupiter High School
Utilities
- Central Heating and Cooling System
- Electric Water Heater
- Cable TV Available
Community Details
- Association fees include common areas, ground maintenance, reserve fund
- Maplewood Ph 1 Subdivision
Listing and Financial Details
- Assessor Parcel Number 30424111010060090
- Seller Considering Concessions
Map
Home Values in the Area
Average Home Value in this Area
Property History
| Date | Event | Price | Change | Sq Ft Price |
|---|---|---|---|---|
| 01/31/2025 01/31/25 | Sold | $949,900 | -1.0% | $451 / Sq Ft |
| 12/04/2024 12/04/24 | For Sale | $959,900 | +101.0% | $456 / Sq Ft |
| 11/05/2018 11/05/18 | Sold | $477,500 | -3.5% | $227 / Sq Ft |
| 10/06/2018 10/06/18 | Pending | -- | -- | -- |
| 08/01/2018 08/01/18 | For Sale | $495,000 | -- | $235 / Sq Ft |
Tax History
| Year | Tax Paid | Tax Assessment Tax Assessment Total Assessment is a certain percentage of the fair market value that is determined by local assessors to be the total taxable value of land and additions on the property. | Land | Improvement |
|---|---|---|---|---|
| 2024 | $7,563 | $473,824 | -- | -- |
| 2023 | $7,461 | $460,023 | $0 | $0 |
| 2022 | $7,465 | $446,624 | $0 | $0 |
| 2021 | $7,417 | $433,616 | $0 | $0 |
| 2020 | $7,418 | $427,629 | $137,200 | $290,429 |
| 2019 | $7,332 | $377,356 | $140,000 | $237,356 |
| 2018 | $3,651 | $229,664 | $0 | $0 |
| 2017 | $3,636 | $224,940 | $0 | $0 |
| 2016 | $3,640 | $220,313 | $0 | $0 |
| 2015 | $3,729 | $218,782 | $0 | $0 |
| 2014 | $3,779 | $217,046 | $0 | $0 |
Mortgage History
| Date | Status | Loan Amount | Loan Type |
|---|---|---|---|
| Open | $569,940 | New Conventional | |
| Previous Owner | $228,448 | New Conventional | |
| Previous Owner | $236,000 | Unknown | |
| Previous Owner | $233,000 | Fannie Mae Freddie Mac | |
| Previous Owner | $206,000 | Unknown | |
| Previous Owner | $170,000 | Unknown | |
| Previous Owner | $144,000 | New Conventional | |
| Previous Owner | $100,000 | No Value Available |
Deed History
| Date | Type | Sale Price | Title Company |
|---|---|---|---|
| Warranty Deed | $949,900 | Palmetto Harbor Title | |
| Warranty Deed | $477,500 | Florida Title Advisors Inc | |
| Interfamily Deed Transfer | -- | -- | |
| Warranty Deed | $188,000 | -- | |
| Deed | $145,000 | -- |
Similar Homes in the area
Source: BeachesMLS
MLS Number: R11041003
APN: 30-42-41-11-01-006-0090
- 106 Sota Dr
- 147 Sota Dr
- 165 Hampton Place
- 106 Via Santa Cruz
- 112 Lanitee Cir
- 113 Echo Dr
- 128 Hampton Cir
- 106 Toteka Cir
- 153 Via Rosina
- 108 Toteka Cir
- 126 Sota Dr
- 195 Via Veracruz
- 162 E Hampton Way
- 125 Via Santa Cruz
- 216 Hampton Ct
- 132 Via Veracruz
- 185 Birkdale Ln
- 209 Birkdale Ln
- 105 Weomi Ln
- 162 Hampton Cir
