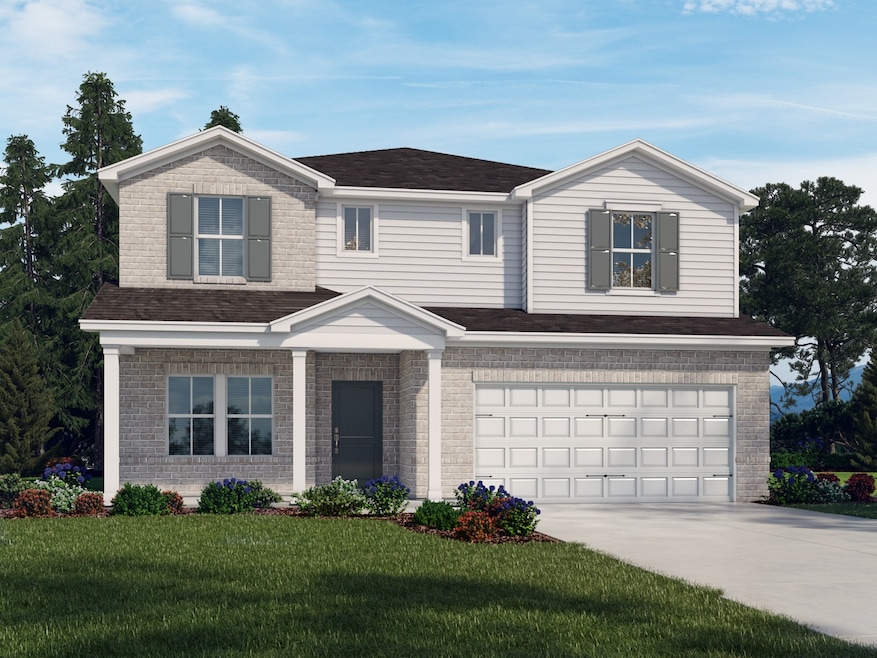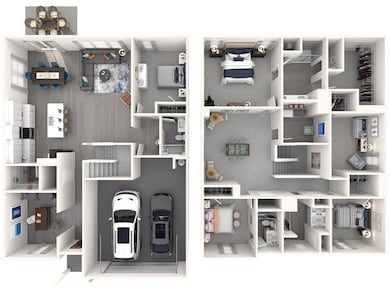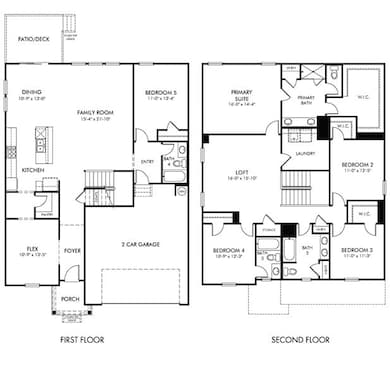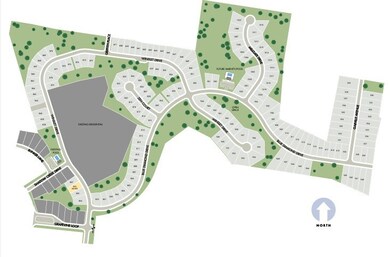
163 Blue Diamond Dr Smyrna, TN 37167
Estimated payment $3,659/month
Highlights
- Deck
- Tennis Courts
- Walk-In Closet
- Traditional Architecture
- 2 Car Attached Garage
- Cooling Available
About This Home
Brand new, energy-efficient home available by Apr 2025! The open-concept living area makes entertaining easy. The main level features an office space, guest bedroom and full bath. Linen cabinets with milky white quartz countertops, tan tone EVP, flooring with dark gray tweed carpet in our Divine package. New model now open in Smyrna. Woodmont offers stunning single-family floorplans, featuring open-concept layouts, and luxurious primary suites. Located in the Stewarts Creek area, in close proximity to I-24, and less than 30 minutes to Downtown Nashville. Plus, every home includes a fully sodded yard, a refrigerator, washer/dryer, and blinds throughout. Schedule a tour today. Each of our homes is built with innovative, energy-efficient features designed to help you enjoy more savings, better health, real comfort and peace of mind.
Listing Agent
Meritage Homes of Tennessee, Inc. Brokerage Phone: 6154863655 License #308682
Home Details
Home Type
- Single Family
Est. Annual Taxes
- $3,087
Year Built
- Built in 2025
HOA Fees
- $50 Monthly HOA Fees
Parking
- 2 Car Attached Garage
Home Design
- Traditional Architecture
- Slab Foundation
- Frame Construction
- Shingle Roof
Interior Spaces
- 2,994 Sq Ft Home
- Property has 1 Level
- Combination Dining and Living Room
- Interior Storage Closet
Kitchen
- Microwave
- ENERGY STAR Qualified Appliances
Flooring
- Concrete
- Tile
Bedrooms and Bathrooms
- 5 Bedrooms | 1 Main Level Bedroom
- Walk-In Closet
- 4 Full Bathrooms
Home Security
- Smart Lights or Controls
- Smart Thermostat
Schools
- Rock Springs Elementary School
- Rock Springs Middle School
- Stewarts Creek High School
Utilities
- Cooling Available
- Heating Available
Additional Features
- Deck
- 6,970 Sq Ft Lot
Listing and Financial Details
- Tax Lot 0813
Community Details
Overview
- $300 One-Time Secondary Association Fee
- Association fees include gas, internet
- Woodmont Subdivision
Recreation
- Tennis Courts
- Community Playground
Security
- Security Guard
Map
Home Values in the Area
Average Home Value in this Area
Property History
| Date | Event | Price | Change | Sq Ft Price |
|---|---|---|---|---|
| 04/17/2025 04/17/25 | Price Changed | $601,640 | +0.3% | $201 / Sq Ft |
| 04/14/2025 04/14/25 | For Sale | $599,640 | -- | $200 / Sq Ft |
Similar Homes in Smyrna, TN
Source: Realtracs
MLS Number: 2817986



