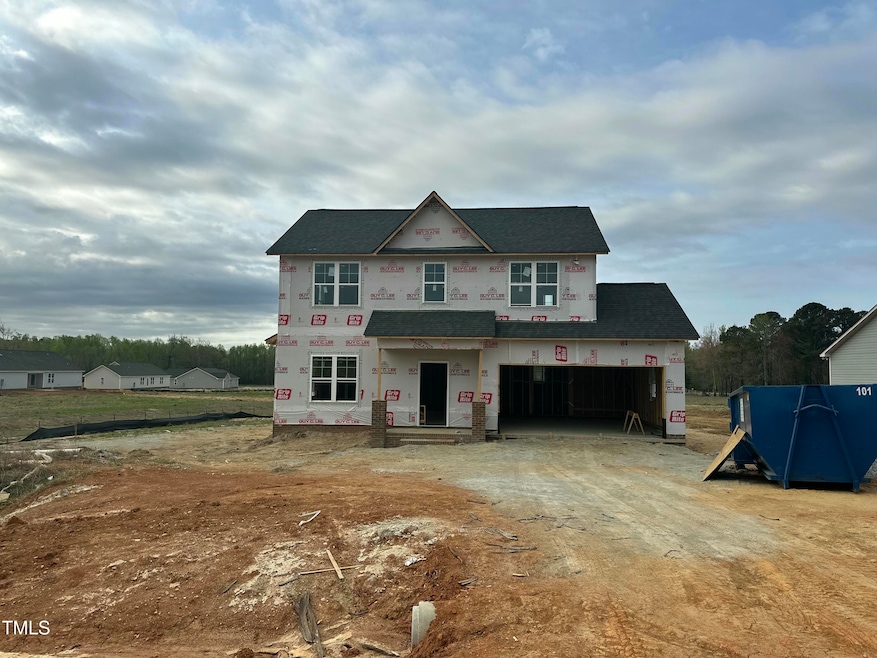
163 N Movado Trail Kenly, NC 27542
O'Neals NeighborhoodEstimated payment $2,131/month
Highlights
- New Construction
- Granite Countertops
- 2 Car Attached Garage
- Traditional Architecture
- Stainless Steel Appliances
- Walk-In Closet
About This Home
New Construction in Flower Hill Subdivision. Spacious 2 story home with 3 bedrooms and 2.5 bathrooms. Spacious family room open to dining. Kitchen with ear-at bar, granite countertops, walk-in pantry, and stainless-steel appliances. 1/2 bath down, Upstairs features primary bedroom with adjoining bath and 2 additional bedrooms. Separate laundry room. Walk-in closets in primary and bedroom 3. Garage. Concrete driveway. Nice .69 acre homesite.
Home Details
Home Type
- Single Family
Year Built
- Built in 2025 | New Construction
HOA Fees
- $25 Monthly HOA Fees
Parking
- 2 Car Attached Garage
Home Design
- Home is estimated to be completed on 7/25/25
- Traditional Architecture
- Slab Foundation
- Frame Construction
- Shingle Roof
- Vinyl Siding
Interior Spaces
- 1,608 Sq Ft Home
- 2-Story Property
- Smooth Ceilings
- Ceiling Fan
- Family Room
- Dining Room
- Scuttle Attic Hole
- Fire and Smoke Detector
Kitchen
- Electric Range
- Microwave
- Stainless Steel Appliances
- Granite Countertops
Flooring
- Carpet
- Laminate
- Vinyl
Bedrooms and Bathrooms
- 6 Bedrooms
- Walk-In Closet
Laundry
- Laundry Room
- Laundry on upper level
Schools
- Glendale-Kenly Elementary School
- N Johnston Middle School
- N Johnston High School
Utilities
- Cooling Available
- Heat Pump System
- Septic Tank
Additional Features
- Patio
- 0.69 Acre Lot
Community Details
- Association fees include ground maintenance
- Signature Mgmt Association, Phone Number (919) 333-3567
- Built by River's Edge Construction, Inc.
- Flower Hill Subdivision
- Maintained Community
Listing and Financial Details
- Assessor Parcel Number 11P03200K
Map
Home Values in the Area
Average Home Value in this Area
Property History
| Date | Event | Price | Change | Sq Ft Price |
|---|---|---|---|---|
| 04/07/2025 04/07/25 | For Sale | $319,900 | -- | $199 / Sq Ft |
Similar Homes in Kenly, NC
Source: Doorify MLS
MLS Number: 10087520
- 207 N Movado Trail
- 39 Movado Trail N
- 186 N Movado Trail
- 56 N Movado Trail
- 59 Pagani Dr
- 59 N Movado Trail
- 185 Movado Trail N
- 69 N Movado Trail
- 233 Movado Trail N
- 450 Christmas Light Rd
- 555 House Rd
- 5829 Flower Hill Rd
- 7698 Nc Highway 222 W
- 1170 Jerusalem Church Rd
- 11226 Old Beulah Rd
- 11204 Old Beulah Rd
- 1610 Woodards Dairy Rd
- 8615 Parker Rd
- 11262 N Carolina 42
- 7880 Flower Hill Rd
