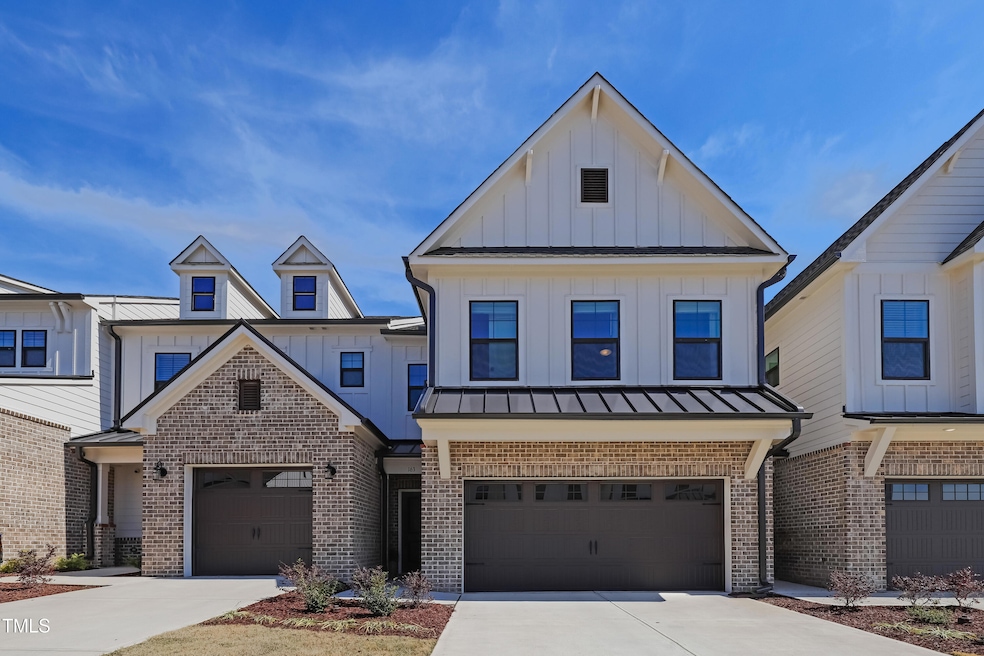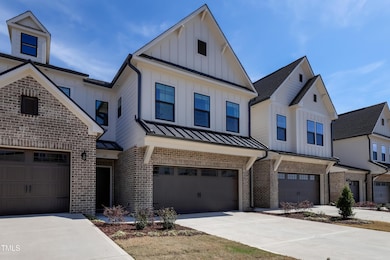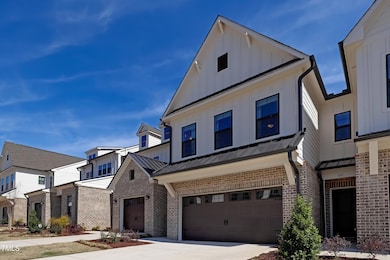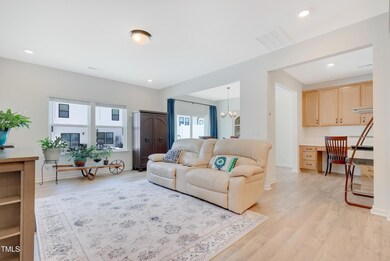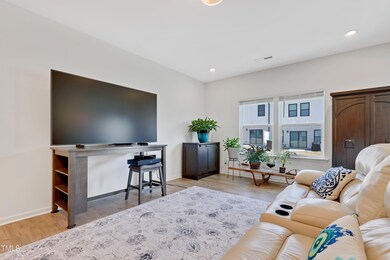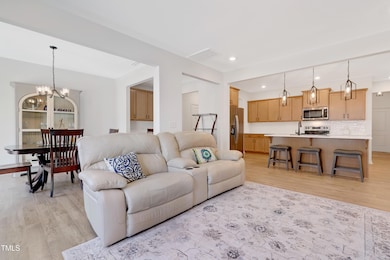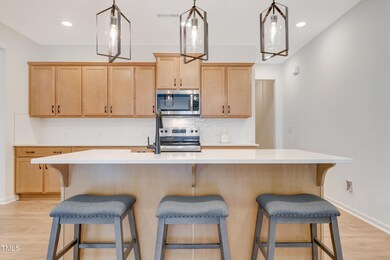
163 Periwinkle Place Clayton, NC 27527
Wilders NeighborhoodEstimated payment $2,437/month
Highlights
- Open Floorplan
- Transitional Architecture
- Quartz Countertops
- River Dell Elementary School Rated A-
- Wood Flooring
- Stainless Steel Appliances
About This Home
Welcome home to this ''like new'' townhome in the highly sought after Flowers Plantation community. Step inside 163 Periwinkle to discover a thoughtfully designed floor plan boasting over 2,000 square feet of finished space. This home truly lives like a single family as it includes a formal dining area, main level home office, mudroom/drop zone and a large living room. The kitchen is a wonderful space for cooking and entertainment as it overlooks the living room, dining room and outdoor patio. It is beautifully finished with modern, shaker style cabinets, quartz countertops, stainless steel appliances and a large center island suited for additional seating. Upstairs you will find a surprise secondary living room and loft space. This is a wonderful spot for a playroom, theater or secondary home office. The loft leads you to the laundry room, sizable guest bedrooms and guest bathroom. To top off the second level, you have the primary bedroom that features a large walk-in closet and an owner's bath equipped with dual vanity sinks and a walk-in, tiled shower. This home has been meticulously maintained and includes an upgraded two stall garage that has been fully painted and finished with a high end epoxy like surface. Enjoy morning jogs or evening strolls around the community which includes a lake and walking trails. Come check out this wonderful home and opportunity ready for its next owner!
Listing Agent
Charlie Jaeckels
Redfin Corporation License #332142

Townhouse Details
Home Type
- Townhome
Est. Annual Taxes
- $465
Year Built
- Built in 2024
HOA Fees
- $165 Monthly HOA Fees
Parking
- 2 Car Attached Garage
- 4 Open Parking Spaces
Home Design
- Transitional Architecture
- Brick Veneer
- Permanent Foundation
- Shingle Roof
- Wood Siding
Interior Spaces
- 2,218 Sq Ft Home
- 2-Story Property
- Open Floorplan
- Smooth Ceilings
- Recessed Lighting
- Entrance Foyer
Kitchen
- Electric Range
- Microwave
- Plumbed For Ice Maker
- Dishwasher
- Stainless Steel Appliances
- Kitchen Island
- Quartz Countertops
Flooring
- Wood
- Carpet
- Tile
Bedrooms and Bathrooms
- 3 Bedrooms
- Walk-In Closet
- Double Vanity
- Walk-in Shower
Laundry
- Laundry Room
- Laundry on upper level
Schools
- River Dell Elementary School
- Archer Lodge Middle School
- Corinth Holder High School
Additional Features
- Patio
- 2,178 Sq Ft Lot
- Forced Air Heating and Cooling System
Community Details
- Cams Association, Phone Number (877) 672-2267
- Flowers Plantation Subdivision
Listing and Financial Details
- Assessor Parcel Number 16K05164R
Map
Home Values in the Area
Average Home Value in this Area
Tax History
| Year | Tax Paid | Tax Assessment Tax Assessment Total Assessment is a certain percentage of the fair market value that is determined by local assessors to be the total taxable value of land and additions on the property. | Land | Improvement |
|---|---|---|---|---|
| 2024 | $405 | $50,000 | $50,000 | $0 |
Property History
| Date | Event | Price | Change | Sq Ft Price |
|---|---|---|---|---|
| 03/21/2025 03/21/25 | For Sale | $400,000 | -- | $180 / Sq Ft |
Deed History
| Date | Type | Sale Price | Title Company |
|---|---|---|---|
| Special Warranty Deed | $375,000 | Independence Title Company |
Mortgage History
| Date | Status | Loan Amount | Loan Type |
|---|---|---|---|
| Open | $387,271 | VA |
Similar Homes in Clayton, NC
Source: Doorify MLS
MLS Number: 10083883
APN: 16K05164R
- 46 N District Ave Unit 251
- 163 Periwinkle Place
- 125 Paperwhite Place
- 103 N District Ave Unit 301
- 141 N District Ave Unit 295
- 65 Oglethorpe Ave
- 63 Pale Moss Dr
- 39 Drayton St
- 41 Willow Green Dr
- 72 S Grey Abbey Dr
- 22 Old York Cir
- 46 S Great White Way
- 135 Flowers Pkwy
- 225 Beckwith Ave
- 24 E Willow Trace Way
- 11 S Great White Way
- 265 Beckwith Ave
- 85 Bramble Ln
- 83 Lighthaven Ln
- 37 Blue Spruce Cir
