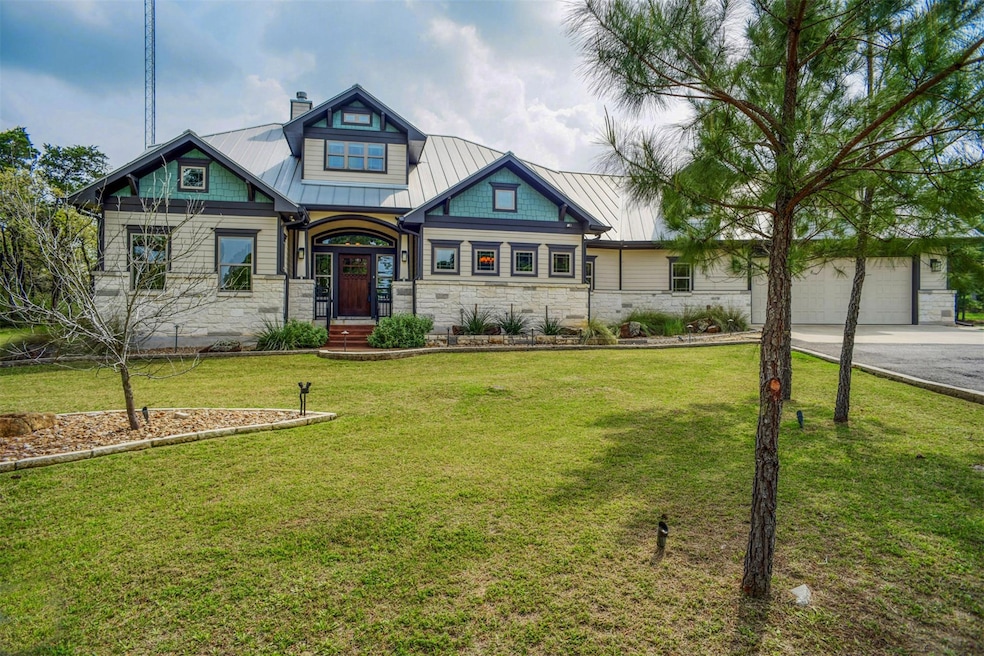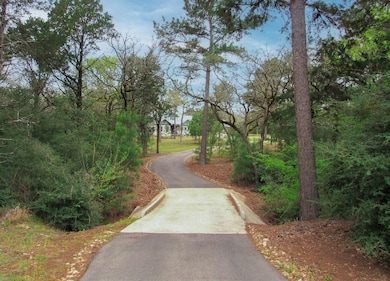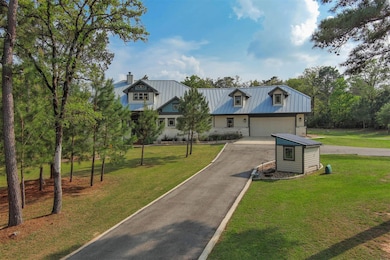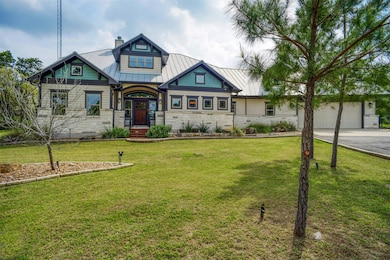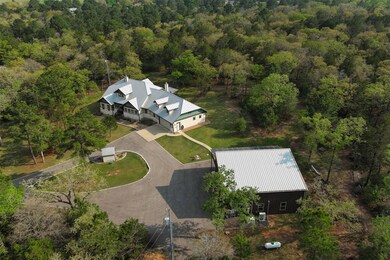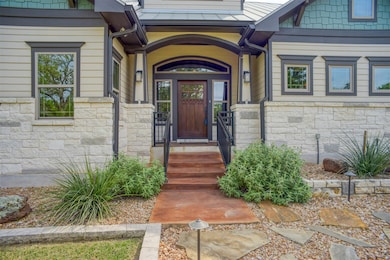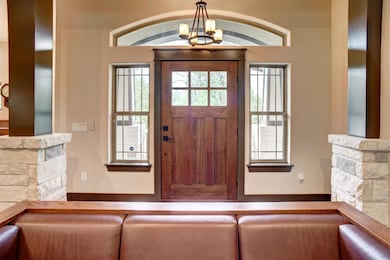
163 Roundup Ridge Smithville, TX 78957
Estimated payment $7,998/month
Highlights
- Very Popular Property
- RV Carport
- Gourmet Kitchen
- Horses Allowed On Property
- Solar Power System
- View of Trees or Woods
About This Home
This 5-ac property, part of a Wildlife Refuge has Majestic pines and oaks.Enter over a concrete bridge and meandering blacktop driveway.The beautiful TX-Style home sports a standing seam steel roof w/4 BR and 3 Bths (4th bath in workshop) w/3 bedrooms on main level, including the home’s primary suite, and a dining area with awning widows.Upstairs bonus room is perfect for a multi-gen family, a playroom, home-school or a 2nd living area.The open design is complemented by 36-in. door openings, a disabled-access shower in the primary bathroom, granite countertops, a double stainless sink, and custom cabinets.The cabinets under the countertop pull out for easy access.Office space off of the kitchen with ample storage and a wiring closet off the LR to easily organize all your cabling. Encapsulated foam insulation and a 9.6 Kw solar array keep electric bill low.Screened back porch w/a second fireplace, fans, and speakers.The whole-house central vacuum system makes cleaning a breeze! Two on-dem tankless water heaters and an on-dem water heater under kitchen sink ensure hot water. Home has LED lighting and a whole house carbon water conditioning system, Thermador Appliances, two HVAC systems, log burning fireplace with a propane jet, adog goor with fenced (5 ft metal) backyard.You’ll have no worries about the Central TX Power Grid at this home.It features a 24 Kw Generac Generator to power the home and the well house (fully insulated).You’ll never run out of storage with a partially floored attic upstairs and partially floored attic in the garage.The large, fully insulated, two-car garage is 24’X34’ with a 10’ ceiling and overhead door measuring 8’x18’.Hard-wired with security camera system. Outside includes an LED security light, a shaded & lighted patio, an irrigation system, landscape lighting, an aerobic septic system, and 50-ft comm tower with TV and Internet antennas with WEBoost cell booster, and a dog door.See attachment for addt’l information on property.
Listing Agent
All City Real Estate Ltd. Co Brokerage Phone: (512) 921-6350 License #0562077

Home Details
Home Type
- Single Family
Est. Annual Taxes
- $12,275
Year Built
- Built in 2018
Lot Details
- 5 Acre Lot
- North Facing Home
- Landscaped
- Native Plants
- Partial Sprinkler System
- Mature Trees
- Wooded Lot
- Many Trees
- Dense Growth Of Small Trees
- Private Yard
- Garden
- Front Yard
HOA Fees
- $16 Monthly HOA Fees
Parking
- 2 Car Detached Garage
- Detached Carport Space
- Parking Storage or Cabinetry
- Workshop in Garage
- Front Facing Garage
- Circular Driveway
- Additional Parking
- RV Carport
Property Views
- Woods
- Creek or Stream
Home Design
- Slab Foundation
- Stone Siding
- HardiePlank Type
Interior Spaces
- 3,402 Sq Ft Home
- 2-Story Property
- Open Floorplan
- Central Vacuum
- Wired For Sound
- Wired For Data
- Built-In Features
- Bar
- Vaulted Ceiling
- Ceiling Fan
- Recessed Lighting
- Double Pane Windows
- ENERGY STAR Qualified Windows
- Vinyl Clad Windows
- Insulated Windows
- Tinted Windows
- Living Room with Fireplace
- 2 Fireplaces
- Multiple Living Areas
- Storage Room
Kitchen
- Gourmet Kitchen
- Open to Family Room
- Breakfast Bar
- Built-In Double Oven
- Electric Oven
- Gas Cooktop
- Range Hood
- Microwave
- Plumbed For Ice Maker
- Dishwasher
- Wine Cooler
- Stainless Steel Appliances
- Granite Countertops
- Disposal
- Instant Hot Water
Flooring
- Carpet
- Concrete
Bedrooms and Bathrooms
- 4 Bedrooms | 3 Main Level Bedrooms
- Primary Bedroom on Main
- Walk-In Closet
- 4 Full Bathrooms
- Double Vanity
- Separate Shower
Home Security
- Security System Leased
- Smart Thermostat
- Carbon Monoxide Detectors
- Fire and Smoke Detector
Eco-Friendly Details
- Green Roof
- Energy-Efficient Construction
- Energy-Efficient Lighting
- Energy-Efficient Insulation
- Solar Power System
Outdoor Features
- Enclosed patio or porch
- Outdoor Fireplace
- Fire Pit
- Exterior Lighting
- Separate Outdoor Workshop
- Outbuilding
- Rain Gutters
Schools
- Brown Primary Elementary School
- Smithville Middle School
- Smithville High School
Horse Facilities and Amenities
- Horses Allowed On Property
- Riding Trail
Utilities
- Humidity Control
- Zoned Heating and Cooling System
- Propane Stove
- Heating System Uses Propane
- Heat Pump System
- Vented Exhaust Fan
- Hot Water Heating System
- Above Ground Utilities
- Propane
- Well
- Tankless Water Heater
- Water Purifier is Owned
- Perc Test On File For Septic Tank
- Septic Tank
- Satellite Dish
Community Details
- Association fees include ground maintenance, maintenance structure
- La Reata Ranch Association
- Built by Nalle
- La Reata Ranch Subdivision
Listing and Financial Details
- Assessor Parcel Number 83763
Map
Home Values in the Area
Average Home Value in this Area
Tax History
| Year | Tax Paid | Tax Assessment Tax Assessment Total Assessment is a certain percentage of the fair market value that is determined by local assessors to be the total taxable value of land and additions on the property. | Land | Improvement |
|---|---|---|---|---|
| 2023 | $12,275 | $726,978 | $0 | $0 |
| 2022 | $9,111 | $660,889 | $0 | $0 |
| 2021 | $11,837 | $608,193 | $108,000 | $500,193 |
| 2020 | $11,023 | $546,189 | $108,000 | $438,189 |
| 2019 | $10,895 | $516,385 | $71,000 | $445,385 |
| 2018 | $1,469 | $71,000 | $71,000 | $0 |
| 2017 | $1,039 | $52,500 | $52,500 | $0 |
| 2016 | $1,039 | $52,500 | $52,500 | $0 |
| 2015 | $1,055 | $50,000 | $50,000 | $0 |
| 2014 | $1,055 | $50,000 | $50,000 | $0 |
Property History
| Date | Event | Price | Change | Sq Ft Price |
|---|---|---|---|---|
| 04/25/2025 04/25/25 | Price Changed | $1,249,250 | -0.1% | $367 / Sq Ft |
| 04/18/2025 04/18/25 | Price Changed | $1,250,000 | -10.7% | $367 / Sq Ft |
| 04/06/2025 04/06/25 | For Sale | $1,399,999 | +1766.7% | $412 / Sq Ft |
| 02/02/2015 02/02/15 | Sold | -- | -- | -- |
| 12/10/2014 12/10/14 | Pending | -- | -- | -- |
| 11/14/2014 11/14/14 | For Sale | $75,000 | +89.9% | -- |
| 05/30/2014 05/30/14 | Sold | -- | -- | -- |
| 05/12/2014 05/12/14 | Pending | -- | -- | -- |
| 02/14/2014 02/14/14 | For Sale | $39,500 | -- | -- |
Deed History
| Date | Type | Sale Price | Title Company |
|---|---|---|---|
| Contract Of Sale | $468,867 | None Available | |
| Vendors Lien | $56,800 | Ttt | |
| Vendors Lien | -- | Ttt | |
| Deed | $29,000 | None Available | |
| Interfamily Deed Transfer | -- | None Available |
Mortgage History
| Date | Status | Loan Amount | Loan Type |
|---|---|---|---|
| Open | $382,522 | New Conventional | |
| Closed | $403,200 | New Conventional | |
| Closed | $435,000 | Purchase Money Mortgage | |
| Closed | $56,800 | Adjustable Rate Mortgage/ARM | |
| Previous Owner | $48,875 | New Conventional |
About the Listing Agent

I'm an expert real estate agent with All City Real Estate Ltd. Co in Austin, TX and the nearby area, providing home-buyers and sellers with professional, responsive and attentive real estate services. Want an agent who'll really listen to what you want in a home? Need an agent who knows how to effectively market your home so it sells? Give me a call! I'm eager to help and would love to talk to you.
Barbara's Other Listings
Source: Unlock MLS (Austin Board of REALTORS®)
MLS Number: 4436125
APN: 83763
- 168 Pony Express Dr
- 533 Pine Canyon Dr
- 335 La Reata Trail
- 2169 Highway 304
- TBD Wilhelm Way
- 129 Valley Spur
- TBD Ironstone Rd
- 271 Sandy Rd Unit B
- 191 Pine Canyon Dr
- 234 Sandy Rd
- 215 Lakeview Dr
- 3018 Farm To Market 535
- TBD Watterson Rd
- Lot 251 Pine Valley Loop
- 189 Sandy Creek Ranch Dr
- 470 Glass Ln
- 131 Pine Valley Loop
- 358 Easley Rd
- 364 Rd
- 277 Meuth Cemetery Rd
