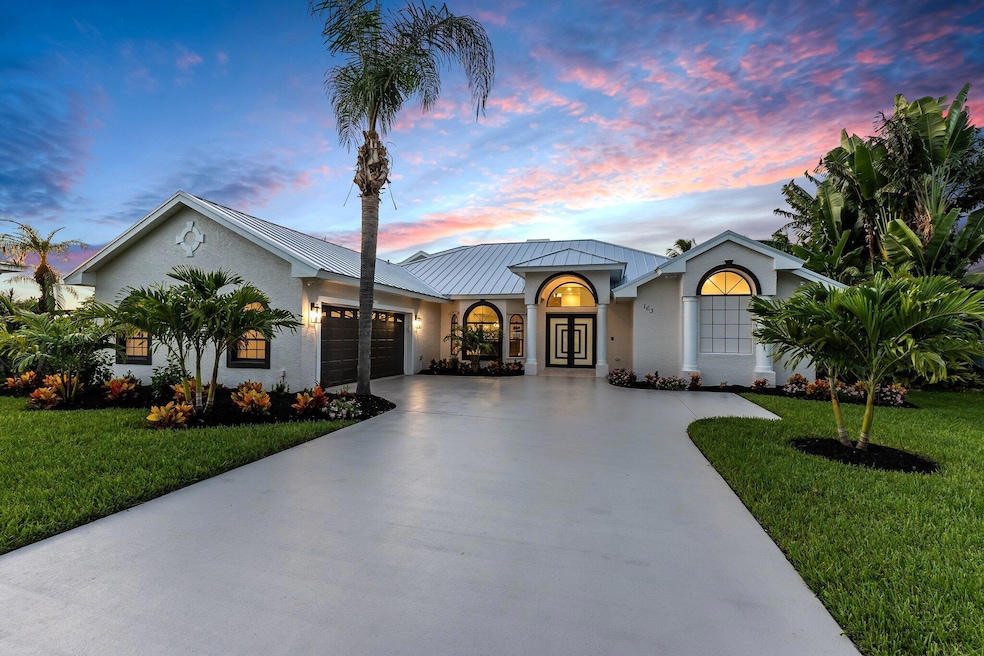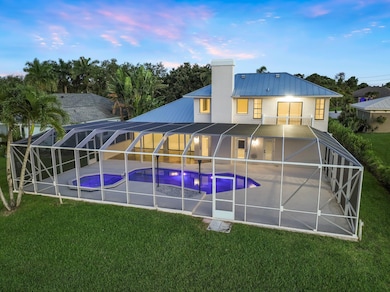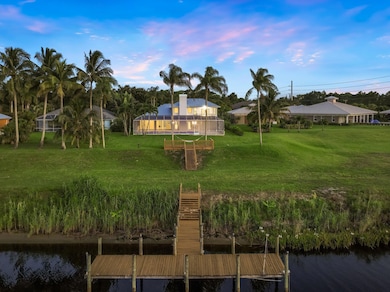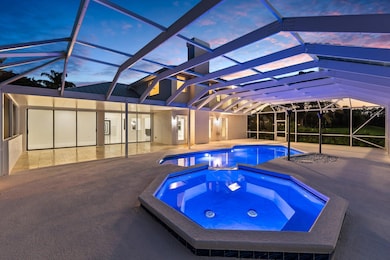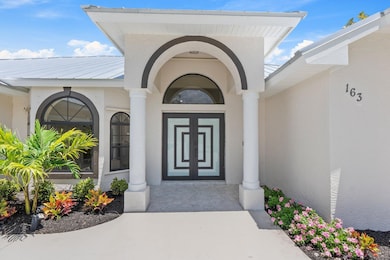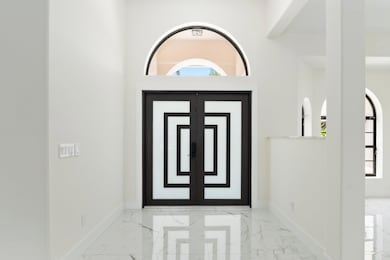
163 SE Osprey Ridge Port Saint Lucie, FL 34984
Southbend Lakes NeighborhoodEstimated payment $9,484/month
Highlights
- 80 Feet of Waterfront
- Concrete Pool
- 23,087 Sq Ft lot
- Property has ocean access
- Gated Community
- Canal View
About This Home
Nestled in the exclusive gated community of Osprey Ridge, this spectacular waterfront masterpiece has been completely remodeled to perfection. A new metal roof and two new AC units ensure comfort and longevity. Step through custom double doors into an open-concept design adorned with stunning 48x24 porcelain tile. The heart of this home is the chef's kitchen, featuring a 15x5 quartz island, high-end cabinetry, and top-tier appliances. A separate bar with a wine cooler enhances the entertainment experience. The family room, highlighted by a coral wall and fireplace, exudes warmth and elegance. Outside, a covered travertine patio leads to a newly resurfaced screened-in pool and spa. Situated on over half an acre with breathtaking water views, enjoy serenity on your private dock and party d
Home Details
Home Type
- Single Family
Est. Annual Taxes
- $18,812
Year Built
- Built in 1999
Lot Details
- 0.53 Acre Lot
- 80 Feet of Waterfront
- Cul-De-Sac
HOA Fees
- $117 Monthly HOA Fees
Parking
- 2 Car Attached Garage
- Garage Door Opener
Home Design
- Metal Roof
Interior Spaces
- 3,172 Sq Ft Home
- 2-Story Property
- High Ceiling
- Fireplace
- Single Hung Metal Windows
- Entrance Foyer
- Family Room
- Formal Dining Room
- Sun or Florida Room
- Tile Flooring
- Canal Views
- Fire and Smoke Detector
- Laundry Tub
- Attic
Kitchen
- Breakfast Area or Nook
- Breakfast Bar
- Built-In Oven
- Cooktop
- Microwave
- Dishwasher
Bedrooms and Bathrooms
- 5 Bedrooms
- Split Bedroom Floorplan
- Walk-In Closet
- 2 Full Bathrooms
- Dual Sinks
- Separate Shower in Primary Bathroom
Pool
- Concrete Pool
- Free Form Pool
- Screen Enclosure
- Pool Equipment or Cover
- In Ground Spa
- Gunite Spa
Outdoor Features
- Property has ocean access
- Fixed Bridges
- Balcony
- Open Patio
Utilities
- Central Heating and Cooling System
- Electric Water Heater
- Septic Tank
- Cable TV Available
Listing and Financial Details
- Assessor Parcel Number 441660100200000
- Seller Considering Concessions
Community Details
Overview
- Association fees include common areas
- Osprey Ridge Subdivision
Security
- Gated Community
Map
Home Values in the Area
Average Home Value in this Area
Tax History
| Year | Tax Paid | Tax Assessment Tax Assessment Total Assessment is a certain percentage of the fair market value that is determined by local assessors to be the total taxable value of land and additions on the property. | Land | Improvement |
|---|---|---|---|---|
| 2024 | $18,812 | $856,700 | $471,700 | $385,000 |
| 2023 | $18,812 | $898,400 | $471,700 | $426,700 |
| 2022 | $16,482 | $692,800 | $371,600 | $321,200 |
| 2021 | $11,649 | $508,419 | $0 | $0 |
| 2020 | $11,784 | $501,400 | $226,200 | $275,200 |
| 2019 | $12,973 | $496,900 | $226,200 | $270,700 |
| 2018 | $12,436 | $501,800 | $226,200 | $275,600 |
| 2017 | $11,473 | $398,800 | $161,600 | $237,200 |
| 2016 | $10,937 | $411,500 | $161,600 | $249,900 |
| 2015 | $10,755 | $395,800 | $161,600 | $234,200 |
| 2014 | $9,469 | $365,200 | $0 | $0 |
Property History
| Date | Event | Price | Change | Sq Ft Price |
|---|---|---|---|---|
| 01/03/2025 01/03/25 | Price Changed | $1,399,900 | -6.7% | $441 / Sq Ft |
| 09/09/2024 09/09/24 | For Sale | $1,499,900 | +141.5% | $473 / Sq Ft |
| 08/31/2023 08/31/23 | Sold | $621,000 | +3.5% | $196 / Sq Ft |
| 08/04/2023 08/04/23 | Pending | -- | -- | -- |
| 07/25/2023 07/25/23 | For Sale | $599,900 | -- | $189 / Sq Ft |
Deed History
| Date | Type | Sale Price | Title Company |
|---|---|---|---|
| Warranty Deed | $621,000 | Premier Title | |
| Quit Claim Deed | -- | -- | |
| Interfamily Deed Transfer | -- | None Available | |
| Interfamily Deed Transfer | -- | None Available | |
| Interfamily Deed Transfer | -- | None Available | |
| Interfamily Deed Transfer | -- | Attorney | |
| Warranty Deed | $299,900 | First Intl Title Inc | |
| Warranty Deed | $265,000 | Attorney | |
| Warranty Deed | $19,000 | Attorney | |
| Warranty Deed | $22,000 | Liberty Title Co Of America | |
| Warranty Deed | $209,000 | Nautica Title Usa Inc | |
| Interfamily Deed Transfer | -- | Attorney | |
| Warranty Deed | $23,000 | Liberty Title Co Of America | |
| Warranty Deed | $255,000 | Multiple | |
| Warranty Deed | $204,900 | Homepatners Title Sevices | |
| Warranty Deed | $199,800 | First International Title In | |
| Interfamily Deed Transfer | -- | None Available | |
| Warranty Deed | -- | Liberty Title Co Of American | |
| Quit Claim Deed | -- | None Available | |
| Warranty Deed | $150,000 | Prime Title Services Llc | |
| Quit Claim Deed | -- | None Available | |
| Warranty Deed | $228,000 | Ally Parker Brown Title Ins | |
| Quit Claim Deed | -- | None Available | |
| Warranty Deed | $21,000 | Ally Parker Brown Title Insu | |
| Warranty Deed | $230,000 | St Lucie Title Services Inc | |
| Warranty Deed | $225,000 | First Intl Title Inc | |
| Interfamily Deed Transfer | -- | Attorney | |
| Interfamily Deed Transfer | -- | None Available | |
| Trustee Deed | $177,100 | None Available | |
| Warranty Deed | -- | None Available | |
| Interfamily Deed Transfer | $49,000 | None Available | |
| Warranty Deed | $12,500 | First International Title Po | |
| Interfamily Deed Transfer | -- | First International Title Po | |
| Interfamily Deed Transfer | -- | True Concept Title Company | |
| Interfamily Deed Transfer | -- | None Available | |
| Warranty Deed | $7,000 | First International Title | |
| Quit Claim Deed | -- | None Available | |
| Warranty Deed | $119,000 | First International Title In | |
| Interfamily Deed Transfer | -- | Attorney | |
| Warranty Deed | $79,900 | Ally Parker Brown Title Insu | |
| Warranty Deed | $145,000 | Bailey Woodruff Title Co Inc | |
| Warranty Deed | $140,000 | Bailey Woodruff Title Co Inc | |
| Special Warranty Deed | $275,000 | Sunbelt Title Agency | |
| Trustee Deed | $241,000 | None Available | |
| Warranty Deed | $72,500 | -- |
Mortgage History
| Date | Status | Loan Amount | Loan Type |
|---|---|---|---|
| Previous Owner | $150,300 | New Conventional | |
| Previous Owner | $290,903 | New Conventional | |
| Previous Owner | $238,500 | New Conventional | |
| Previous Owner | $209,000 | VA | |
| Previous Owner | $242,250 | New Conventional | |
| Previous Owner | $71,208 | FHA | |
| Previous Owner | $201,188 | FHA | |
| Previous Owner | $196,174 | FHA | |
| Previous Owner | $50,000 | Unknown | |
| Previous Owner | $145,700 | VA | |
| Previous Owner | $208,791 | FHA | |
| Previous Owner | $149,000 | New Conventional | |
| Previous Owner | $207,000 | New Conventional | |
| Previous Owner | $180,000 | New Conventional | |
| Previous Owner | $40,000 | Credit Line Revolving | |
| Previous Owner | $16,553 | FHA | |
| Previous Owner | $110,916 | FHA | |
| Previous Owner | $182,272 | VA | |
| Previous Owner | $137,550 | New Conventional | |
| Previous Owner | $112,200 | New Conventional |
Similar Homes in the area
Source: BeachesMLS
MLS Number: R11019260
APN: 44-16-601-0020-0000
- 168 SE Osprey Ridge
- 2608 SW River Shore Dr
- 2826 SW Ann Arbor Rd
- 2782 SW Ann Arbor Rd
- 282 SW Fairchild Ave
- 2618 SW River Shore Dr
- 488 SE Nome Dr
- 2624 SW Harem Cir
- 115 SW Bedford Rd
- 297 SW Bedford Rd
- 291 SW Covington Rd
- 315 SE Fisk Rd
- 2613 SW Harem Cir
- 518 SE Nome Dr
- 145 SW Oakridge Dr
- 2907 SW Boxwood Cir
- 326 SW Covington Rd
- 180 SW Amesbury Ave
- 2433 SW Cooper Ln
- 298 SW Airview Ave
