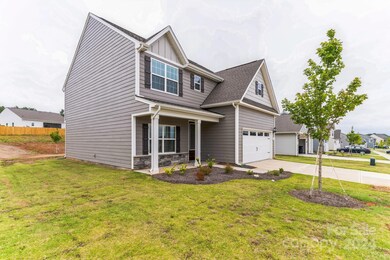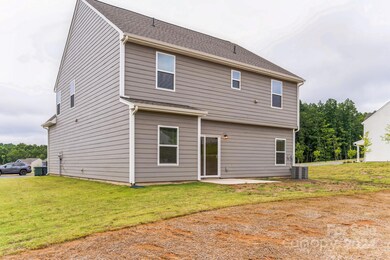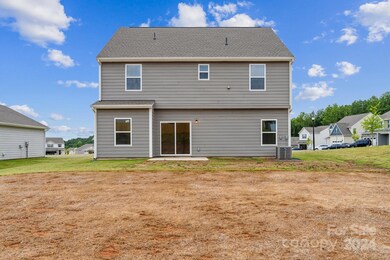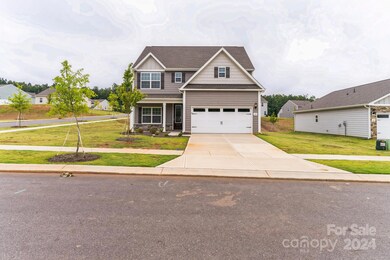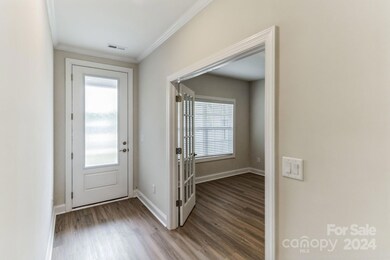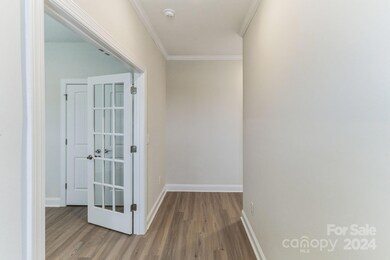
163 Susannah St Troutman, NC 28166
Troutman NeighborhoodHighlights
- 2 Car Attached Garage
- Central Heating and Cooling System
- Vinyl Flooring
- Laundry Room
- Wood Siding
About This Home
As of November 2024*Price Reduced - Seller Motivated!* Experience modern living in this newly built 4-bedroom, 2.5-bathroom home spanning 2,358 square feet! The first floor of this two-story home boasts an open-concept living room, seamlessly connected to a fully equipped kitchen and dining area. Upstairs, the master suite offers a private oasis for relaxation, nestled in the corner of the home. The second floor also features three additional bedrooms, ample storage with large closets, and a spacious laundry room. Completing the home is an attached two-car garage. This property is being sold AS-IS.
Last Agent to Sell the Property
Trelora Realty INC Brokerage Email: oakgroup@trelora.com License #331487
Home Details
Home Type
- Single Family
Est. Annual Taxes
- $4,139
Year Built
- Built in 2023
Lot Details
- Lot Dimensions are 78x134x18x61x155
- Property is zoned CZRM
HOA Fees
- $25 Monthly HOA Fees
Parking
- 2 Car Attached Garage
Home Design
- Slab Foundation
- Wood Siding
Interior Spaces
- 2-Story Property
- Vinyl Flooring
- Laundry Room
Kitchen
- Oven
- Microwave
- Dishwasher
Bedrooms and Bathrooms
- 4 Bedrooms
Utilities
- Central Heating and Cooling System
Community Details
- American Property Association Management Association
- Colonial Crossing Subdivision
- Mandatory home owners association
Listing and Financial Details
- Assessor Parcel Number 4731-16-7187.000
Map
Home Values in the Area
Average Home Value in this Area
Property History
| Date | Event | Price | Change | Sq Ft Price |
|---|---|---|---|---|
| 11/27/2024 11/27/24 | Sold | $344,000 | +1.2% | $144 / Sq Ft |
| 10/09/2024 10/09/24 | Pending | -- | -- | -- |
| 10/03/2024 10/03/24 | Price Changed | $339,900 | -2.9% | $142 / Sq Ft |
| 09/19/2024 09/19/24 | Price Changed | $349,900 | -5.4% | $147 / Sq Ft |
| 09/04/2024 09/04/24 | Price Changed | $369,900 | -1.3% | $155 / Sq Ft |
| 08/23/2024 08/23/24 | Price Changed | $374,900 | -2.6% | $157 / Sq Ft |
| 07/20/2024 07/20/24 | For Sale | $385,000 | -- | $161 / Sq Ft |
Tax History
| Year | Tax Paid | Tax Assessment Tax Assessment Total Assessment is a certain percentage of the fair market value that is determined by local assessors to be the total taxable value of land and additions on the property. | Land | Improvement |
|---|---|---|---|---|
| 2024 | $4,139 | $370,830 | $40,000 | $330,830 |
| 2023 | $4,139 | $40,000 | $40,000 | $0 |
Mortgage History
| Date | Status | Loan Amount | Loan Type |
|---|---|---|---|
| Open | $348,484 | New Conventional | |
| Closed | $348,484 | New Conventional |
Deed History
| Date | Type | Sale Price | Title Company |
|---|---|---|---|
| Special Warranty Deed | $344,000 | None Listed On Document | |
| Special Warranty Deed | $344,000 | None Listed On Document | |
| Special Warranty Deed | -- | None Listed On Document |
Similar Homes in the area
Source: Canopy MLS (Canopy Realtor® Association)
MLS Number: 4162921
APN: 4731-16-7187.000
- 248 Mills Ave
- 252 Mills Ave
- 260 Mills Ave
- 141 Rhuidean Ct
- 177 Rhuidean Ct
- 155 Autumnwood Rd
- 109 Downing St
- 240 North Ave
- 119 Era St
- 303 S Eastway Dr
- 443 Picadilly Ln
- 00 Zion Wesley Rd
- 124 N Shayna Rd
- 122 N Shayna Rd
- 111 N Shayna Rd
- 333 S Eastway Dr
- 149 Pinewood St
- 140 Tanner Loop
- 218 Valleybrook Ln
- 145 Sari St

