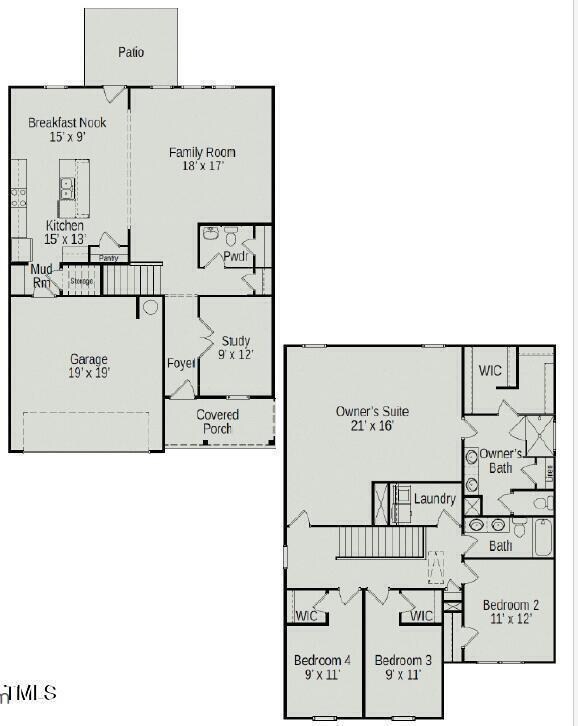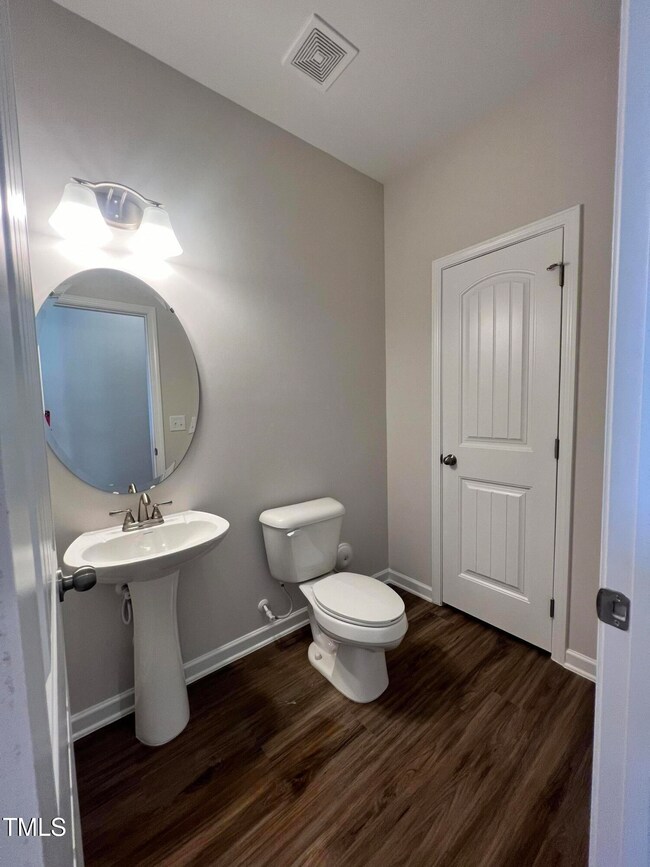
163 Vega Loop Sanford, NC 27330
4
Beds
2.5
Baths
2,565
Sq Ft
0.25
Acres
Highlights
- New Construction
- Craftsman Architecture
- Granite Countertops
- View of Trees or Woods
- High Ceiling
- Breakfast Room
About This Home
As of March 2025Smith Douglas Presents the Harrington C Plan at Brantley Place Community. Estimated completion date is March 2025. This home offers 4 bedrooms and 2.5 baths. Kitchen has 36'' cabinets and granite countertops. Spacious primary bedroom with walk-in closet. Must see!! Pictures are for representational purposes only.
Home Details
Home Type
- Single Family
Year Built
- Built in 2025 | New Construction
Lot Details
- 0.25 Acre Lot
- Interior Lot
- Cleared Lot
- Few Trees
- Back and Front Yard
HOA Fees
- $21 Monthly HOA Fees
Parking
- 2 Car Attached Garage
- Front Facing Garage
- Garage Door Opener
- Private Driveway
- 2 Open Parking Spaces
Property Views
- Woods
- Neighborhood
Home Design
- Home is estimated to be completed on 3/19/25
- Craftsman Architecture
- Traditional Architecture
- Slab Foundation
- Frame Construction
- Blown-In Insulation
- Batts Insulation
- Shingle Roof
- Asphalt Roof
- Lap Siding
- Vinyl Siding
- Stone Veneer
Interior Spaces
- 2,565 Sq Ft Home
- 2-Story Property
- Smooth Ceilings
- High Ceiling
- Double Pane Windows
- Low Emissivity Windows
- Insulated Windows
- Entrance Foyer
- Family Room
- Living Room
- Breakfast Room
Kitchen
- Microwave
- Plumbed For Ice Maker
- Dishwasher
- Stainless Steel Appliances
- Kitchen Island
- Granite Countertops
Flooring
- Carpet
- Luxury Vinyl Tile
- Vinyl
Bedrooms and Bathrooms
- 4 Bedrooms
- Walk-In Closet
- Double Vanity
- Low Flow Plumbing Fixtures
- Private Water Closet
- Bathtub with Shower
Laundry
- Laundry Room
- Laundry on upper level
Attic
- Pull Down Stairs to Attic
- Unfinished Attic
Home Security
- Carbon Monoxide Detectors
- Fire and Smoke Detector
Outdoor Features
- Patio
- Rain Gutters
Schools
- Jr Ingram Elementary School
- Sanlee Middle School
- Southern Lee High School
Utilities
- Forced Air Zoned Heating and Cooling System
- Heat Pump System
- Underground Utilities
- Electric Water Heater
Community Details
- Association fees include ground maintenance
- Neighbors & Associates, Inc. Association, Phone Number (919) 701-2854
- Built by Smith Douglas Homes
- Brantley Place Subdivision, Harrington C Floorplan
- Maintained Community
Listing and Financial Details
- Home warranty included in the sale of the property
- Assessor Parcel Number 963186941900
Map
Create a Home Valuation Report for This Property
The Home Valuation Report is an in-depth analysis detailing your home's value as well as a comparison with similar homes in the area
Home Values in the Area
Average Home Value in this Area
Property History
| Date | Event | Price | Change | Sq Ft Price |
|---|---|---|---|---|
| 03/25/2025 03/25/25 | Sold | $362,685 | 0.0% | $141 / Sq Ft |
| 01/25/2025 01/25/25 | Pending | -- | -- | -- |
| 01/04/2025 01/04/25 | For Sale | $362,685 | -- | $141 / Sq Ft |
Source: Doorify MLS
Similar Homes in Sanford, NC
Source: Doorify MLS
MLS Number: 10069245
Nearby Homes
- 143 Vega Dr
- 162 Vega Dr
- 166 Vega Dr
- 170 Vega Dr
- 142 Vega Dr
- 154 Vega Dr
- 174 Vega Dr
- 117 Vega Dr Unit 68
- 122 Vega Dr Unit 61
- 4939 Pioneer Dr
- 4867 Pioneer Dr
- 4879 Pioneer Dr
- 4888 Pioneer Dr
- 0000 Pioneer Lot 1 Dr
- 0 Pioneer Dr
- 1600 Dogwood Acres Dr
- 128 Chownings Dr
- 0 Phillips Dr Unit 10088155
- 1816 Phillips Dr
- 0 Timberlake Trail Unit 10084647






