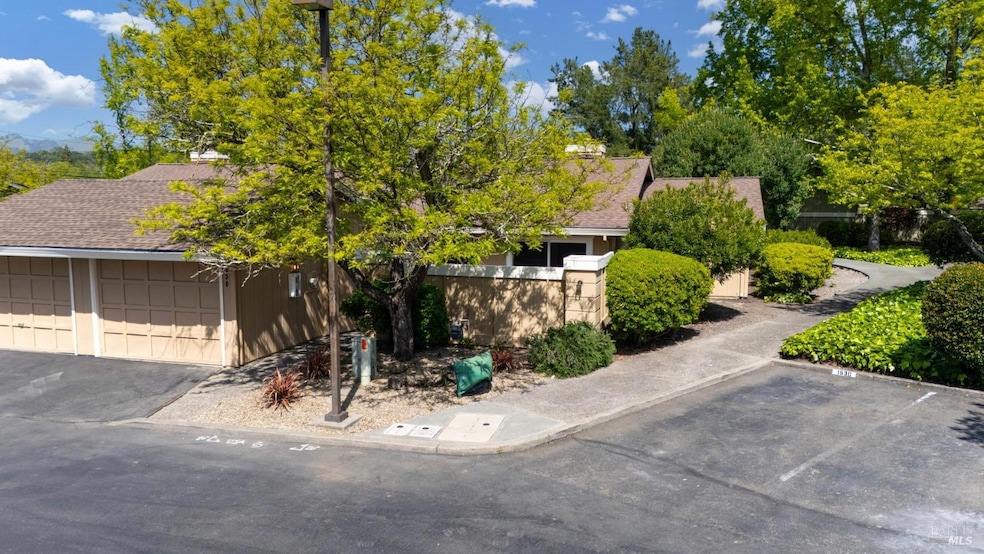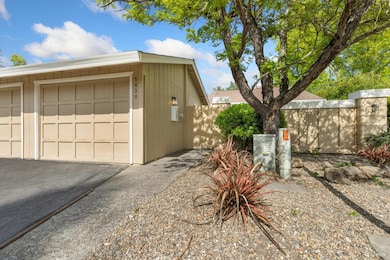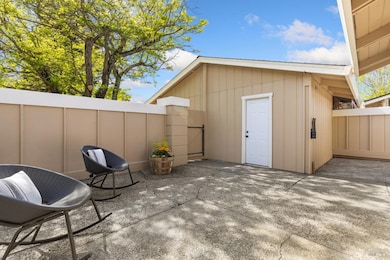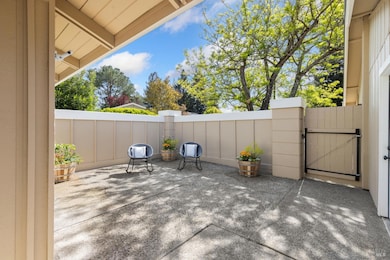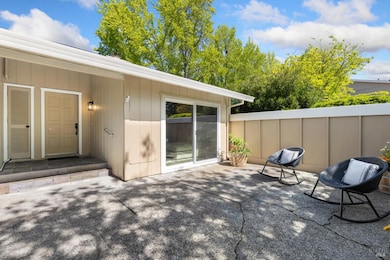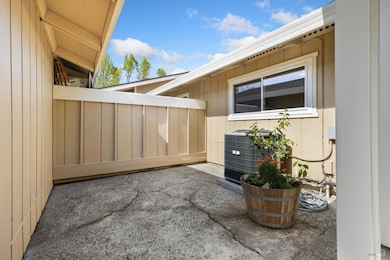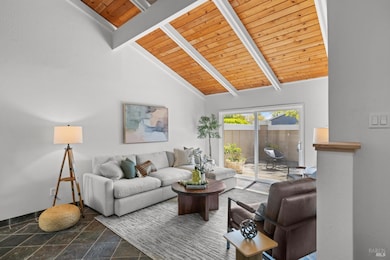
1630 Arroyo Sierra Dr Santa Rosa, CA 95405
Montgomery Village NeighborhoodEstimated payment $4,265/month
Highlights
- Very Popular Property
- Wood Burning Stove
- Tennis Courts
- Clubhouse
- Cathedral Ceiling
- Walk-In Pantry
About This Home
Welcome to this stunning updated 70's contemporary home located in Bennett Valley's coveted planned unit development, Sierra Creek Village. This updated single level home boasts cathedral ceilings, a cozy wood stove, updated lighting fixtures (along with a new electrical panel), dual paned windows, newer HVAC (heating and cooling) two private outdoor courtyards a spacious kitchen and dining space and 3 bedrooms and 2 bathrooms. The recently updated primary suite has a generous bathroom complete with a new dual sink vanity, lighting and plumbing fixtures. The primary suite opens onto the back patio that abuts a field in the HOA common area. The HOA includes resort amenities. Brush up on your tennis/pickleball game or swim laps in the pool. All these features are located within the heart of Bennett Valley and a stone's throw from Howarth park and Spring lake + Montgomery Village...the location is dynamite! Top if off with a new roof, this is a delightful home at a great value. Welcome home!
Home Details
Home Type
- Single Family
Est. Annual Taxes
- $3,589
Year Built
- Built in 1974 | Remodeled
Lot Details
- 2,704 Sq Ft Lot
- Fenced
HOA Fees
- $763 Monthly HOA Fees
Parking
- 2 Car Garage
- Front Facing Garage
- Garage Door Opener
- Assigned Parking
Home Design
- Slab Foundation
- Composition Roof
Interior Spaces
- 1,400 Sq Ft Home
- 1-Story Property
- Cathedral Ceiling
- Wood Burning Stove
- Living Room with Fireplace
- Dining Room
Kitchen
- Walk-In Pantry
- Free-Standing Gas Oven
- Range Hood
- Dishwasher
- Disposal
Flooring
- Laminate
- Tile
Bedrooms and Bathrooms
- 3 Bedrooms
- 2 Full Bathrooms
Laundry
- Laundry closet
- Dryer
- Washer
Outdoor Features
- Enclosed patio or porch
Utilities
- Central Heating and Cooling System
- Water Heater
Listing and Financial Details
- Assessor Parcel Number 014-730-021-000
Community Details
Overview
- Association fees include common areas, homeowners insurance, insurance, insurance on structure, maintenance exterior, ground maintenance, management, pool, recreation facility, road, roof
- Sierra Creek Village Association, Phone Number (707) 285-0600
- Planned Unit Development
Amenities
- Clubhouse
Recreation
- Tennis Courts
- Sport Court
- Recreation Facilities
- Trails
Map
Home Values in the Area
Average Home Value in this Area
Tax History
| Year | Tax Paid | Tax Assessment Tax Assessment Total Assessment is a certain percentage of the fair market value that is determined by local assessors to be the total taxable value of land and additions on the property. | Land | Improvement |
|---|---|---|---|---|
| 2023 | $3,589 | $295,448 | $88,628 | $206,820 |
| 2022 | $3,314 | $289,656 | $86,891 | $202,765 |
| 2021 | $3,247 | $283,978 | $85,188 | $198,790 |
| 2020 | $3,234 | $281,067 | $84,315 | $196,752 |
| 2019 | $3,202 | $275,557 | $82,662 | $192,895 |
| 2018 | $3,180 | $270,155 | $81,042 | $189,113 |
| 2017 | $3,120 | $264,858 | $79,453 | $185,405 |
| 2016 | $3,080 | $259,666 | $77,896 | $181,770 |
| 2015 | $2,987 | $255,766 | $76,726 | $179,040 |
| 2014 | $2,878 | $250,757 | $75,224 | $175,533 |
Property History
| Date | Event | Price | Change | Sq Ft Price |
|---|---|---|---|---|
| 04/25/2025 04/25/25 | For Sale | $575,000 | -- | $411 / Sq Ft |
Deed History
| Date | Type | Sale Price | Title Company |
|---|---|---|---|
| Grant Deed | $200,000 | First American Title Co |
Mortgage History
| Date | Status | Loan Amount | Loan Type |
|---|---|---|---|
| Open | $327,000 | New Conventional | |
| Closed | $302,000 | New Conventional | |
| Closed | $299,530 | New Conventional | |
| Closed | $60,000 | Credit Line Revolving | |
| Closed | $336,000 | Fannie Mae Freddie Mac | |
| Closed | $25,000 | Credit Line Revolving | |
| Closed | $256,000 | Unknown | |
| Closed | $54,000 | Credit Line Revolving | |
| Closed | $216,000 | Unknown | |
| Closed | $190,000 | Unknown | |
| Closed | $160,000 | No Value Available | |
| Closed | $30,000 | No Value Available |
Similar Homes in Santa Rosa, CA
Source: Bay Area Real Estate Information Services (BAREIS)
MLS Number: 325036773
APN: 014-730-021
- 1632 Arroyo Sierra Dr
- 1628 Tahoe Dr
- 4337 Mayette Ave
- 4045 Hoen Ave
- 4799 Shade Tree Ln
- 1354 Yulupa Ave Unit C
- 4705 Shade Tree Ln
- 4015 Franks Ct
- 1545 Hilliard Ct
- 4839 Hoen Ave
- 1215 Yulupa Ave
- 3735 Greencrest Dr
- 1109 Evans Dr
- 4004 Garnet Place
- 1531 Camden Ct
- 5071 Eliggi Ct
- 915 Colorado Blvd
- 3615 Princeton Dr
- 5085 Newanga Ave
- 2650 Tachevah Dr
