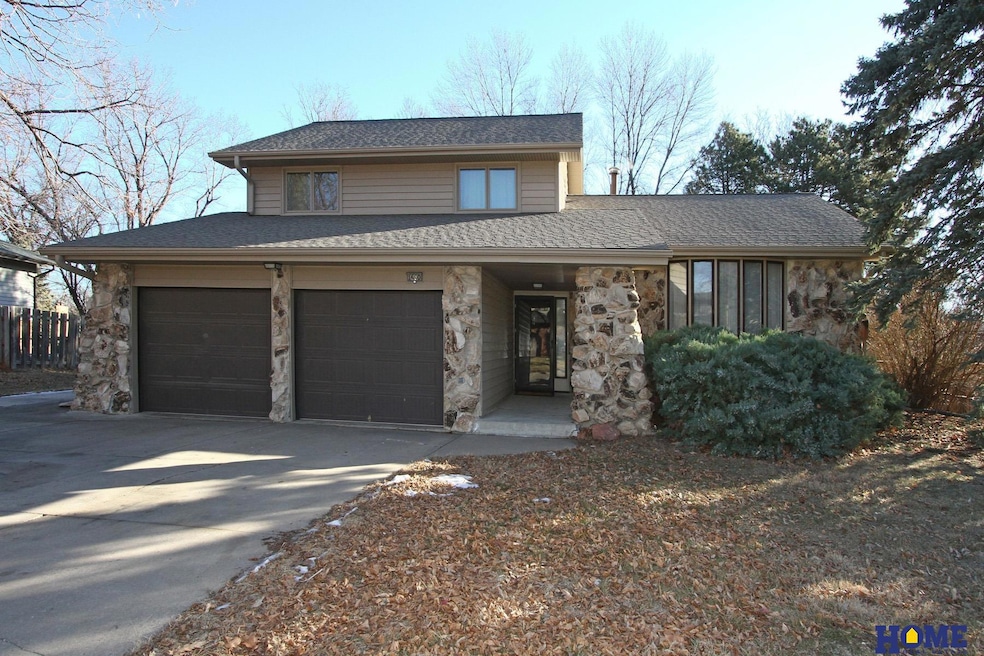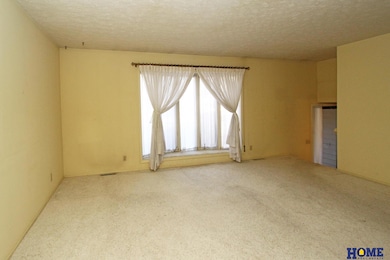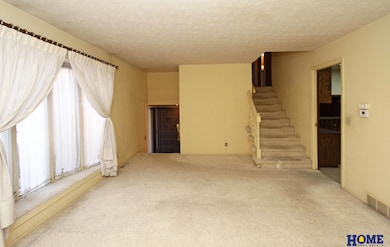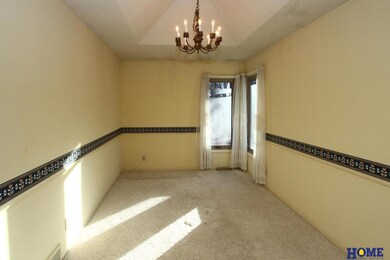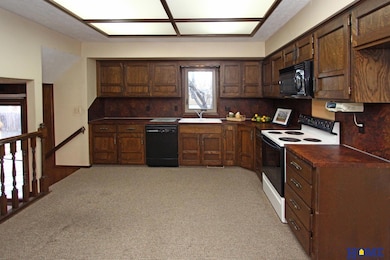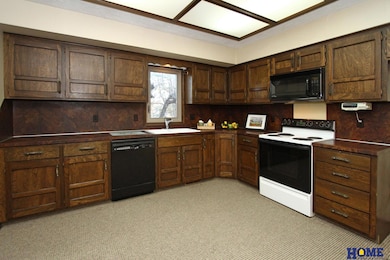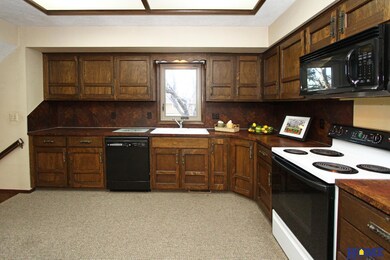
1630 Buckingham Dr Lincoln, NE 68506
Highlights
- Wooded Lot
- No HOA
- Formal Dining Room
- Lux Middle School Rated A
- Covered patio or porch
- 2 Car Attached Garage
About This Home
As of February 2025This 3 Bdr. multilevel is located a hop, skip and a jump to Trendwood Park. You'll love the sidewalks around the park, trees, & playground! First floor has large entryway w/ double closet, door to garage, and spacious Family Room with Stone Fireplace w built-in shelves, and an enclosed wet bar area. Just off the family room is a Covered Patio (east facing), and huge fenced backyard. (Lot square feet= 13,162). The backyard has a Jonathan apple tree, and concord grapevine on front fence. The eat in Kitchen overlooks the Family Room, window over the sink , plenty of counterspace, and pantry. Next to the kitchen is a sunny Formal Dining Room which leads to Livingroom with Bow window. Then go up steps to the bedroom area. There is a full bath on this level. Spacious Primary Bdr. has a 3/4 bath, vaulted ceiling, & double closets. Partial basement is unfinished. Exterior has steel siding. This one owner home is dated, but lovingly maintained. Selling "as is".
Home Details
Home Type
- Single Family
Est. Annual Taxes
- $4,745
Year Built
- Built in 1975
Lot Details
- 0.3 Acre Lot
- Lot Dimensions are 89 x 126 x 108 x 120
- Wood Fence
- Chain Link Fence
- Level Lot
- Wooded Lot
Parking
- 2 Car Attached Garage
- Parking Pad
- Garage Door Opener
- Open Parking
Home Design
- Block Foundation
- Composition Roof
- Steel Siding
- Stone
Interior Spaces
- 1,811 Sq Ft Home
- Multi-Level Property
- Wet Bar
- Ceiling Fan
- Gas Log Fireplace
- Formal Dining Room
Kitchen
- Oven or Range
- Microwave
- Dishwasher
- Disposal
Flooring
- Wall to Wall Carpet
- Concrete
- Vinyl
Bedrooms and Bathrooms
- 3 Bedrooms
Unfinished Basement
- Partial Basement
- Crawl Space
Outdoor Features
- Covered patio or porch
Schools
- Morley Elementary School
- Goodrich Middle School
- Lincoln East High School
Utilities
- Forced Air Heating and Cooling System
- Heating System Uses Gas
- Phone Available
- Cable TV Available
Community Details
- No Home Owners Association
- Regency Estates Subdivision
Listing and Financial Details
- Assessor Parcel Number 1734116015000
Map
Home Values in the Area
Average Home Value in this Area
Property History
| Date | Event | Price | Change | Sq Ft Price |
|---|---|---|---|---|
| 02/21/2025 02/21/25 | Sold | $296,000 | -4.5% | $163 / Sq Ft |
| 01/27/2025 01/27/25 | Pending | -- | -- | -- |
| 01/26/2025 01/26/25 | Price Changed | $310,000 | -8.8% | $171 / Sq Ft |
| 01/17/2025 01/17/25 | For Sale | $340,000 | -- | $188 / Sq Ft |
Tax History
| Year | Tax Paid | Tax Assessment Tax Assessment Total Assessment is a certain percentage of the fair market value that is determined by local assessors to be the total taxable value of land and additions on the property. | Land | Improvement |
|---|---|---|---|---|
| 2024 | $5,754 | $343,300 | $60,000 | $283,300 |
| 2023 | $5,754 | $343,300 | $60,000 | $283,300 |
| 2022 | $4,877 | $244,700 | $55,000 | $189,700 |
| 2021 | $4,614 | $244,700 | $55,000 | $189,700 |
| 2020 | $4,037 | $211,300 | $55,000 | $156,300 |
| 2019 | $4,038 | $211,300 | $55,000 | $156,300 |
| 2018 | $3,179 | $165,600 | $55,000 | $110,600 |
| 2017 | $3,208 | $165,600 | $55,000 | $110,600 |
| 2016 | $3,357 | $172,400 | $45,000 | $127,400 |
| 2015 | $3,334 | $172,400 | $45,000 | $127,400 |
| 2014 | $3,192 | $164,100 | $45,000 | $119,100 |
| 2013 | -- | $164,100 | $45,000 | $119,100 |
Mortgage History
| Date | Status | Loan Amount | Loan Type |
|---|---|---|---|
| Open | $340,000 | New Conventional |
Deed History
| Date | Type | Sale Price | Title Company |
|---|---|---|---|
| Warranty Deed | $296,000 | 402 Title Services |
Similar Homes in Lincoln, NE
Source: Great Plains Regional MLS
MLS Number: 22501808
APN: 17-34-116-015-000
- 1716 Pinedale Ave
- 1330 Sycamore Dr
- 7230 N Hampton Rd
- 1630 Brent Blvd
- 1110 Sycamore Dr
- 7300 South St Unit 2
- 7300 South St Unit 12
- 1618 Janssen Dr
- 1111 Cobblestone Dr
- 7144 South St
- 1820 Greenbriar Ln
- 1731 Janssen Dr
- 1900 Lori Ln
- 1911 Oakdale Ave
- 2301 Devonshire Dr
- 2220 Larchdale Dr
- 7101 South St Unit 1
- 7101 South St Unit 4
- 7311 Old Post Rd Unit 21
- 7618 Myrtle St
