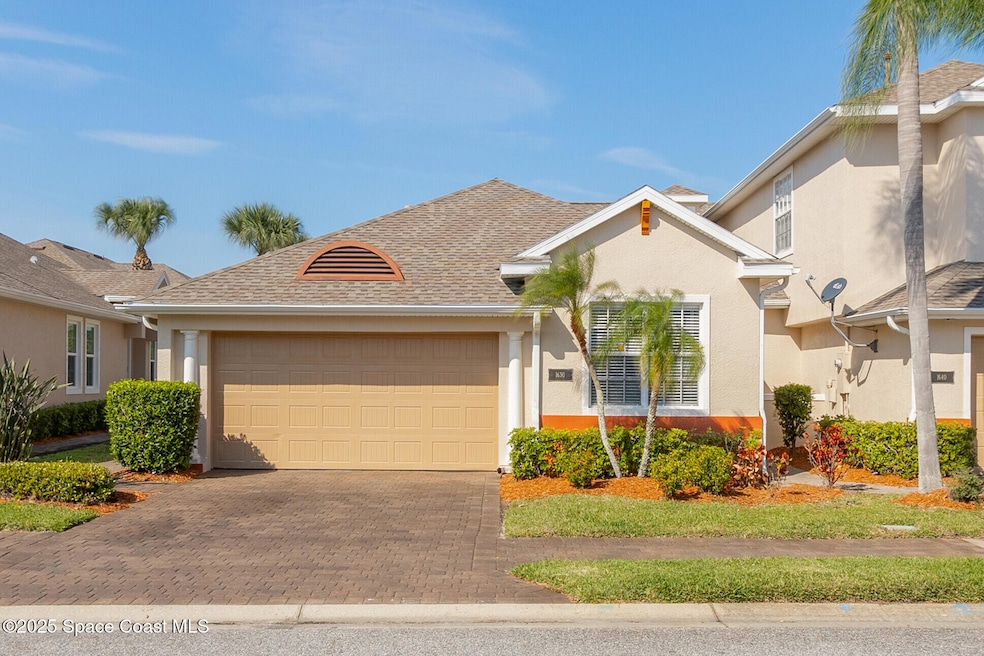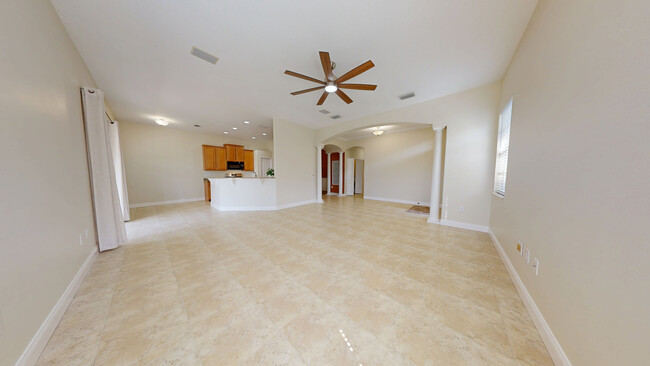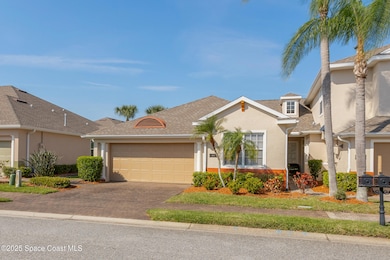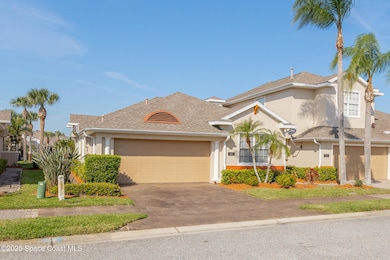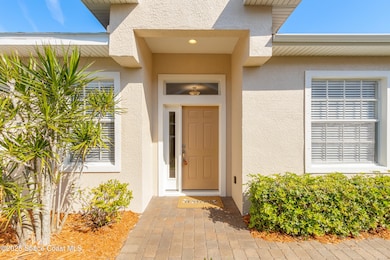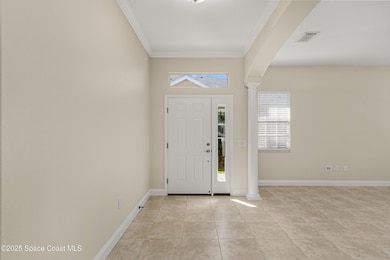
1630 Kinsale Ct Melbourne, FL 32940
Capron Ridge NeighborhoodEstimated payment $2,996/month
Highlights
- Gated Community
- Views of Preserve
- Clubhouse
- Viera High School Rated A-
- Open Floorplan
- Screened Porch
About This Home
Be a part of the desirable community of Capron Ridge. Nestled just off of Viera Bvld. and minutes from all the newest shops and restaurants.
This 3/2 one floor corner unit Townhome is flooded with light. Property has been freshly painted- including trim and doors. New ceiling fans, light fixtures, blinds and fresh carpet in the bedrooms. The traffic areas are tiled. Kitchen equipped with GAS, granite countertops and beautiful wood cabinets. There is plenty of counter space and brand new dishwasher. Opens into the living space so you never feel ''stuck in the kitchen''. The master suite is quite large and has a spa like bath. Walk in shower with separate tub and double sinks. With huge walk in closet. Nice size secondary bedrooms with large hall bath with shower/tub combo.
Create a work area in your underair 2 car garage! Your backyard is a conservation area which you can enjoy on your screened patio. Newly sealed paver driveway. Walk to pool/clubhouse.
2018 Roof- 2020 AC- 2021 HWH
Home Details
Home Type
- Single Family
Est. Annual Taxes
- $4,736
Year Built
- Built in 2005
Lot Details
- 4,356 Sq Ft Lot
- Cul-De-Sac
- Street terminates at a dead end
- South Facing Home
- Few Trees
HOA Fees
Parking
- 2 Car Garage
Property Views
- Views of Preserve
- Views of Woods
Home Design
- Shingle Roof
- Concrete Siding
- Block Exterior
- Asphalt
- Stucco
Interior Spaces
- 1,784 Sq Ft Home
- 1-Story Property
- Open Floorplan
- Ceiling Fan
- Screened Porch
- Security Gate
Kitchen
- Gas Range
- Microwave
- Dishwasher
Flooring
- Carpet
- Tile
Bedrooms and Bathrooms
- 3 Bedrooms
- Walk-In Closet
- 2 Full Bathrooms
- Separate Shower in Primary Bathroom
Laundry
- Laundry in unit
- Dryer
- Washer
Schools
- Quest Elementary School
- Kennedy Middle School
- Viera High School
Utilities
- Central Heating and Cooling System
- Gas Water Heater
- Cable TV Available
Listing and Financial Details
- Assessor Parcel Number 26-36-02-25-0000i.0-0016.00
Community Details
Overview
- Association fees include insurance, ground maintenance, pest control
- Capron Ridge/Ashford Harbour Association
- Capron Ridge Phase 2 Subdivision
- Maintained Community
Recreation
- Tennis Courts
- Community Basketball Court
- Shuffleboard Court
- Community Playground
- Community Pool
- Park
- Jogging Path
Additional Features
- Clubhouse
- Gated Community
Map
Home Values in the Area
Average Home Value in this Area
Tax History
| Year | Tax Paid | Tax Assessment Tax Assessment Total Assessment is a certain percentage of the fair market value that is determined by local assessors to be the total taxable value of land and additions on the property. | Land | Improvement |
|---|---|---|---|---|
| 2023 | $4,584 | $329,840 | $107,800 | $222,040 |
| 2022 | $4,198 | $312,010 | $0 | $0 |
| 2021 | $3,472 | $229,600 | $49,000 | $180,600 |
| 2020 | $3,233 | $210,230 | $46,000 | $164,230 |
| 2019 | $2,298 | $178,020 | $0 | $0 |
| 2018 | $2,301 | $174,710 | $0 | $0 |
| 2017 | $2,320 | $171,120 | $0 | $0 |
| 2016 | $2,357 | $167,610 | $46,000 | $121,610 |
| 2015 | $2,431 | $166,450 | $16,000 | $150,450 |
| 2014 | $2,678 | $127,860 | $16,000 | $111,860 |
Property History
| Date | Event | Price | Change | Sq Ft Price |
|---|---|---|---|---|
| 04/01/2025 04/01/25 | Pending | -- | -- | -- |
| 03/01/2025 03/01/25 | For Sale | $399,999 | +21.2% | $224 / Sq Ft |
| 10/21/2021 10/21/21 | Sold | $330,000 | -1.2% | $185 / Sq Ft |
| 10/05/2021 10/05/21 | Pending | -- | -- | -- |
| 09/28/2021 09/28/21 | For Sale | $334,000 | 0.0% | $187 / Sq Ft |
| 11/15/2020 11/15/20 | Rented | $2,200 | -2.2% | -- |
| 10/15/2020 10/15/20 | Under Contract | -- | -- | -- |
| 10/14/2020 10/14/20 | For Rent | $2,250 | 0.0% | -- |
| 10/11/2020 10/11/20 | Under Contract | -- | -- | -- |
| 10/08/2020 10/08/20 | For Rent | $2,250 | 0.0% | -- |
| 04/05/2019 04/05/19 | Sold | $257,500 | -3.9% | $144 / Sq Ft |
| 03/04/2019 03/04/19 | Pending | -- | -- | -- |
| 01/15/2019 01/15/19 | Price Changed | $268,000 | -3.2% | $150 / Sq Ft |
| 11/11/2018 11/11/18 | For Sale | $277,000 | -- | $155 / Sq Ft |
Deed History
| Date | Type | Sale Price | Title Company |
|---|---|---|---|
| Warranty Deed | $330,000 | Atypical Title Llc | |
| Warranty Deed | $257,500 | Prestige Ttl Of Brevard Llc | |
| Warranty Deed | $175,000 | Prestige Title Of Brevard Ll | |
| Warranty Deed | $264,500 | Ticor Title |
Mortgage History
| Date | Status | Loan Amount | Loan Type |
|---|---|---|---|
| Previous Owner | $206,000 | New Conventional | |
| Previous Owner | $174,700 | New Conventional | |
| Previous Owner | $171,830 | No Value Available | |
| Previous Owner | $211,562 | No Value Available |
About the Listing Agent

As a RE/MAX® agent, Elena Manfredi is dedicated to helping her clients find the home of their dreams. Whether you are buying or selling a home or just curious about the local market, Elena would love to offer her support and services. She knows the local community — both as an agent and a neighbor — and can help guide you through the nuances of the local market. With access to top listings, a worldwide network, exceptional marketing strategies and cutting-edge technology, she works hard to make
Elena's Other Listings
Source: Space Coast MLS (Space Coast Association of REALTORS®)
MLS Number: 1038088
APN: 26-36-02-25-0000I.0-0016.00
- 1700 Kinsale Ct
- 1306 Ballinton Dr
- 1731 Kinsale Ct
- 1726 Donegal Dr
- 1568 O'Conner
- 1520 Bourke Ln
- 1481 Bourke Ln
- 1489 Tipperary Dr
- 1428 Tipperary Dr
- 1457 Patriot Dr
- 1453 Patriot Dr
- 1440 Patriot Dr
- 1432 Patriot Dr
- 1487 Patriot Dr
- 1597 Independence Ave
- 1622 Independence Ave
- 1375 Mayflower Ave
- 1300 Mayflower Ave
- 1032 Peta Way
- 1245 Mayflower Ave
