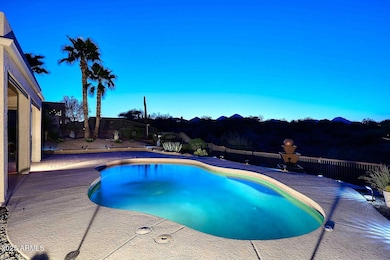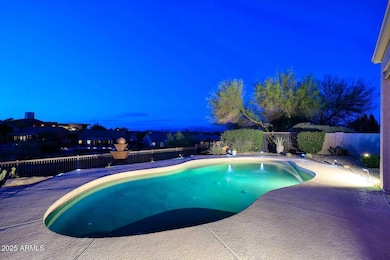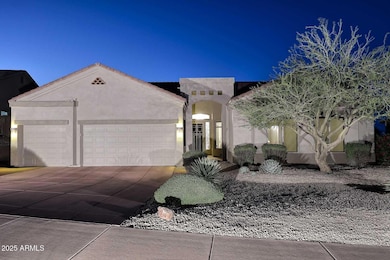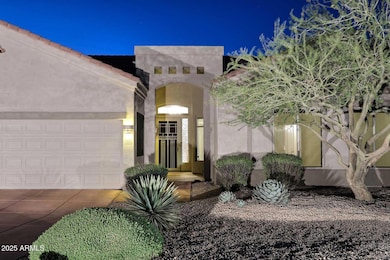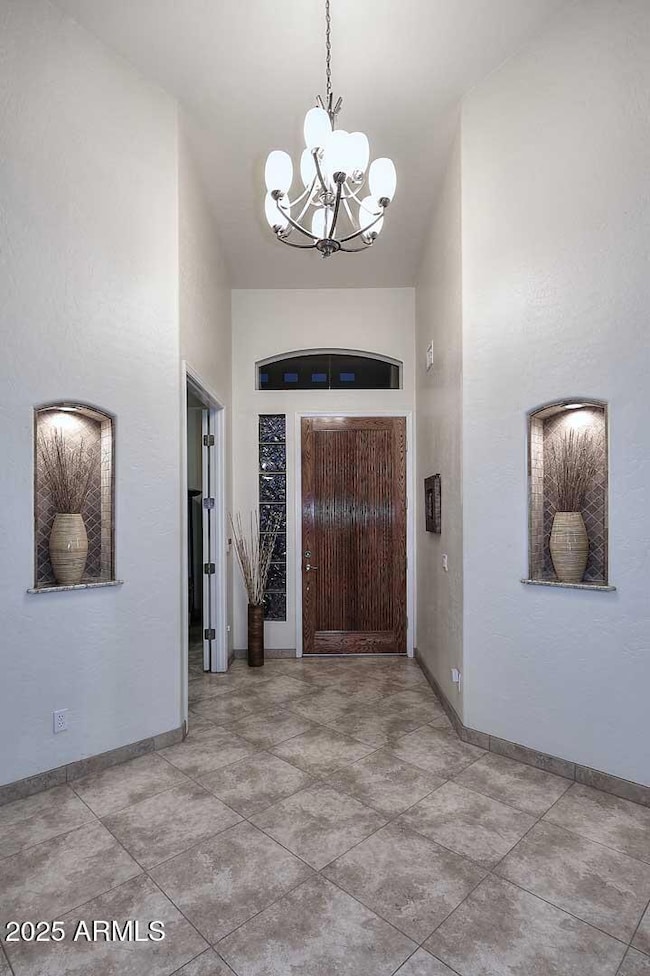
16304 E Crystal Ridge Dr Fountain Hills, AZ 85268
Estimated payment $4,896/month
Highlights
- Very Popular Property
- Heated Pool
- Vaulted Ceiling
- Fountain Hills Middle School Rated A-
- Mountain View
- Granite Countertops
About This Home
Location! Location! Location! Gorgeous MOUNTAIN VIEWS nestled against a serene, spacious natural arroyo, offering additional privacy among lush desert landscape. Premium N/S exposure. Oversized covered patio, extended paver patio areas and a sparkling heated pool create a private backyard oasis. Spacious great room floor plan, offers soaring 16' ceilings & walls of windows flooding the home with natural light. Chef's kitchen features a center island, breakfast bar, eat-in area, double ovens, Blanco sink, Granite counters and top quality cabinetry opens to family room. Huge primary bedroom with beautiful remodeled bathroom. Located in the heart of Fountain Hills, just a short stroll to the World-famous fountain, local shops, restaurants, and amenities, this is Arizona living at its finest!
Open House Schedule
-
Saturday, April 26, 202510:00 am to 12:00 pm4/26/2025 10:00:00 AM +00:004/26/2025 12:00:00 PM +00:00Add to Calendar
-
Sunday, April 27, 202512:00 to 2:00 pm4/27/2025 12:00:00 PM +00:004/27/2025 2:00:00 PM +00:00Add to Calendar
Home Details
Home Type
- Single Family
Est. Annual Taxes
- $2,716
Year Built
- Built in 1996
Lot Details
- 0.29 Acre Lot
- Desert faces the front and back of the property
- Wrought Iron Fence
- Block Wall Fence
- Front and Back Yard Sprinklers
- Sprinklers on Timer
HOA Fees
- $47 Monthly HOA Fees
Parking
- 3 Car Garage
- Garage ceiling height seven feet or more
Home Design
- Roof Updated in 2022
- Wood Frame Construction
- Tile Roof
- Block Exterior
- Stucco
Interior Spaces
- 2,826 Sq Ft Home
- 1-Story Property
- Vaulted Ceiling
- Double Pane Windows
- Mountain Views
Kitchen
- Eat-In Kitchen
- Breakfast Bar
- Kitchen Island
- Granite Countertops
Flooring
- Carpet
- Tile
Bedrooms and Bathrooms
- 3 Bedrooms
- Remodeled Bathroom
- Primary Bathroom is a Full Bathroom
- 2.5 Bathrooms
- Dual Vanity Sinks in Primary Bathroom
- Bathtub With Separate Shower Stall
Accessible Home Design
- Grab Bar In Bathroom
- No Interior Steps
Pool
- Heated Pool
- Pool Pump
Schools
- Mcdowell Mountain Elementary School
- Fountain Hills Middle School
- Fountain Hills High School
Utilities
- Cooling Available
- Heating Available
- High Speed Internet
- Cable TV Available
Community Details
- Association fees include ground maintenance, (see remarks)
- Metro Property Svcs Association, Phone Number (480) 967-7182
- Built by BLANFORD
- Crystal Ridge Subdivision
Listing and Financial Details
- Tax Lot 37
- Assessor Parcel Number 176-24-171
Map
Home Values in the Area
Average Home Value in this Area
Tax History
| Year | Tax Paid | Tax Assessment Tax Assessment Total Assessment is a certain percentage of the fair market value that is determined by local assessors to be the total taxable value of land and additions on the property. | Land | Improvement |
|---|---|---|---|---|
| 2025 | $2,716 | $54,278 | -- | -- |
| 2024 | $2,586 | $51,693 | -- | -- |
| 2023 | $2,586 | $63,460 | $12,690 | $50,770 |
| 2022 | $2,520 | $49,870 | $9,970 | $39,900 |
| 2021 | $2,797 | $46,560 | $9,310 | $37,250 |
| 2020 | $2,747 | $44,270 | $8,850 | $35,420 |
| 2019 | $2,815 | $42,600 | $8,520 | $34,080 |
| 2018 | $2,801 | $41,460 | $8,290 | $33,170 |
| 2017 | $2,688 | $40,820 | $8,160 | $32,660 |
| 2016 | $2,299 | $40,530 | $8,100 | $32,430 |
| 2015 | $2,486 | $38,300 | $7,660 | $30,640 |
Property History
| Date | Event | Price | Change | Sq Ft Price |
|---|---|---|---|---|
| 04/21/2025 04/21/25 | For Sale | $829,900 | -- | $294 / Sq Ft |
Deed History
| Date | Type | Sale Price | Title Company |
|---|---|---|---|
| Interfamily Deed Transfer | -- | None Available | |
| Warranty Deed | $399,000 | Grand Canyon Title Agency In | |
| Cash Sale Deed | $349,000 | First American Title | |
| Warranty Deed | $250,000 | Transnation Title Ins Co | |
| Warranty Deed | -- | Transnation Title Ins Co |
Mortgage History
| Date | Status | Loan Amount | Loan Type |
|---|---|---|---|
| Closed | $150,000 | New Conventional | |
| Previous Owner | $157,000 | Unknown | |
| Previous Owner | $155,000 | Credit Line Revolving | |
| Previous Owner | $155,000 | New Conventional |
Similar Homes in Fountain Hills, AZ
Source: Arizona Regional Multiple Listing Service (ARMLS)
MLS Number: 6848477
APN: 176-24-171
- 16149 E Thistle Dr
- 16113 E Andrew Dr
- 16141 E Thistle Dr
- 12946 N Northstar Dr Unit 103
- 12851 N Mimosa Dr Unit 102
- 13022 N Mountainside Dr Unit B
- 16540 E El Lago Blvd Unit 18
- 16009 E Lantana Ln Unit 29
- 13139 N Northstar Dr Unit 155
- 12635 N La Montana Dr Unit 1
- 13600 N Fountain Hills Blvd Unit 405
- 13600 N Fountain Hills Blvd Unit 604
- 12627 N La Montana Dr Unit 104
- 16528 E Gunsight Dr Unit B206
- 13227 N Mimosa Dr Unit 107
- 13227 N Mimosa Dr Unit 109
- 16525 E Avenue of the Fountains Unit 201
- 16545 E Gunsight Dr Unit 103
- 16002 E El Lago Blvd
- 16616 E Gunsight Dr Unit 114

