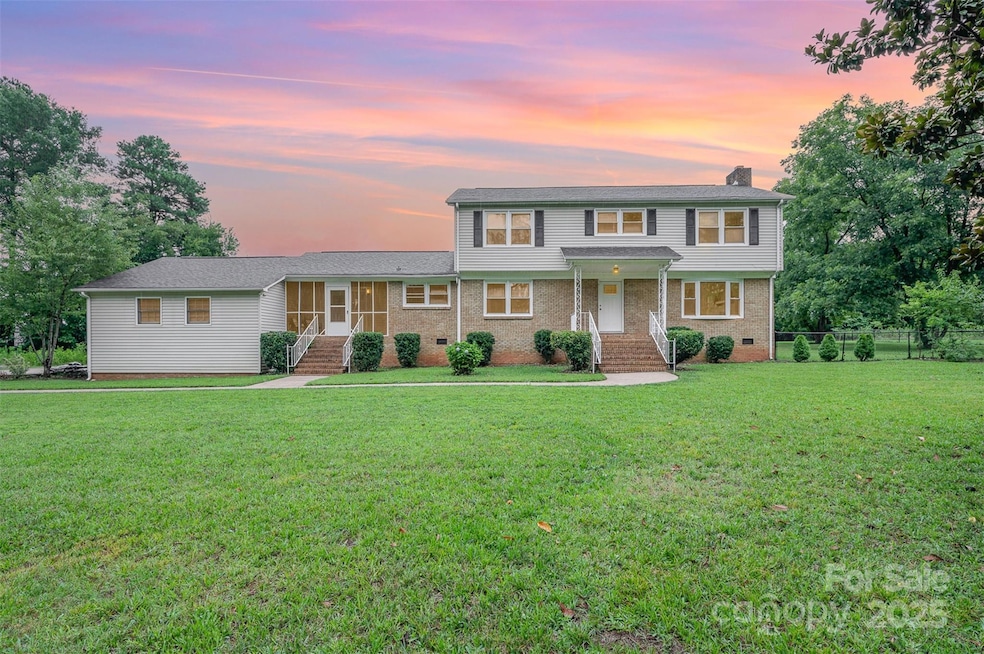
16308 Poplar Tent Rd Huntersville, NC 28078
Estimated payment $3,490/month
Highlights
- Traditional Architecture
- Screened Porch
- Laundry Room
- Wood Flooring
- 2 Car Attached Garage
- Entrance Foyer
About This Home
Discover your dream haven in this enchanting country retreat, with 2,500 sq ft of pure charm on an expansive 1.5 acre estate-sized lot . You'll be greeted by the warmth of hardwood & tile floors that flow throughout the home. Imagine the possibilities in the cozy office on the main level. Host gatherings in the formal living & dining rooms, or relax with loved ones in the inviting family room, complete w/a stunning masonry fireplace that promises countless cozy evenings. The luxurious Primary is your personal sanctuary. Hardwood floors throughout the upper level. The expansive & private fenced backyard would be perfect for a pool—a true slice of paradise. Entertain outside on the patio or enjoy the tranquility of the screened porch, both of which overlook the sprawling, lush lot. The new Bonnie Cone Leadership Academy K-12 tuition-free public charter school is right around the corner. This property isn't just a home; it's a lifestyle waiting to be embraced.
Listing Agent
Southern Homes of the Carolinas, Inc Brokerage Email: amy@carolinarealtycollective.com License #283988

Home Details
Home Type
- Single Family
Est. Annual Taxes
- $2,695
Year Built
- Built in 1972
Lot Details
- Lot Dimensions are 200 x 45 x 187 x 63 x 221 x 309
- Back Yard Fenced
- Level Lot
- Cleared Lot
Parking
- 2 Car Attached Garage
- Workshop in Garage
- Garage Door Opener
Home Design
- Traditional Architecture
- Brick Exterior Construction
- Vinyl Siding
Interior Spaces
- 2-Story Property
- Ceiling Fan
- Entrance Foyer
- Family Room with Fireplace
- Screened Porch
- Crawl Space
Kitchen
- Electric Oven
- Range Hood
Flooring
- Wood
- Tile
- Vinyl
Bedrooms and Bathrooms
- 4 Bedrooms
- Split Bedroom Floorplan
Laundry
- Laundry Room
- Washer and Electric Dryer Hookup
Attic
- Attic Fan
- Pull Down Stairs to Attic
Outdoor Features
- Patio
Schools
- Blythe Elementary School
- J.M. Alexander Middle School
- North Mecklenburg High School
Utilities
- Multiple cooling system units
- Central Heating and Cooling System
- Heat Pump System
- Electric Water Heater
- Septic Tank
Listing and Financial Details
- Assessor Parcel Number 011-301-02
Map
Home Values in the Area
Average Home Value in this Area
Tax History
| Year | Tax Paid | Tax Assessment Tax Assessment Total Assessment is a certain percentage of the fair market value that is determined by local assessors to be the total taxable value of land and additions on the property. | Land | Improvement |
|---|---|---|---|---|
| 2023 | $2,695 | $383,700 | $198,100 | $185,600 |
| 2022 | $2,569 | $300,600 | $138,000 | $162,600 |
| 2021 | $2,544 | $300,600 | $138,000 | $162,600 |
| 2020 | $2,507 | $300,600 | $138,000 | $162,600 |
| 2019 | $2,487 | $300,600 | $138,000 | $162,600 |
| 2018 | $2,509 | $228,100 | $74,900 | $153,200 |
| 2017 | $2,488 | $228,100 | $74,900 | $153,200 |
| 2016 | $2,477 | $228,100 | $74,900 | $153,200 |
| 2015 | $1,425 | $228,100 | $74,900 | $153,200 |
| 2014 | $1,400 | $0 | $0 | $0 |
Property History
| Date | Event | Price | Change | Sq Ft Price |
|---|---|---|---|---|
| 04/16/2025 04/16/25 | Price Changed | $585,000 | -2.3% | $239 / Sq Ft |
| 03/28/2025 03/28/25 | For Sale | $599,000 | +185.2% | $245 / Sq Ft |
| 02/27/2017 02/27/17 | Sold | $210,000 | -8.7% | $83 / Sq Ft |
| 01/31/2017 01/31/17 | Pending | -- | -- | -- |
| 01/12/2017 01/12/17 | For Sale | $229,992 | -- | $91 / Sq Ft |
Deed History
| Date | Type | Sale Price | Title Company |
|---|---|---|---|
| Warranty Deed | $249,500 | None Available | |
| Special Warranty Deed | $213,000 | None Available | |
| Trustee Deed | $224,000 | None Available | |
| Deed | -- | -- | |
| Interfamily Deed Transfer | $500 | -- |
Mortgage History
| Date | Status | Loan Amount | Loan Type |
|---|---|---|---|
| Open | $199,600 | New Conventional | |
| Previous Owner | $170,320 | Commercial | |
| Previous Owner | $206,196 | No Value Available | |
| Previous Owner | -- | No Value Available | |
| Previous Owner | $98,000 | Unknown | |
| Previous Owner | $54,800 | Unknown |
Similar Homes in Huntersville, NC
Source: Canopy MLS (Canopy Realtor® Association)
MLS Number: 4234171
APN: 011-301-02
- 10937 Dry Stone Dr
- 10933 Dry Stone Dr
- 11123 River Oaks Dr NW
- 6416 Willow Pin Ln
- 3141 Stephen Pace Trail
- 1317 Middlecrest Dr NW
- 16764 Summers Walk Blvd
- 2262 Isaac St
- 9729 Capella Ave NW
- 10694 Sapphire Trail
- 2275 Laurens Dr
- 13713 Helen Benson Blvd
- 13717 Helen Benson Blvd
- 10714 Sapphire Trail
- 1436 Astoria Ln NW
- 10547 Skipping Rock Ln NW
- 14818 Long Iron Dr
- 10773 Sapphire Trail
- 14015 Helen Benson Blvd
- 13925 Helen Benson Blvd






