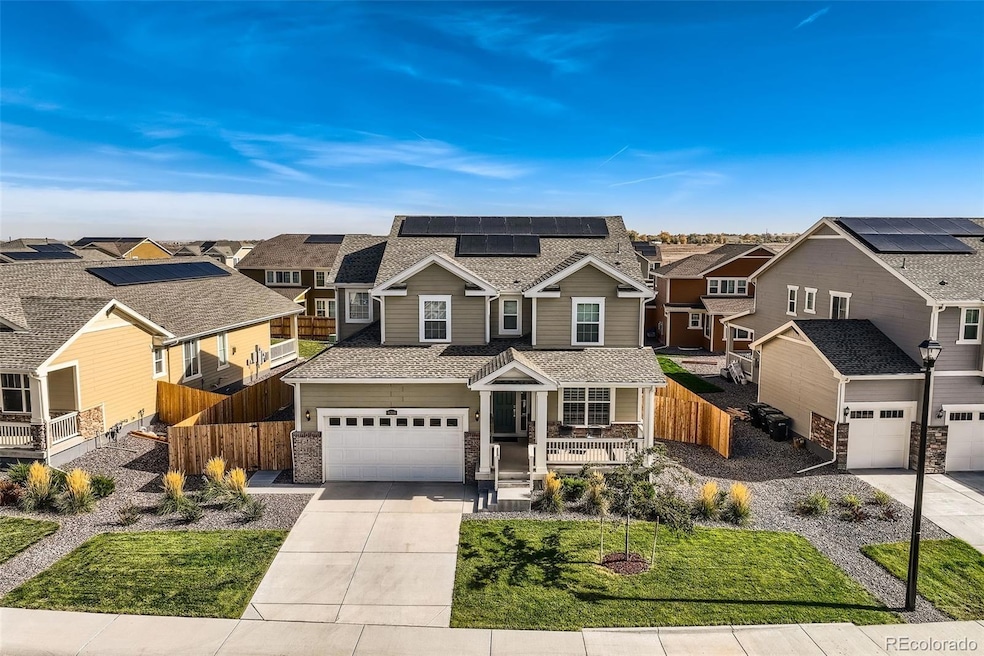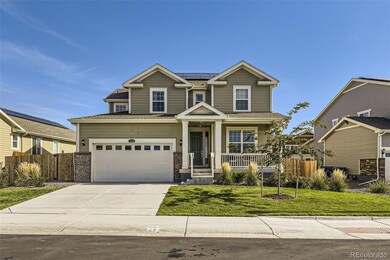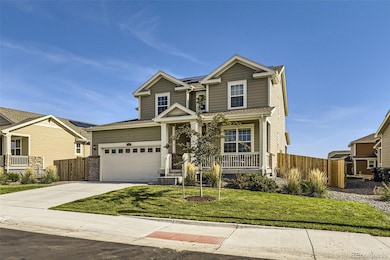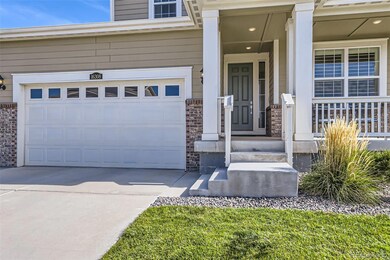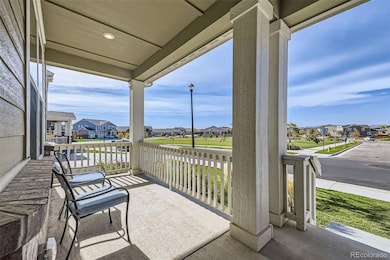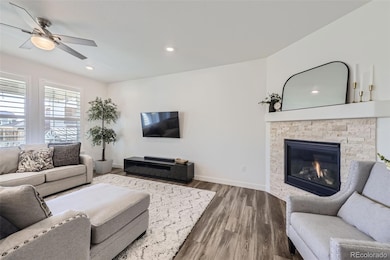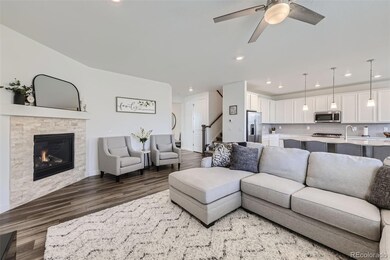
16308 Saint Paul St Thornton, CO 80602
Estimated payment $4,702/month
Highlights
- Located in a master-planned community
- Open Floorplan
- Property is near public transit
- Primary Bedroom Suite
- Mountain View
- Vaulted Ceiling
About This Home
Welcome to this beautiful home located in the highly desirable Orchard Farms Community! This meticulously maintained 4- bed, 4-bath 2-story home offers the perfect blend of elegance and functionality. It features a wide open floor plan with tons of natural light and upgrades throughout. The exquisite eat-in kitchen boasts beautiful quartz countertops, a large island, spacious walk-in pantry, stainless steel appliances, and abundant cabinet space - perfect for everyday meals and entertaining. Adjacent to the kitchen is the inviting living room, where a cozy fireplace creates a warm and welcoming atmosphere. Main floor also includes a large office with French doors, powder room, and a mud room conveniently located off the kitchen. Upstairs, you’ll find four generously sized bedrooms, including a luxurious primary suite with a 5 pc bath, quartz countertops, and walk in closet. The guest suite showcases an attached bathroom, while the other two bedrooms share a Jack & Jill bathroom.Outside, discover a large backyard with a covered patio, perfect for relaxing or entertaining, full privacy fence, and poured walkway from front to back. Situated right across the park, enjoy unobstructed mountain views and gorgeous sunsets right from your covered front porch. Additional features of the home include: custom window shutters, finished 3-CAR tandem garage with service door, a full unfinished basement with 9 ft ceilings, two AC units, two furnaces, and smart home technology. Orchard Farms includes a 5 acre community park, playgrounds, pavilions, basketball court, tennis courts, and many walking trails. Conveniently located near Top Golf, Costco Wholesale, Orchard Town Center, Denver Premium Outlets, hospitals, and more. Quick and easy access to I-25 and E-470. Seller is offering $5,000 in concessions towards buyer's closing costs and/or rate buy down. One-year Home Warranty Included. Schedule your showing today!
Listing Agent
HomeSmart Realty Brokerage Email: anastaciakotov@gmail.com,303-994-4074 License #100087444

Home Details
Home Type
- Single Family
Est. Annual Taxes
- $6,726
Year Built
- Built in 2022
Lot Details
- 7,557 Sq Ft Lot
- West Facing Home
- Partially Fenced Property
- Landscaped
- Front and Back Yard Sprinklers
- Private Yard
HOA Fees
- $47 Monthly HOA Fees
Parking
- 3 Car Attached Garage
- Lighted Parking
- Tandem Parking
- Exterior Access Door
Home Design
- Traditional Architecture
- Brick Exterior Construction
- Frame Construction
- Composition Roof
- Wood Siding
Interior Spaces
- 2-Story Property
- Open Floorplan
- Vaulted Ceiling
- Ceiling Fan
- Double Pane Windows
- Window Treatments
- Mud Room
- Entrance Foyer
- Smart Doorbell
- Living Room with Fireplace
- Dining Room
- Home Office
- Mountain Views
- Unfinished Basement
- Sump Pump
Kitchen
- Eat-In Kitchen
- Oven
- Range
- Microwave
- Dishwasher
- Kitchen Island
- Quartz Countertops
- Disposal
Flooring
- Carpet
- Laminate
- Tile
Bedrooms and Bathrooms
- 4 Bedrooms
- Primary Bedroom Suite
- Walk-In Closet
- Jack-and-Jill Bathroom
Laundry
- Laundry Room
- Dryer
- Washer
Home Security
- Water Leak Detection System
- Carbon Monoxide Detectors
- Fire and Smoke Detector
Outdoor Features
- Covered patio or porch
- Exterior Lighting
- Rain Gutters
Location
- Property is near public transit
Schools
- West Ridge Elementary School
- Roger Quist Middle School
- Riverdale Ridge High School
Utilities
- Forced Air Heating and Cooling System
- Heating System Uses Natural Gas
- Natural Gas Connected
- High Speed Internet
- Phone Available
- Cable TV Available
Listing and Financial Details
- Exclusions: Seller's personal property, curtains, TV mounts and TVs
- Assessor Parcel Number R0212894
Community Details
Overview
- Association fees include ground maintenance
- Orchard Farms Metropolitan District Association, Phone Number (303) 265-7949
- Built by Lennar
- Orchard Farms Subdivision, Ashbrook Floorplan
- Located in a master-planned community
Recreation
- Tennis Courts
- Community Playground
- Park
- Trails
Map
Home Values in the Area
Average Home Value in this Area
Tax History
| Year | Tax Paid | Tax Assessment Tax Assessment Total Assessment is a certain percentage of the fair market value that is determined by local assessors to be the total taxable value of land and additions on the property. | Land | Improvement |
|---|---|---|---|---|
| 2024 | $6,706 | $43,760 | $6,380 | $37,380 |
| 2023 | $6,706 | $49,250 | $6,900 | $42,350 |
| 2022 | $4,844 | $29,580 | $29,580 | $0 |
| 2021 | $2,141 | $29,580 | $29,580 | $0 |
| 2020 | $773 | $4,670 | $4,670 | $0 |
| 2019 | $774 | $4,670 | $4,670 | $0 |
| 2018 | $43 | $260 | $260 | $0 |
| 2017 | $2 | $10 | $10 | $0 |
| 2016 | $2 | $10 | $10 | $0 |
| 2015 | $2 | $140 | $140 | $0 |
| 2014 | -- | $10 | $10 | $0 |
Property History
| Date | Event | Price | Change | Sq Ft Price |
|---|---|---|---|---|
| 04/24/2025 04/24/25 | Price Changed | $734,900 | 0.0% | $278 / Sq Ft |
| 04/12/2025 04/12/25 | Price Changed | $734,999 | 0.0% | $278 / Sq Ft |
| 04/03/2025 04/03/25 | For Sale | $735,000 | +20.5% | $278 / Sq Ft |
| 11/22/2022 11/22/22 | Sold | $610,000 | -12.9% | $237 / Sq Ft |
| 11/04/2022 11/04/22 | Pending | -- | -- | -- |
| 10/24/2022 10/24/22 | For Sale | $700,000 | 0.0% | $272 / Sq Ft |
| 05/28/2022 05/28/22 | Pending | -- | -- | -- |
| 05/20/2022 05/20/22 | Price Changed | $700,000 | -2.9% | $272 / Sq Ft |
| 05/11/2022 05/11/22 | For Sale | $720,700 | -- | $280 / Sq Ft |
Deed History
| Date | Type | Sale Price | Title Company |
|---|---|---|---|
| Special Warranty Deed | $610,000 | -- | |
| Special Warranty Deed | $744,300 | New Title Company Name |
Mortgage History
| Date | Status | Loan Amount | Loan Type |
|---|---|---|---|
| Open | $275,000 | New Conventional |
Similar Homes in Thornton, CO
Source: REcolorado®
MLS Number: 5481991
APN: 1573-01-3-08-036
- 16317 Saint Paul St
- 2906 E 163rd Ave
- 2955 E 160th Place
- 2964 E 159th Way
- 2521 E 163rd Place
- 16034 Columbine St
- 16024 Columbine St
- 15275 Milwaukee St
- 15285 Milwaukee St
- 15254 Milwaukee St
- 15274 Milwaukee St
- 15851 Josephine Cir W
- 2033 E 167th Way
- 1951 E 160th Ave
- 15711 Josephine Cir W
- 1995 E 166th Ave
- 1960 E 166th Dr
- 16457 Lafayette St
- 2015 E 167th Ln
- 1793 E 164th Place
