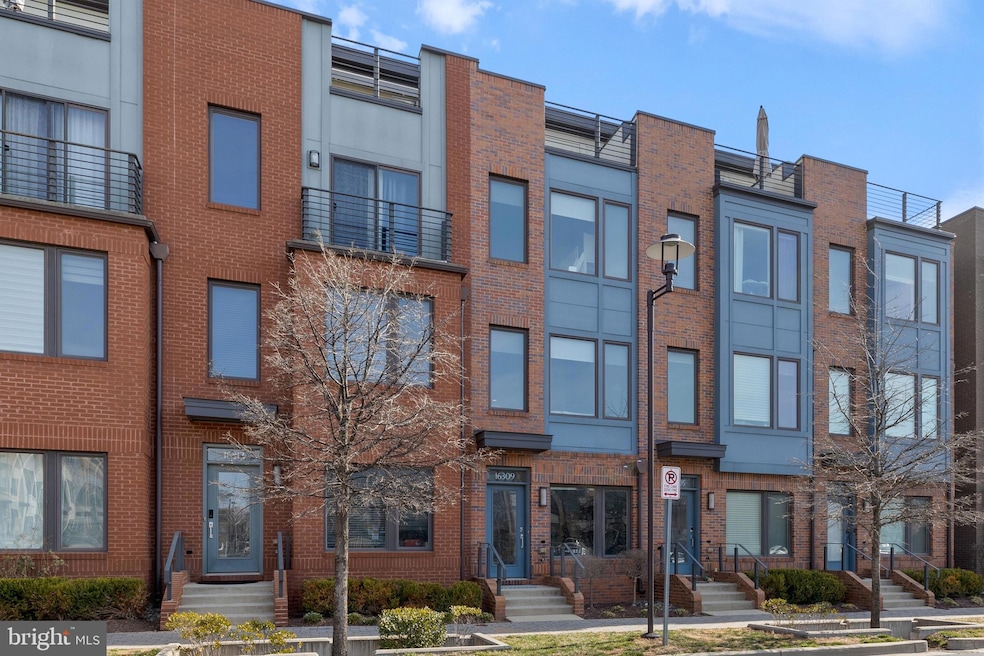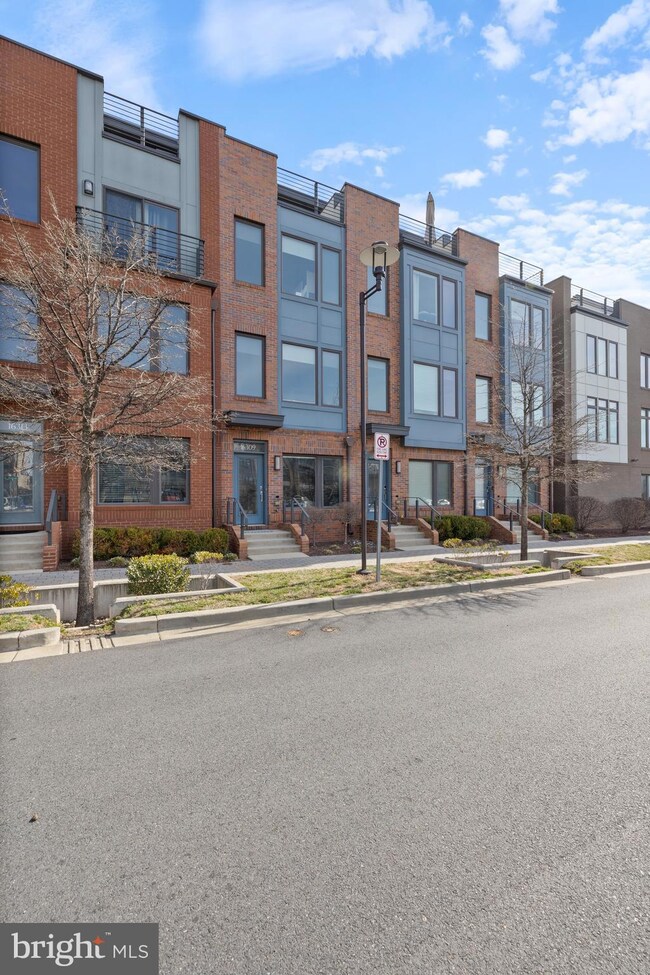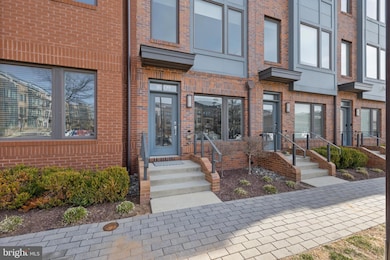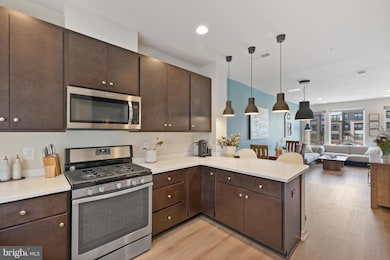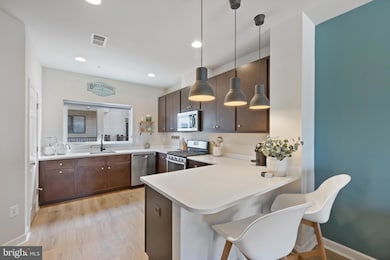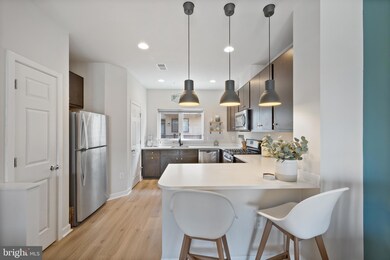
16309 Columbus Ave Rockville, MD 20855
Estimated payment $4,321/month
Highlights
- Fitness Center
- Contemporary Architecture
- 1 Car Attached Garage
- Clubhouse
- Community Pool
- Forced Air Heating and Cooling System
About This Home
Step into perfection! This like-new EYA garage townhome is a showstopper, blending ultra-modern design with unbeatable convenience. Imagine stepping right outside your front door and walking straight to the pool—pure luxury at your fingertips! With its sleek, trending upgrades, this home feels straight out of a design magazine. Soaring ceilings and oversized windows flood every inch with natural light all day long, creating a bright and airy retreat. The oversized kitchen island is the heart of the home, perfect for entertaining, while the luxury vinyl flooring adds both elegance and durability. The atrium door leads to a spacious deck, offering a perfect escape for coffee mornings or sunset gatherings. And the cherry on top? A private deck right off the primary suite on the top floor, where you can soak in breathtaking views. Nestled within walking distance of the Red Line Metro and just minutes from Starbucks, CVS, Giant, fine dining, and top-tier shopping—with effortless access to I-270, 495, and 200—this home is where style, comfort, and convenience come together flawlessly. Don’t just visit—fall in love! And bonus, ask me what!
Townhouse Details
Home Type
- Townhome
Est. Annual Taxes
- $5,519
Year Built
- Built in 2016
Lot Details
- 700 Sq Ft Lot
HOA Fees
- $177 Monthly HOA Fees
Parking
- 1 Car Attached Garage
- Alley Access
- Rear-Facing Garage
- Off-Street Parking
Home Design
- Contemporary Architecture
- Brick Exterior Construction
- Vinyl Siding
Interior Spaces
- 1,573 Sq Ft Home
- Property has 3 Levels
Bedrooms and Bathrooms
Utilities
- Forced Air Heating and Cooling System
- Natural Gas Water Heater
- Public Septic
Listing and Financial Details
- Tax Lot 3
- Assessor Parcel Number 160903751066
Community Details
Overview
- Association fees include common area maintenance, pool(s), management, water
- Theoharis Management Llc HOA
- Westside At Shady Grove Subdivision
Amenities
- Common Area
- Clubhouse
- Community Center
Recreation
- Fitness Center
- Community Pool
Map
Home Values in the Area
Average Home Value in this Area
Tax History
| Year | Tax Paid | Tax Assessment Tax Assessment Total Assessment is a certain percentage of the fair market value that is determined by local assessors to be the total taxable value of land and additions on the property. | Land | Improvement |
|---|---|---|---|---|
| 2024 | $5,519 | $448,467 | $0 | $0 |
| 2023 | $4,768 | $444,800 | $100,000 | $344,800 |
| 2022 | $4,488 | $439,700 | $0 | $0 |
| 2021 | $4,305 | $434,600 | $0 | $0 |
| 2020 | $4,305 | $429,500 | $100,000 | $329,500 |
| 2019 | $4,279 | $428,333 | $0 | $0 |
| 2018 | $4,266 | $427,167 | $0 | $0 |
| 2017 | $4,340 | $426,000 | $0 | $0 |
| 2016 | -- | $100,000 | $0 | $0 |
| 2015 | -- | $0 | $0 | $0 |
Property History
| Date | Event | Price | Change | Sq Ft Price |
|---|---|---|---|---|
| 04/02/2025 04/02/25 | Pending | -- | -- | -- |
| 03/27/2025 03/27/25 | Price Changed | $660,000 | -3.2% | $420 / Sq Ft |
| 03/20/2025 03/20/25 | Price Changed | $682,000 | -1.2% | $434 / Sq Ft |
| 03/13/2025 03/13/25 | For Sale | $690,000 | -- | $439 / Sq Ft |
Deed History
| Date | Type | Sale Price | Title Company |
|---|---|---|---|
| Special Warranty Deed | $424,692 | Capital Title Ins Ag Inc |
Mortgage History
| Date | Status | Loan Amount | Loan Type |
|---|---|---|---|
| Open | $170,000 | Credit Line Revolving | |
| Open | $365,000 | New Conventional | |
| Closed | $339,753 | New Conventional |
Similar Homes in Rockville, MD
Source: Bright MLS
MLS Number: MDMC2169952
APN: 09-03751066
- 16206 Decker Place
- 16367 Columbus Ave
- 16650 Crabbs Branch Way
- 16270 Connors Way
- 8044 Red Hook St
- 8177 Front St
- 8178 Red Hook St
- 16041 Bowery St
- 16180 Connors Way Unit 65
- 8227 Front Loop
- 16162 Connors Way Unit 73
- 16164 Connors Way Unit 74
- 8161 Tompkins St
- 16142 Connors Way
- 16119 Connors Way
- 16110 Connors Way Unit 95
- 7605 Nutwood Ct
- 16170 Frederick Rd
- 16186 Frederick Rd
- 3154 Nina Clarke Dr
