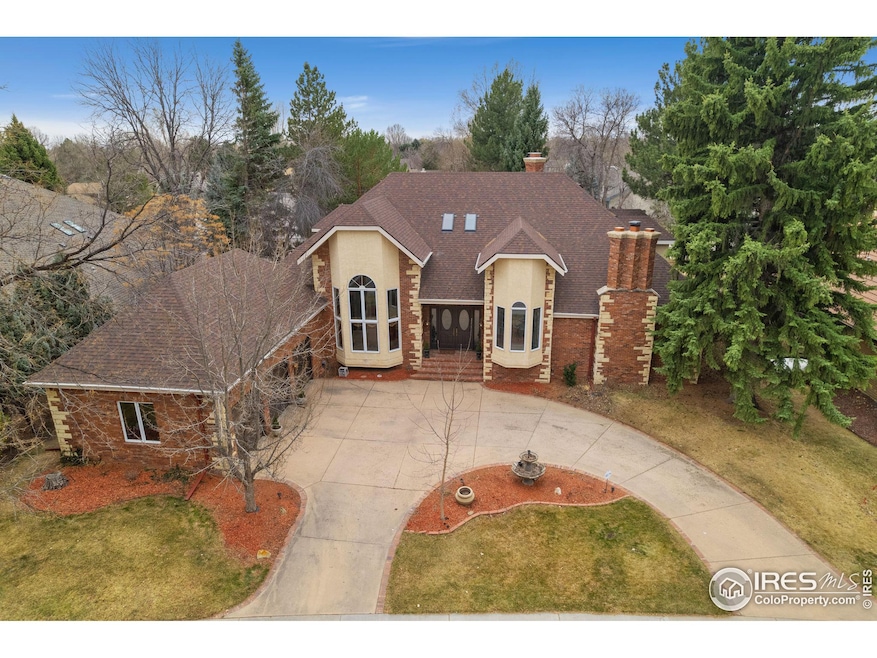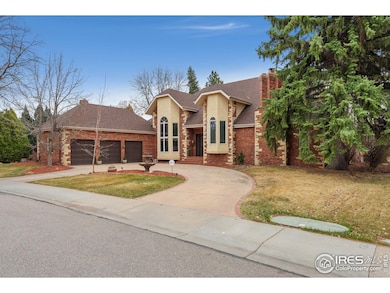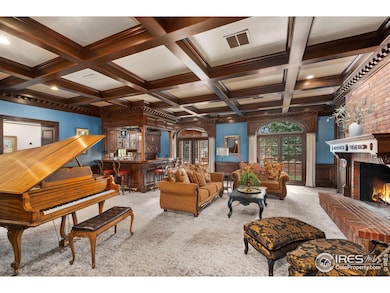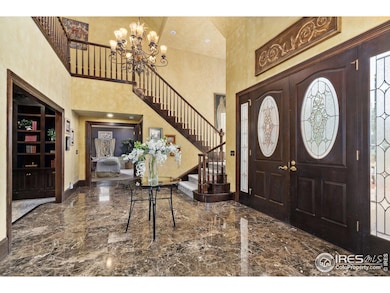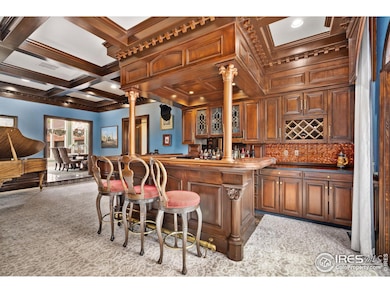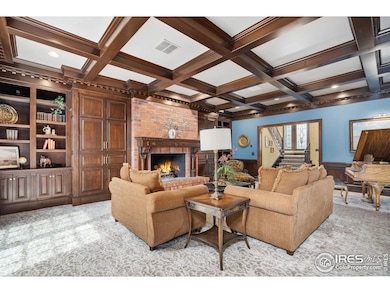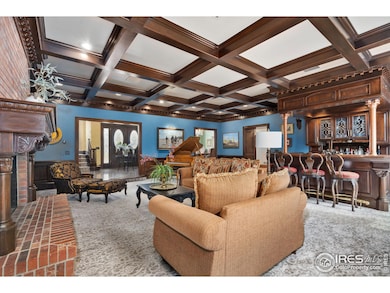
1631 Brentford Ln Fort Collins, CO 80525
Lake Sherwood NeighborhoodEstimated payment $9,424/month
Highlights
- Access To Lake
- Spa
- Fireplace in Primary Bedroom
- Shepardson Elementary School Rated A-
- Two Primary Bedrooms
- Contemporary Architecture
About This Home
Experience the pinnacle of luxury in this breathtaking five-bedroom, six-bathroom estate, perfectly positioned with access to the serene Nelson Reservoir. Designed for refined living and effortless entertaining, this home showcases impeccable craftsmanship and high-end finishes throughout. Step into the grand foyer and be captivated by soaring ceilings, rich marble floors, and custom details that exude sophistication. The gourmet kitchen is a chef's dream, featuring top-of-the-line appliances, custom cabinetry, and a spacious island that seamlessly connects to the elegant dining and living areas. Unwind in the main level lavish primary suite, complete with his and her separate spa-like ensuite baths, walk-in closets, and a private sitting room retreat space with a gas log fireplace. The second story boasts a second primary suite with walk-in closet and two additional bedrooms with shared five piece bath. The spacious basement is designed for both relaxation and entertainment, offering a variety of functional and inviting spaces. The rec room is an open area perfect for games and gatherings. Adjacent to it is the family room, where a cozy fireplace adds warmth, making it an ideal spot for unwinding. To the side, the home gym features mirrored walls, and ample space for equipment. Nearby, a 3/4 bath provides convenience for both gym-goers and guests. A theater room with comfortable seating, a projector, and surround sound creates the ultimate cinematic experience. For additional storage, a bonus room (5th bed) offers flexibility for hobbies, a home office, or a guest space. Large basement level safe room for valuables, gun storage, and important documents. The three-car garage provides ample storage, while the well-maintained landscaped grounds enhance the home's grandeur. Nestled in the exclusive South Shores setting with direct access to Nelson Reservoir and park area, this exceptional residence offers a lifestyle of tranquility and prestige.
Home Details
Home Type
- Single Family
Est. Annual Taxes
- $9,870
Year Built
- Built in 1986
Lot Details
- 0.31 Acre Lot
- Cul-De-Sac
- North Facing Home
- Fenced
- Level Lot
- Sprinkler System
- Wooded Lot
- Property is zoned RL
HOA Fees
Parking
- 3 Car Attached Garage
- Garage Door Opener
Home Design
- Contemporary Architecture
- Brick Veneer
- Wood Frame Construction
- Composition Roof
Interior Spaces
- 7,853 Sq Ft Home
- 2-Story Property
- Wet Bar
- Bar Fridge
- Ceiling Fan
- Gas Log Fireplace
- Window Treatments
- Great Room with Fireplace
- Dining Room
- Recreation Room with Fireplace
- Natural lighting in basement
Kitchen
- Eat-In Kitchen
- Gas Oven or Range
- Microwave
- Dishwasher
- Kitchen Island
- Disposal
Flooring
- Wood
- Carpet
- Tile
Bedrooms and Bathrooms
- 5 Bedrooms
- Main Floor Bedroom
- Fireplace in Primary Bedroom
- Double Master Bedroom
- Split Bedroom Floorplan
- Walk-In Closet
- Primary bathroom on main floor
- Walk-in Shower
Laundry
- Laundry on main level
- Dryer
- Washer
Outdoor Features
- Spa
- Access To Lake
- Patio
Schools
- Shepardson Elementary School
- Boltz Middle School
- Ft Collins High School
Utilities
- Forced Air Heating and Cooling System
- High Speed Internet
- Satellite Dish
- Cable TV Available
Listing and Financial Details
- Assessor Parcel Number R1056921
Community Details
Overview
- Association fees include common amenities
- South Shores Subdivision
Recreation
- Community Playground
- Park
Map
Home Values in the Area
Average Home Value in this Area
Tax History
| Year | Tax Paid | Tax Assessment Tax Assessment Total Assessment is a certain percentage of the fair market value that is determined by local assessors to be the total taxable value of land and additions on the property. | Land | Improvement |
|---|---|---|---|---|
| 2025 | $9,391 | $106,550 | $5,360 | $101,190 |
| 2024 | $9,391 | $106,550 | $5,360 | $101,190 |
| 2022 | $6,467 | $68,485 | $5,560 | $62,925 |
| 2021 | $6,535 | $70,456 | $5,720 | $64,736 |
| 2020 | $6,729 | $71,915 | $5,720 | $66,195 |
| 2019 | $6,758 | $71,915 | $5,720 | $66,195 |
| 2018 | $6,336 | $69,516 | $5,760 | $63,756 |
| 2017 | $6,314 | $69,516 | $5,760 | $63,756 |
| 2016 | $5,672 | $62,128 | $6,368 | $55,760 |
| 2015 | $5,631 | $62,130 | $6,370 | $55,760 |
| 2014 | $5,993 | $65,700 | $6,370 | $59,330 |
Property History
| Date | Event | Price | Change | Sq Ft Price |
|---|---|---|---|---|
| 04/03/2025 04/03/25 | For Sale | $1,490,000 | +86.3% | $190 / Sq Ft |
| 01/28/2019 01/28/19 | Off Market | $799,900 | -- | -- |
| 02/10/2017 02/10/17 | Sold | $799,900 | -8.6% | $96 / Sq Ft |
| 01/11/2017 01/11/17 | Pending | -- | -- | -- |
| 07/15/2016 07/15/16 | For Sale | $875,000 | -- | $105 / Sq Ft |
Deed History
| Date | Type | Sale Price | Title Company |
|---|---|---|---|
| Quit Claim Deed | -- | None Listed On Document | |
| Warranty Deed | $784,900 | Guardian Title Agency | |
| Warranty Deed | $759,500 | Security Title | |
| Interfamily Deed Transfer | -- | -- |
Mortgage History
| Date | Status | Loan Amount | Loan Type |
|---|---|---|---|
| Previous Owner | $404,751 | New Conventional | |
| Previous Owner | $424,100 | New Conventional | |
| Previous Owner | $45,000 | Credit Line Revolving | |
| Previous Owner | $732,000 | Adjustable Rate Mortgage/ARM | |
| Previous Owner | $799,750 | New Conventional | |
| Previous Owner | $42,144 | Unknown | |
| Previous Owner | $100,000 | Credit Line Revolving | |
| Previous Owner | $569,625 | Fannie Mae Freddie Mac |
Similar Homes in Fort Collins, CO
Source: IRES MLS
MLS Number: 1029990
APN: 87304-47-009
- 3025 Regatta Ln Unit 3
- 3218 Wedgewood Ct
- 3024 Anchor Way Unit 3
- 1907 Massachusetts St
- 1648 Collindale Dr
- 3306 Carlton Ave
- 1331 Centennial Rd
- 3319 Pepperwood Ln
- 1525 Quail Hollow Dr
- 2836 Adobe Dr
- 1501 Quail Hollow Ct
- 3465 Lochwood Dr Unit G32
- 3465 Lochwood Dr Unit S92
- 2632 Parklake Ct
- 2606 Shadow Ct
- 2618 Brookwood Dr
- 2631 Sagebrush Dr
- 3031 Eastborough Dr
- 1024 E Swallow Rd Unit B214
- 1024 E Swallow Rd Unit B231
