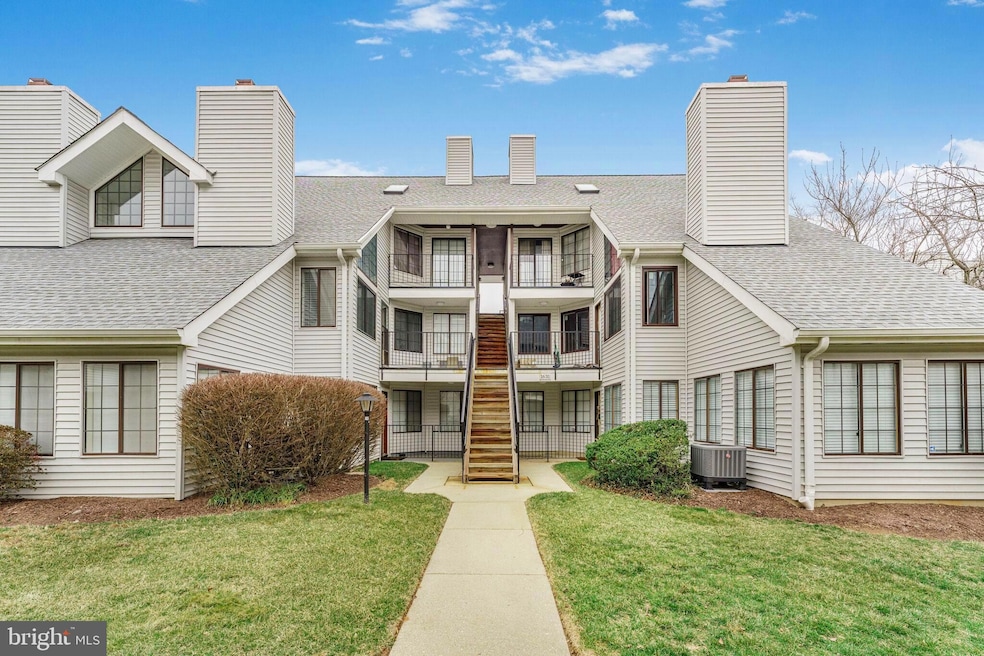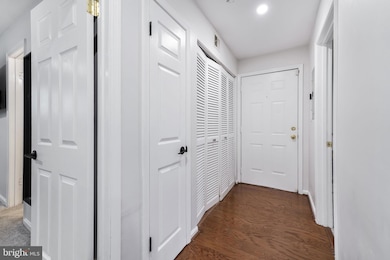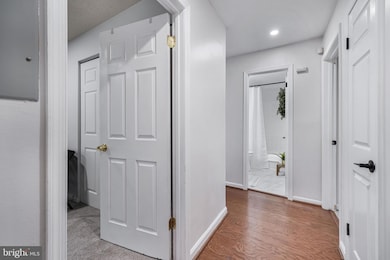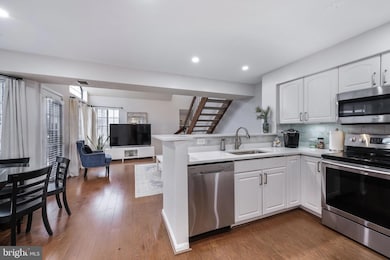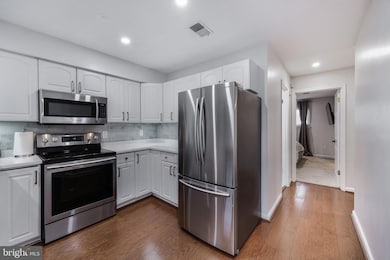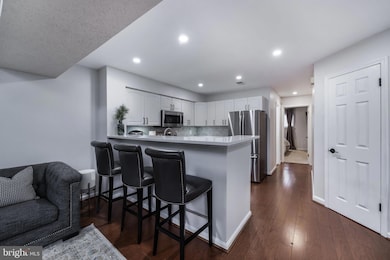
1631 Carriage House Terrace Silver Spring, MD 20904
White Oak NeighborhoodEstimated payment $2,403/month
Highlights
- Penthouse
- Open Floorplan
- Loft
- James Hubert Blake High School Rated A
- Contemporary Architecture
- 1 Car Attached Garage
About This Home
Two-Bedroom with loft Condo with Convenient Features!
Welcome to this updated two-bedroom, two-bathroom condo in a peaceful community, offering a blend of comfort and practicality.
As you enter, you’ll find a spacious living area filled with natural light. The Living/dining area features large windows and connects to a cozy dining area and a functional kitchen, making it easy to entertain.
The master bedroom provides a comfortable retreat with sufficient closet space and an en-suite bathroom. The second bedroom is versatile, perfect for guests or a home office.
An inviting loft area upstairs can serve as a reading nook or workspace, overlooking the main living space.
Enjoy the convenience of an oversized garage, which offers secure parking and extra storage. There's also an assigned driveway parking spot directly in front of the garage.
Step outside to your private balcony or take a stroll through the community grounds, which are well-maintained and inviting.
This condo is conveniently located near White Oak Town Center and Downtown Silver Spring, both with a variety of restaurants and shops.
Additional features include in-unit laundry and easy access to local amenities. This condo offers a comfortable lifestyle in a great location.
Schedule a viewing today!
Property Details
Home Type
- Condominium
Est. Annual Taxes
- $1,845
Year Built
- Built in 1984
HOA Fees
- $686 Monthly HOA Fees
Parking
- 1 Car Attached Garage
- 1 Driveway Space
- Parking Storage or Cabinetry
- Front Facing Garage
- Garage Door Opener
Home Design
- Penthouse
- Contemporary Architecture
Interior Spaces
- 957 Sq Ft Home
- Property has 2 Levels
- Open Floorplan
- Ceiling Fan
- Insulated Doors
- Combination Dining and Living Room
- Loft
- Carpet
Kitchen
- Stove
- Built-In Microwave
- Dishwasher
- Disposal
Bedrooms and Bathrooms
- 2 Main Level Bedrooms
- 2 Full Bathrooms
Laundry
- Electric Dryer
- Washer
Eco-Friendly Details
- Energy-Efficient Windows
Utilities
- Central Air
- Heat Pump System
- Electric Water Heater
Listing and Financial Details
- Assessor Parcel Number 160502405551
Community Details
Overview
- Association fees include parking fee, management, lawn maintenance, exterior building maintenance, reserve funds, snow removal, road maintenance, sewer
- Low-Rise Condominium
- Tiers At Silver Spring Subdivision
Pet Policy
- Limit on the number of pets
- Pet Size Limit
- Dogs and Cats Allowed
Map
Home Values in the Area
Average Home Value in this Area
Tax History
| Year | Tax Paid | Tax Assessment Tax Assessment Total Assessment is a certain percentage of the fair market value that is determined by local assessors to be the total taxable value of land and additions on the property. | Land | Improvement |
|---|---|---|---|---|
| 2024 | $1,845 | $155,000 | $46,500 | $108,500 |
| 2023 | $2,534 | $155,000 | $46,500 | $108,500 |
| 2022 | $1,491 | $185,000 | $55,500 | $129,500 |
| 2021 | $2,578 | $175,000 | $0 | $0 |
| 2020 | $2,354 | $165,000 | $0 | $0 |
| 2019 | $2,129 | $155,000 | $45,000 | $110,000 |
| 2018 | $1,675 | $151,667 | $0 | $0 |
| 2017 | $1,017 | $148,333 | $0 | $0 |
| 2016 | $1,813 | $145,000 | $0 | $0 |
| 2015 | $1,813 | $145,000 | $0 | $0 |
| 2014 | $1,813 | $145,000 | $0 | $0 |
Property History
| Date | Event | Price | Change | Sq Ft Price |
|---|---|---|---|---|
| 03/17/2025 03/17/25 | For Sale | $280,000 | -- | $293 / Sq Ft |
Deed History
| Date | Type | Sale Price | Title Company |
|---|---|---|---|
| Deed | $190,000 | None Available | |
| Deed | $132,500 | First American Title Ins Co | |
| Deed | $202,309 | -- | |
| Deed | $239,900 | -- | |
| Deed | $239,900 | -- | |
| Deed | -- | -- | |
| Deed | -- | -- | |
| Deed | $81,000 | -- |
Mortgage History
| Date | Status | Loan Amount | Loan Type |
|---|---|---|---|
| Open | $193,325 | New Conventional | |
| Previous Owner | $106,000 | Adjustable Rate Mortgage/ARM | |
| Previous Owner | $239,900 | Purchase Money Mortgage | |
| Previous Owner | $239,900 | Purchase Money Mortgage |
Similar Homes in Silver Spring, MD
Source: Bright MLS
MLS Number: MDMC2170684
APN: 05-02405551
- 1631 Carriage House Terrace
- 1647 Carriage House Terrace Unit E
- 1647 Carriage House Terrace
- 12001 Old Columbia Pike Unit 616
- 12001 Old Columbia Pike
- 12001 Old Columbia Pike Unit 212
- 12001 Old Columbia Pike Unit 207
- 11300 Stewart Ln
- 1617 Regent Manor Ct
- 12144 Turnstone Ct
- 1711 Chiswick Ct
- 11804 Ithica Dr
- 1113 Brantford Ave
- 907 Brantford Ave
- 10 Sonata Ct
- 1004 Downs Dr
- 11337 Baroque Rd
- 703 Brantford Ave
- 407 Quaint Acres Dr
- 1325 Chilton Dr
