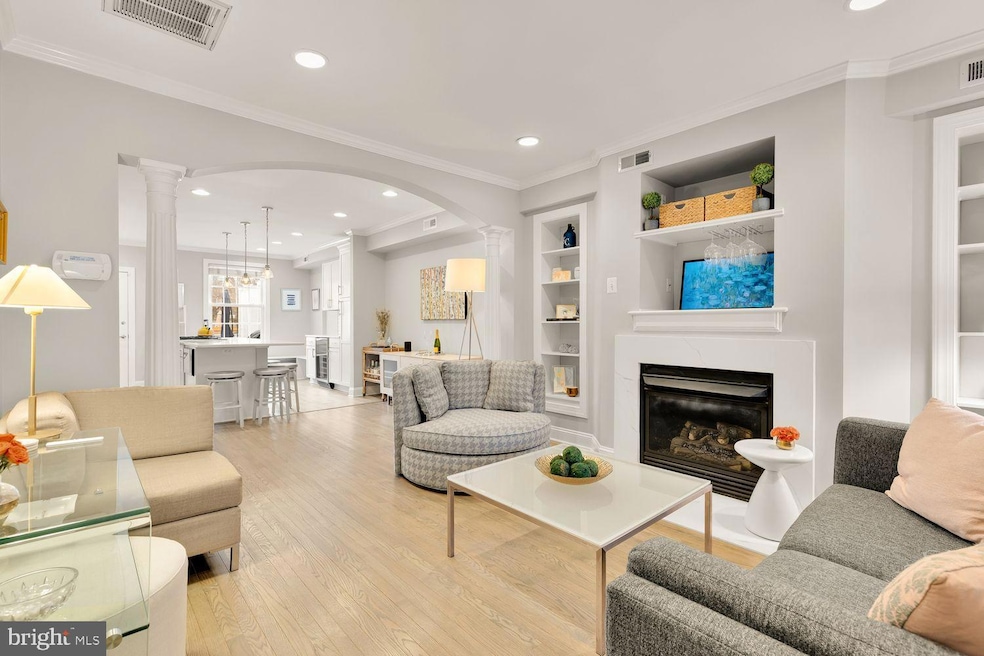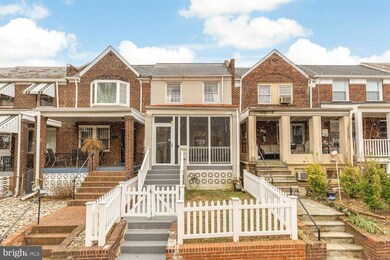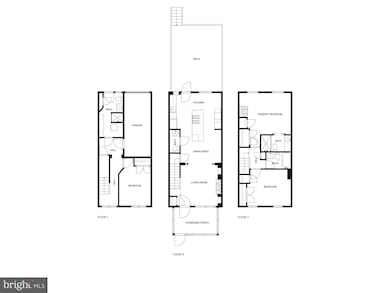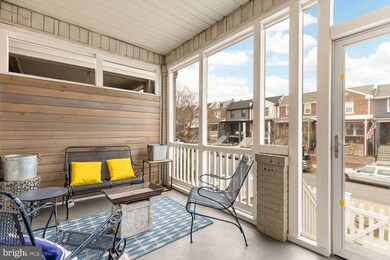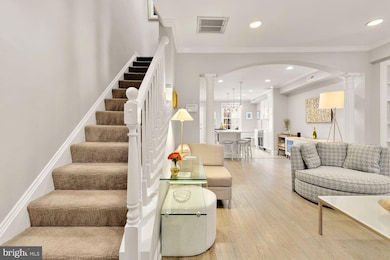
1631 D St NE Washington, DC 20002
Kingman Park NeighborhoodEstimated payment $5,558/month
Highlights
- Gourmet Kitchen
- Open Floorplan
- Deck
- Maury Elementary School Rated A-
- Federal Architecture
- Wood Flooring
About This Home
2nd chance & 30K PRICE IMPROVEMENT!! Change in buyer circumstances, so their loss is your buyer's gain--make this house your client's next home!!!
Located on a quiet, tree-lined block in Capitol Hill and in-bounds for Maury Elementary School, 1631 D St NE is a charming and thoughtfully updated home offering classic character and modern amenities. Step onto the inviting screened-in front porch, a peaceful retreat with a newly installed storm door, before entering the expansive open floor plan. The bright and airy living room features a cozy gas fireplace and custom built-ins, flowing seamlessly into the gourmet kitchen. Designed for both style and function, the kitchen boasts an enormous center island, stainless steel appliances—including a separate wine refrigerator—new faucets with filtered water, and a sunlit breakfast nook. Right off the kitchen, step outside to an oversized Trex back deck with privacy screens, perfect for relaxing or entertaining.
Upstairs, you’ll find two spacious bedrooms and two newly remodeled bathrooms. The luxurious primary suite is a true oasis, filled with natural light, custom closets, and a second gas fireplace. A handcrafted barn door leads to the spa-like en-suite bathroom, complete with custom cabinetry, gold fixtures, a skylight, and a walk-in shower.
The fully finished basement provides additional living space, featuring a bedroom, a stylishly updated bathroom with laundry, and ample storage. The attached garage has been transformed into a fantastic home gym, while the private, secure driveway offers tandem parking for two cars, enclosed by a sleek stainless steel roll-top garage door for added convenience and security. One parking space is covered beneath the deck with a water drainage system to keep your vehicle dry. Additional highlights include a gated front yard, refinished hardwood floors, and an upgraded HVAC system with warranty-covered coils and tankless water heater.
Located in Capitol Hill, this home offers easy access to beloved neighborhood spots like The Hill Café and is just minutes from Eastern Market, Lincoln Park, and the vibrant H Street corridor. With its perfect blend of modern upgrades, timeless charm, and an unbeatable location, this home is an entertainer’s dream and a cozy retreat all in one. Don’t miss the opportunity to make it yours! Showings now available—schedule your tour today!
Townhouse Details
Home Type
- Townhome
Est. Annual Taxes
- $7,271
Year Built
- Built in 1937
Lot Details
- 1,743 Sq Ft Lot
- Back Yard Fenced
- Property is in very good condition
Parking
- 1 Car Attached Garage
- 2 Driveway Spaces
- Basement Garage
- Rear-Facing Garage
- Garage Door Opener
- Off-Street Parking
- Secure Parking
Home Design
- Federal Architecture
- Brick Exterior Construction
Interior Spaces
- Property has 3 Levels
- Open Floorplan
- Built-In Features
- Recessed Lighting
- 2 Fireplaces
- Double Pane Windows
- Combination Kitchen and Living
- Wood Flooring
Kitchen
- Gourmet Kitchen
- Breakfast Area or Nook
- Gas Oven or Range
- Built-In Microwave
- Dishwasher
- Stainless Steel Appliances
- Kitchen Island
- Upgraded Countertops
- Wine Rack
- Disposal
Bedrooms and Bathrooms
Laundry
- Dryer
- Washer
Finished Basement
- Basement Fills Entire Space Under The House
- Connecting Stairway
- Interior and Rear Basement Entry
- Garage Access
Outdoor Features
- Deck
- Porch
Schools
- Maury Elementary School
Utilities
- Forced Air Heating and Cooling System
- Tankless Water Heater
Community Details
- No Home Owners Association
- Capitol Hill Subdivision
Listing and Financial Details
- Tax Lot 128
- Assessor Parcel Number 4563//0128
Map
Home Values in the Area
Average Home Value in this Area
Tax History
| Year | Tax Paid | Tax Assessment Tax Assessment Total Assessment is a certain percentage of the fair market value that is determined by local assessors to be the total taxable value of land and additions on the property. | Land | Improvement |
|---|---|---|---|---|
| 2024 | $7,271 | $942,470 | $441,850 | $500,620 |
| 2023 | $7,262 | $938,320 | $429,840 | $508,480 |
| 2022 | $6,700 | $866,940 | $394,390 | $472,550 |
| 2021 | $6,400 | $829,310 | $382,100 | $447,210 |
| 2020 | $6,068 | $789,630 | $358,640 | $430,990 |
| 2019 | $5,860 | $764,220 | $341,750 | $422,470 |
| 2018 | $5,812 | $757,060 | $0 | $0 |
| 2017 | $5,306 | $732,460 | $0 | $0 |
| 2016 | $4,830 | $639,970 | $0 | $0 |
| 2015 | $3,932 | $545,220 | $0 | $0 |
| 2014 | $3,585 | $491,920 | $0 | $0 |
Property History
| Date | Event | Price | Change | Sq Ft Price |
|---|---|---|---|---|
| 03/24/2025 03/24/25 | Price Changed | $889,000 | -3.3% | $541 / Sq Ft |
| 03/16/2025 03/16/25 | For Sale | $919,000 | 0.0% | $559 / Sq Ft |
| 03/12/2025 03/12/25 | Pending | -- | -- | -- |
| 02/27/2025 02/27/25 | For Sale | $919,000 | +17.8% | $559 / Sq Ft |
| 04/13/2018 04/13/18 | Sold | $780,000 | -2.4% | $637 / Sq Ft |
| 03/13/2018 03/13/18 | Pending | -- | -- | -- |
| 03/01/2018 03/01/18 | For Sale | $799,000 | +18.0% | $653 / Sq Ft |
| 11/21/2014 11/21/14 | Sold | $677,000 | -1.5% | $369 / Sq Ft |
| 11/03/2014 11/03/14 | Pending | -- | -- | -- |
| 10/30/2014 10/30/14 | For Sale | $687,000 | -- | $374 / Sq Ft |
Deed History
| Date | Type | Sale Price | Title Company |
|---|---|---|---|
| Special Warranty Deed | $780,000 | Kvs Title Llc | |
| Warranty Deed | $677,000 | -- | |
| Warranty Deed | $490,000 | -- | |
| Warranty Deed | $550,000 | -- | |
| Deed | $319,000 | -- | |
| Deed | $146,500 | -- |
Mortgage History
| Date | Status | Loan Amount | Loan Type |
|---|---|---|---|
| Open | $615,500 | Adjustable Rate Mortgage/ARM | |
| Closed | $624,000 | New Conventional | |
| Previous Owner | $609,300 | New Conventional | |
| Previous Owner | $290,000 | New Conventional | |
| Previous Owner | $440,000 | New Conventional | |
| Previous Owner | $235,000 | New Conventional | |
| Previous Owner | $50,000 | Stand Alone Second | |
| Previous Owner | $255,200 | New Conventional |
Similar Homes in Washington, DC
Source: Bright MLS
MLS Number: DCDC2184810
APN: 4563-0128
- 1619 Isherwood St NE Unit 4
- 1606 Isherwood St NE Unit 2
- 1631 D St NE
- 1620 E St NE Unit 1
- 1535 Isherwood St NE
- 332 17th Place NE
- 331 16th St NE
- 1515 Isherwood St NE
- 1756 E St NE
- 423 18th St NE Unit 4
- 1812 D St NE Unit 2
- 1812 D St NE Unit 3
- 329 15th St NE
- 317 18th St NE
- 1819 D St NE Unit 1, 2, 3 & 4
- 1819 D St NE
- 1638 Rosedale St NE
- 311 18th St NE
- 410 15th St NE Unit 22
- 461 15th St NE
