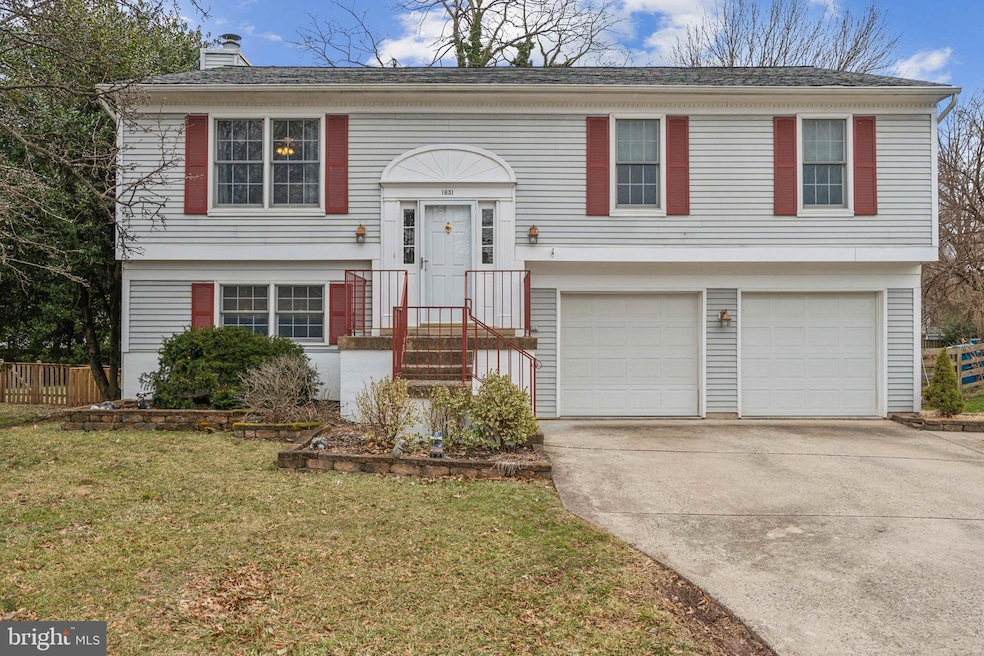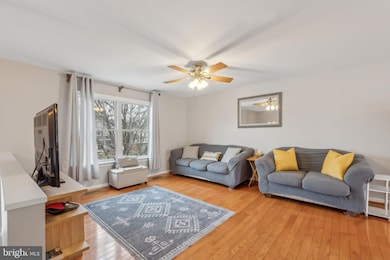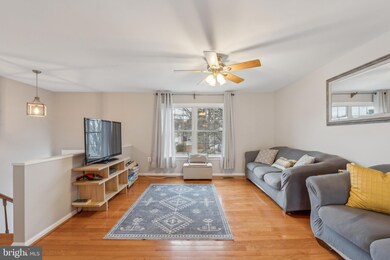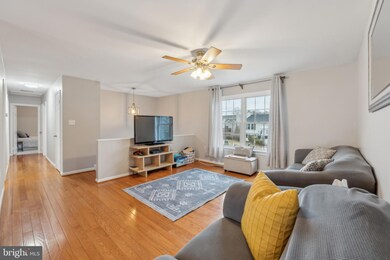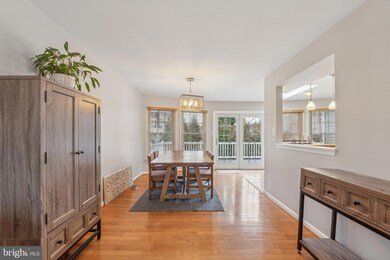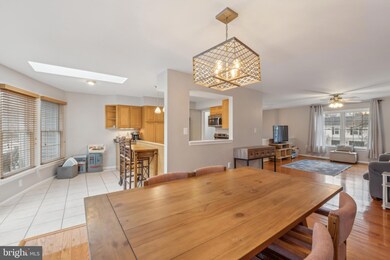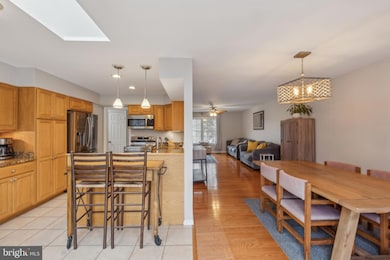
1631 Hiddenbrook Dr Herndon, VA 20170
Highlights
- Deck
- 1 Fireplace
- Tennis Courts
- Recreation Room
- Community Pool
- Community Center
About This Home
As of April 2025Offer deadline Sunday, 3/23/25 at 9pm.
Come check out this beautifully maintained family home in the highly sought-after Kingston Chase community. This home offers the perfect blend of comfort and style. As you enter, you will be greeted by two levels of living space, over 2400 sqft, an open floor plan, and an abundance of natural light. The main level seamlessly connects the living room, dining room, and updated kitchen, creating a perfect space for both daily living and entertaining. The living and dining rooms feature elegant hardwood floors, while the kitchen offers ceramic tile flooring, granite countertops, stainless steel appliances, a breakfast bar, and ample space for a breakfast table. Bay windows in both the kitchen and primary bedroom provide stunning views of the large backyard and flood the rooms with natural light.
The lower level boasts a spacious family room, complemented by a full bath for added convenience. It also offers walk-out access to the backyard, a true entertainer’s dream. The outdoor space includes two stunning Trex decks—one off the kitchen on the upper level, with stairs leading down to the lower deck adjacent to the family room—and a gravel patio ideal for a fire pit or outdoor movie nights. This setup provides the perfect environment for hosting gatherings, birthday celebrations, or simply unwinding outdoors.
Recent updates to the home include a full HVAC replacement in 2015, a new roof in 2018 (with a lifetime warranty), a new washer, dryer, microwave, dishwasher, and refrigerator in 2022, a new range/oven in 2024, a new water heater in 2024, and updated bathrooms, new carpets in the bedrooms, and fresh paint throughout in 2025.
Kingston Chase residents enjoy excellent amenities included in the low annual HOA dues, such as a community pool, tennis and pickleball courts, and a clubhouse, all just half a block away. The community also offers basketball courts and three playgrounds at nearby Clearview Elementary. Additionally, Kingston Chase hosts a variety of social events for all ages, including Oktoberfest, a Halloween Parade and Magic Show, the Santa Drive-Thru, the Fourth of July Parade and BBQ, and Teen and Adult Pool Parties.
Conveniently located near Route 7/Leesburg Pike, the Fairfax County Parkway, and the metro’s Silver Line, this home is just minutes from Herndon Centennial Golf Course, Downtown Herndon and Reston Town Center.
Home Details
Home Type
- Single Family
Est. Annual Taxes
- $7,547
Year Built
- Built in 1986
Lot Details
- 0.26 Acre Lot
- Level Lot
- Back Yard
- Property is zoned 131
HOA Fees
- $35 Monthly HOA Fees
Parking
- 2 Car Attached Garage
- Front Facing Garage
- Garage Door Opener
Home Design
- Split Foyer
- Vinyl Siding
- Concrete Perimeter Foundation
Interior Spaces
- Property has 2 Levels
- 1 Fireplace
- Entrance Foyer
- Living Room
- Breakfast Room
- Dining Room
- Recreation Room
- Finished Basement
Kitchen
- Stove
- Built-In Microwave
- Dishwasher
- Disposal
Bedrooms and Bathrooms
- 3 Main Level Bedrooms
- En-Suite Primary Bedroom
Laundry
- Dryer
- Washer
Outdoor Features
- Deck
- Shed
Schools
- Clearview Elementary School
- Herndon Middle School
- Herndon High School
Utilities
- Central Air
- Heat Pump System
- Vented Exhaust Fan
- Electric Water Heater
Listing and Financial Details
- Tax Lot 477A
- Assessor Parcel Number 0104 14 0477A
Community Details
Overview
- Association fees include common area maintenance, insurance, management, pool(s), reserve funds
- Kingston Chase Homeowners Association
- Kingston Chase Subdivision
Amenities
- Community Center
Recreation
- Tennis Courts
- Community Playground
- Community Pool
Map
Home Values in the Area
Average Home Value in this Area
Property History
| Date | Event | Price | Change | Sq Ft Price |
|---|---|---|---|---|
| 04/22/2025 04/22/25 | Sold | $758,750 | +4.7% | $313 / Sq Ft |
| 03/22/2025 03/22/25 | For Sale | $725,000 | 0.0% | $299 / Sq Ft |
| 03/12/2025 03/12/25 | Price Changed | $725,000 | -- | $299 / Sq Ft |
Tax History
| Year | Tax Paid | Tax Assessment Tax Assessment Total Assessment is a certain percentage of the fair market value that is determined by local assessors to be the total taxable value of land and additions on the property. | Land | Improvement |
|---|---|---|---|---|
| 2024 | $7,049 | $608,480 | $231,000 | $377,480 |
| 2023 | $6,789 | $601,560 | $231,000 | $370,560 |
| 2022 | $6,520 | $570,170 | $211,000 | $359,170 |
| 2021 | $5,925 | $504,870 | $181,000 | $323,870 |
| 2020 | $5,739 | $484,920 | $181,000 | $303,920 |
| 2019 | $5,479 | $462,950 | $181,000 | $281,950 |
| 2018 | $5,106 | $444,000 | $180,000 | $264,000 |
| 2017 | $5,124 | $441,380 | $180,000 | $261,380 |
| 2016 | $4,970 | $428,980 | $180,000 | $248,980 |
| 2015 | $4,707 | $421,730 | $180,000 | $241,730 |
| 2014 | $4,522 | $406,110 | $175,000 | $231,110 |
Mortgage History
| Date | Status | Loan Amount | Loan Type |
|---|---|---|---|
| Open | $456,000 | New Conventional | |
| Closed | $408,800 | New Conventional | |
| Closed | $377,600 | New Conventional | |
| Previous Owner | $304,400 | New Conventional | |
| Previous Owner | $220,000 | No Value Available | |
| Previous Owner | $181,000 | No Value Available |
Deed History
| Date | Type | Sale Price | Title Company |
|---|---|---|---|
| Deed | $472,000 | Northern Virginia Title | |
| Deed | $275,000 | -- | |
| Deed | $182,000 | -- |
Similar Homes in Herndon, VA
Source: Bright MLS
MLS Number: VAFX2225792
APN: 0104-14-0477A
- 1624 Hiddenbrook Dr
- 1000 Hidden Park Place
- 12800 Scranton Ct
- 1128 Whitworth Ct
- 901 Dominion Ridge Terrace
- 12813 Fantasia Dr
- 1104A Monroe St
- 1003 Stanton Park Ct
- 1301 Grant St
- 1016 Queens Ct
- 1070 Trevino Ln
- 12870 Graypine Place
- 1045 Saber Ln
- 12513 Ridgegate Dr
- 772 3rd St
- 12506 Ridgegate Dr
- 26 Butternut Way
- 896 Station St
- 1408 Rock Ridge Ct
- 1008 Page Ct
