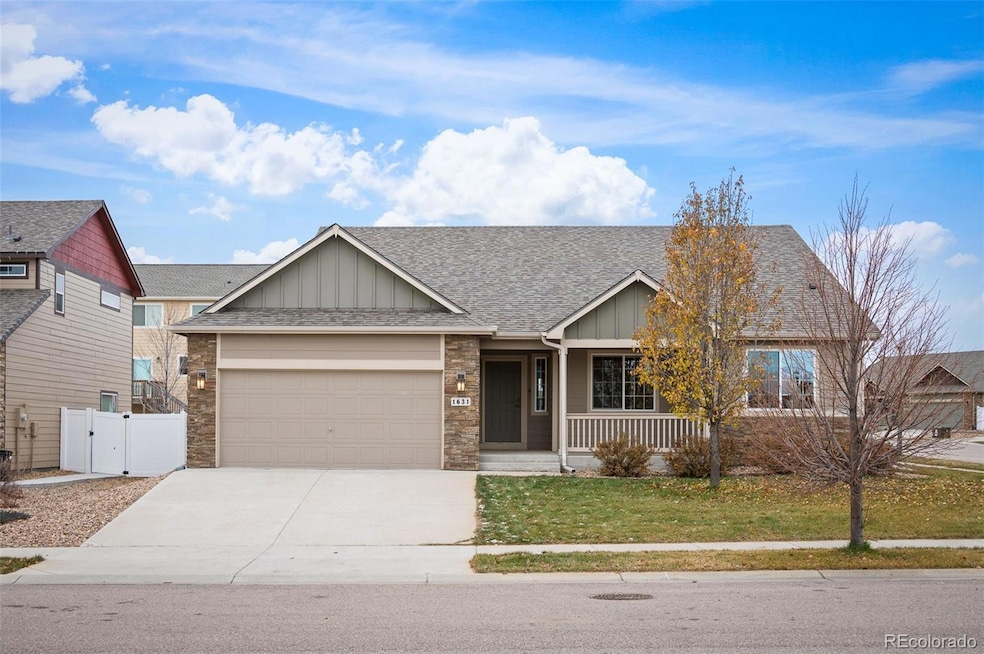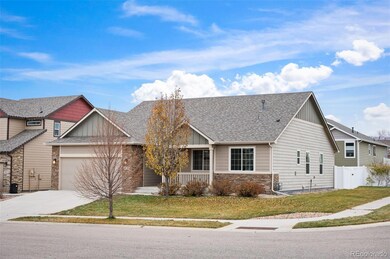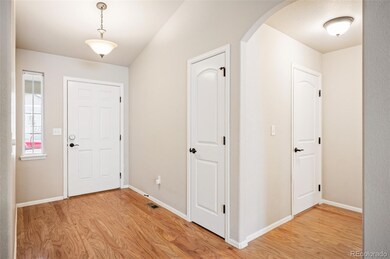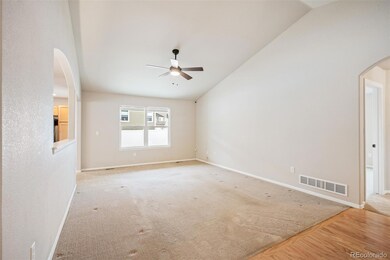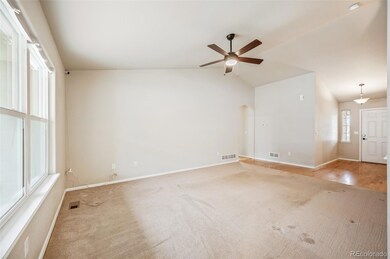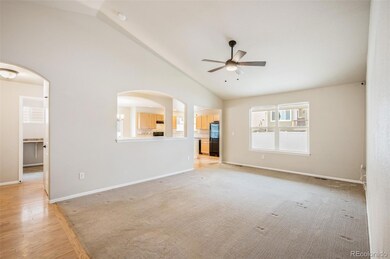
1631 Woodcock St Berthoud, CO 80513
Highlights
- Primary Bedroom Suite
- Estate
- Mountain View
- Carrie Martin Elementary School Rated 9+
- Open Floorplan
- Traditional Architecture
About This Home
As of February 2025Welcome to 1631 Woodcock St, a beautifully designed ranch-style home nestled in a serene corner lot at the end of the peaceful Heron Pointe subdivision in Berthoud, CO. Boasting an open floor plan, this 3-bedroom, 2-bathroom gem offers both comfort and functionality!
Step inside to discover a spacious and airy living area that flows seamlessly into the kitchen and dining spaces, perfect for entertaining or enjoying cozy family nights. The main floor is thoughtfully laid out with all bedrooms conveniently located, including a large 3/4 primary suite with walk-in closet.
Enjoy the ease of main-floor laundry and the versatility of a full, unfinished basement—ready to be tailored to your needs. Imagine waking up to breathtaking mountain views and basking in the privacy this corner lot provides.
Additional features include:
- A 2-car garage for ample storage and parking
- Close proximity to local amenities, while maintaining a tucked-away feel
- A premium location at the end of the subdivision, enhancing tranquility
- unfinished backyard is blank slate for your own creation!
- New Roof in October 2024
This property combines modern living with the charm of Colorado’s natural beauty. Schedule a showing today and see why 1631 Woodcock St could be your next home!
Last Agent to Sell the Property
Trenthams Realty Brokerage Email: randy@randyjeffrey.com,303-669-8225 License #100049420
Home Details
Home Type
- Single Family
Est. Annual Taxes
- $3,012
Year Built
- Built in 2017
Lot Details
- 6,970 Sq Ft Lot
- North Facing Home
- Property is Fully Fenced
- Landscaped
- Corner Lot
- Front Yard Sprinklers
- Irrigation
HOA Fees
- $35 Monthly HOA Fees
Parking
- 2 Car Attached Garage
Home Design
- Estate
- Traditional Architecture
- Frame Construction
- Composition Roof
- Wood Siding
- Concrete Perimeter Foundation
Interior Spaces
- 1-Story Property
- Open Floorplan
- High Ceiling
- Double Pane Windows
- Entrance Foyer
- Living Room
- Dining Room
- Mountain Views
- Unfinished Basement
- Stubbed For A Bathroom
Kitchen
- Eat-In Kitchen
- Oven
- Range with Range Hood
- Dishwasher
- Laminate Countertops
- Disposal
Flooring
- Wood
- Carpet
- Tile
Bedrooms and Bathrooms
- 3 Main Level Bedrooms
- Primary Bedroom Suite
Laundry
- Laundry Room
- Dryer
- Washer
Outdoor Features
- Patio
- Rain Gutters
- Front Porch
Location
- Ground Level
Schools
- Carrie Martin Elementary School
- Bill Reed Middle School
- Thompson Valley High School
Utilities
- No Cooling
- Forced Air Heating System
- Heating System Uses Natural Gas
- 220 Volts
- Natural Gas Connected
- Gas Water Heater
- Phone Available
- Cable TV Available
Listing and Financial Details
- Exclusions: Seller's personal property.
- Assessor Parcel Number R1661255
Community Details
Overview
- Association fees include reserves
- Heron Pointe HOA, Phone Number (970) 353-3000
- Heron Pointe Subdivision
Recreation
- Park
Map
Home Values in the Area
Average Home Value in this Area
Property History
| Date | Event | Price | Change | Sq Ft Price |
|---|---|---|---|---|
| 02/21/2025 02/21/25 | Sold | $480,000 | -3.8% | $315 / Sq Ft |
| 12/12/2024 12/12/24 | For Sale | $499,000 | +58.6% | $328 / Sq Ft |
| 01/28/2019 01/28/19 | Off Market | $314,719 | -- | -- |
| 04/26/2017 04/26/17 | Sold | $314,719 | +3.8% | $208 / Sq Ft |
| 03/27/2017 03/27/17 | Pending | -- | -- | -- |
| 12/19/2016 12/19/16 | For Sale | $303,320 | -- | $200 / Sq Ft |
Tax History
| Year | Tax Paid | Tax Assessment Tax Assessment Total Assessment is a certain percentage of the fair market value that is determined by local assessors to be the total taxable value of land and additions on the property. | Land | Improvement |
|---|---|---|---|---|
| 2025 | $3,012 | $36,160 | $6,834 | $29,326 |
| 2024 | $3,012 | $36,160 | $6,834 | $29,326 |
| 2022 | $2,496 | $26,028 | $6,081 | $19,947 |
| 2021 | $2,566 | $26,777 | $6,256 | $20,521 |
| 2020 | $2,450 | $25,554 | $6,256 | $19,298 |
| 2019 | $2,380 | $25,554 | $6,256 | $19,298 |
| 2018 | $2,246 | $22,860 | $7,128 | $15,732 |
| 2017 | $1,432 | $16,530 | $16,530 | $0 |
Mortgage History
| Date | Status | Loan Amount | Loan Type |
|---|---|---|---|
| Open | $480,000 | Construction | |
| Previous Owner | $309,017 | FHA |
Deed History
| Date | Type | Sale Price | Title Company |
|---|---|---|---|
| Personal Reps Deed | $480,000 | None Listed On Document | |
| Special Warranty Deed | $314,719 | Heritage Title Company |
Similar Homes in Berthoud, CO
Source: REcolorado®
MLS Number: 8351592
APN: 94031-28-009
- 1540 Murrlet St
- 1453 Woodcock St
- 4725 Crestridge Ct
- 3140 Newfound Lake Rd
- 3318 Auklet Dr
- 3109 Newfound Lake Rd
- 3051 Newfound Lake Rd
- 3010 Newfound Lake Rd
- 3039 Newfound Lake Rd
- 2978 Newfound Lake Rd
- 1403 Crestridge Dr
- 3015 Newfound Lake Rd
- 2978 Newfound Lake Rd
- 3304 Heron Lakes Pkwy
- 3351 Heron Lakes Pkwy
- 3364 Danzante Bay Ct
- 3039 Newfound Lake Rd
- 2962 Newfound Lake Rd
- 3180 Newfound Lake Rd
- 3379 Danzante Bay Ct
