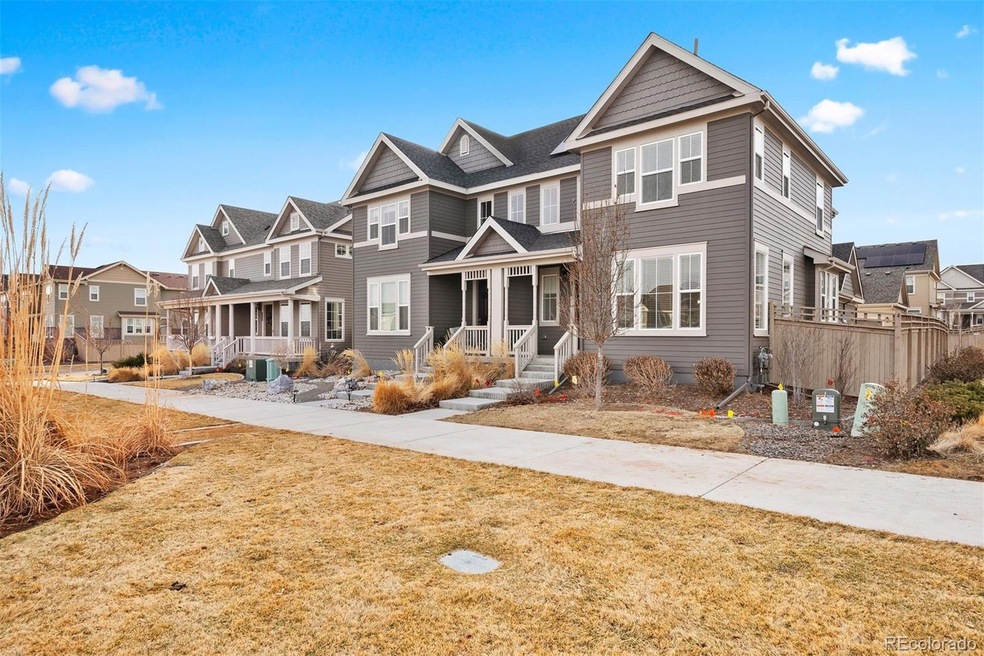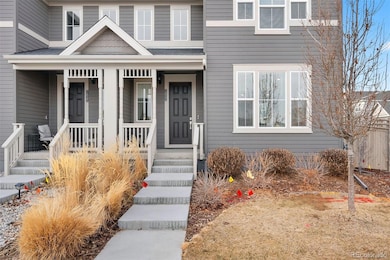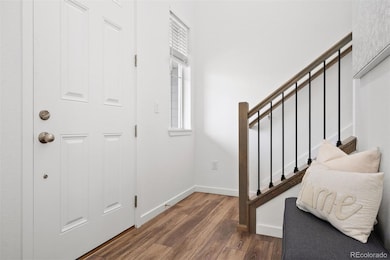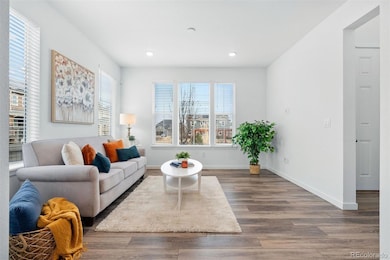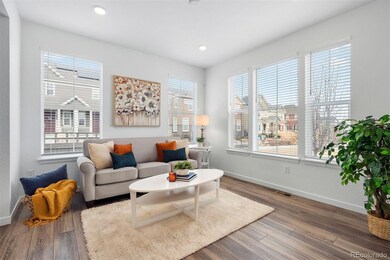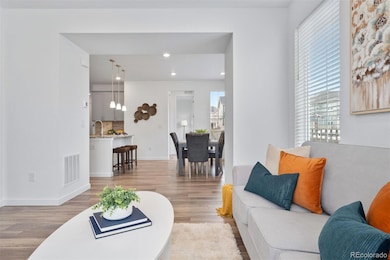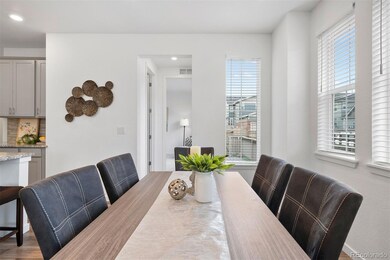
Highlights
- Primary Bedroom Suite
- Open Floorplan
- Contemporary Architecture
- Meadowlark School Rated A
- Deck
- High Ceiling
About This Home
As of March 2025If you are looking for the IDEAL floor plan that is completely move-in ready with a yard- this is THE ONE you have been searching for! Located in the highly ranked and sought-after Boulder Valley School District, this modern Lennar duplex is nearly new with so much to offer. The main floor is laid out perfectly, with a huge mud/entrance area when you come in from the two-car attached garage where backpacks and shoes will be out of sight, coats hung in the closet and wide hallways opening up this area. The kitchen is contemporary with grey cabinets + hardware, large center island and pantry, open to the bright and airy dining space. Also on the main level is a guest bedroom or office with a 3/4 bath, ideal for your guests or work from home needs. The living space is sun-soaked, located right off the two-story entrance foyer, where greeting guests is a breeze. The primary suite is designed for your relaxation and comfort, with a large walk-in closet, 3/4 en-suite bath and lots of light and space, you'll love to come home and make this your special area. Two more ample sized guest rooms, a full guest bath and laundry round out the upper level and make so much sense. There is also a full basement, waiting for your ideas and dreams to come true. Oh, and there is a fenced yard for your furry family members as well! The front of this darling place faces a green park, the back has alley access so it feels private. Only a few min drive will land you in Downtown Erie, which is loaded with charm and excellent restaurants. If you commute, this location is ideal for anyone that works in Denver or Boulder, but does not like the traffic or the prices. These units are just perfect, come see for yourself!
Last Agent to Sell the Property
LIV Sotheby's International Realty Brokerage Email: ckraska@livsothebysrealty.com,720-309-2862 License #40040807

Home Details
Home Type
- Single Family
Est. Annual Taxes
- $5,127
Year Built
- Built in 2021 | Remodeled
Lot Details
- 2,741 Sq Ft Lot
- East Facing Home
- Dog Run
- Property is Fully Fenced
- Private Yard
HOA Fees
- $85 Monthly HOA Fees
Parking
- 2 Car Attached Garage
- Oversized Parking
Home Design
- Contemporary Architecture
- Frame Construction
- Composition Roof
- Cement Siding
Interior Spaces
- 2-Story Property
- Open Floorplan
- High Ceiling
- Double Pane Windows
- Window Treatments
- Entrance Foyer
- Living Room
- Dining Room
- Unfinished Basement
- Basement Fills Entire Space Under The House
Kitchen
- Oven
- Range
- Microwave
- Dishwasher
- Kitchen Island
- Granite Countertops
- Disposal
Flooring
- Carpet
- Vinyl
Bedrooms and Bathrooms
- Primary Bedroom Suite
- Walk-In Closet
Laundry
- Laundry Room
- Dryer
- Washer
Outdoor Features
- Deck
- Front Porch
Schools
- Lafayette Elementary School
- Angevine Middle School
- Centaurus High School
Utilities
- Forced Air Heating and Cooling System
- Cable TV Available
Listing and Financial Details
- Exclusions: Seller's personal property, staging items.
- Assessor Parcel Number R0612633
Community Details
Overview
- Association fees include maintenance structure, snow removal, trash
- Advance HOA Management Association, Phone Number (303) 482-2213
- Built by Lennar
- Compass Subdivision
Amenities
- Courtyard
Map
Home Values in the Area
Average Home Value in this Area
Property History
| Date | Event | Price | Change | Sq Ft Price |
|---|---|---|---|---|
| 03/27/2025 03/27/25 | Sold | $575,000 | 0.0% | $312 / Sq Ft |
| 02/07/2025 02/07/25 | For Sale | $575,000 | -- | $312 / Sq Ft |
Tax History
| Year | Tax Paid | Tax Assessment Tax Assessment Total Assessment is a certain percentage of the fair market value that is determined by local assessors to be the total taxable value of land and additions on the property. | Land | Improvement |
|---|---|---|---|---|
| 2024 | $5,127 | $32,086 | $5,279 | $26,807 |
| 2023 | $5,127 | $32,086 | $8,965 | $26,807 |
| 2022 | $4,861 | $30,038 | $5,803 | $24,235 |
| 2021 | $1,268 | $8,004 | $8,004 | $0 |
| 2020 | $38 | $232 | $232 | $0 |
Mortgage History
| Date | Status | Loan Amount | Loan Type |
|---|---|---|---|
| Open | $460,000 | New Conventional | |
| Previous Owner | $342,200 | New Conventional |
Deed History
| Date | Type | Sale Price | Title Company |
|---|---|---|---|
| Warranty Deed | $575,000 | Land Title | |
| Special Warranty Deed | $570,200 | None Listed On Document |
Similar Homes in Erie, CO
Source: REcolorado®
MLS Number: 8828516
APN: 1465254-27-126
- 1794 Wright Dr
- 806 Cabot Dr
- 1558 Marquette Dr
- 986 Compass Dr
- 970 Compass Dr
- 946 Compass Dr
- 1880 Marquette Dr
- 600 Grenville Cir
- 700 Lillibrook Place
- 1678 S Parkdale Cir
- 739 Graham Cir
- 512 Cardens Place
- 1586 Meachum Way
- 789 E County Line Rd
- 704 Belay St
- 548 Mathews Cir
- 1281 Loraine Cir N
- 716 Belay St
- 682 Belay St
- 657 Harness St
