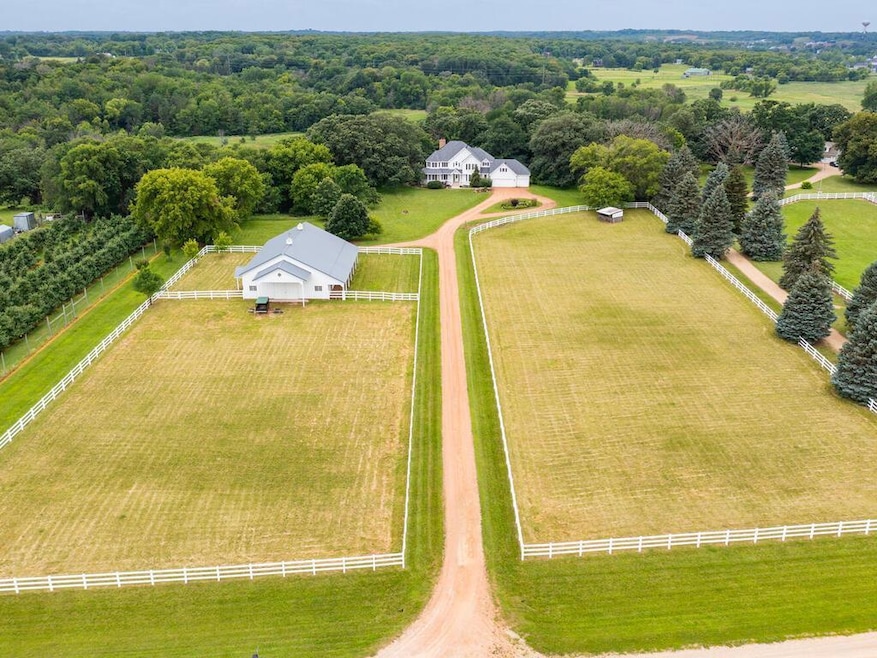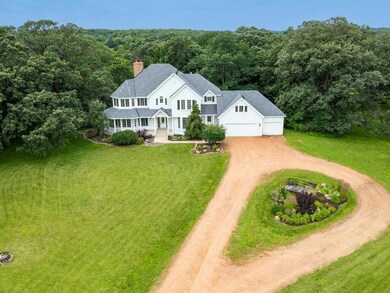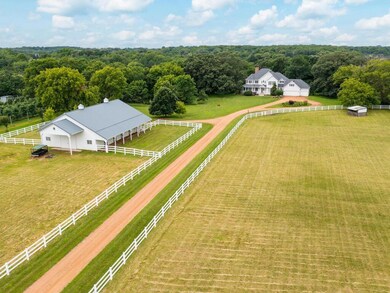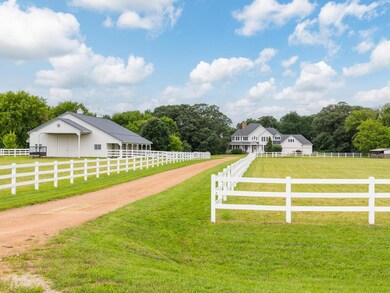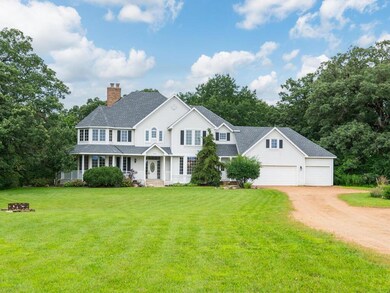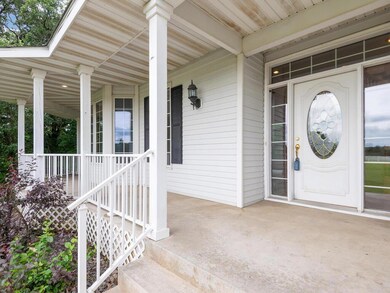
16310 Webster Ct Prior Lake, MN 55372
Highlights
- Deck
- Family Room with Fireplace
- No HOA
- Redtail Ridge Elementary School Rated A-
- Loft
- Home Office
About This Home
As of November 2024Distinctive horse lovers’ paradise! Striking 4,800 fsf Home is nestled on 10 acres w/2 pastures, paddocks, horse lean-to & Lg Outbuilding w/5 horse stalls & storage, conveniently located near Murphy-Hanrehan Park Reserve w/miles of great trails! This splendid one-owner Home features 3 Bdrms on one level, newly refinished hwd flrs, 2 dbl-sided FPs, impressive 2-Story vaulted Great Rm, well-appointed Kitchen, ML Laundry & spacious Primary Suite! Newer Roof ’23. Formal Living Rm shares wood-burning FP w/Great Rm that opens to Kit/Dining area w/patio dr to maint-free Deck. Kitchen has granite c-tops, recessed lighting & Lg ctr island w/seating. Adjoining Formal Dining Rm has bay window. French drs lead to Lg Loft that could be converted to a Bdrm. French drs open to Primary Suite w/2 walk-in closets, private balcony & Full Bath. Walkout LL features Lg Family Rm w/dbl-sided FP shared w/Amusement Rm area. LL Office/Flex area has custom built-in & could be converted to add’l Bdrm.
Home Details
Home Type
- Single Family
Est. Annual Taxes
- $8,662
Year Built
- Built in 1995
Lot Details
- 10 Acre Lot
- Cul-De-Sac
- Vinyl Fence
- Irregular Lot
- Unpaved Streets
Parking
- 3 Car Attached Garage
- Garage Door Opener
Home Design
- Pitched Roof
- Architectural Shingle Roof
Interior Spaces
- 2-Story Property
- Wood Burning Fireplace
- Brick Fireplace
- Entrance Foyer
- Family Room with Fireplace
- 2 Fireplaces
- Great Room
- Living Room
- Dining Room
- Home Office
- Loft
- Game Room
Kitchen
- Range
- Microwave
- Dishwasher
- Disposal
- The kitchen features windows
Bedrooms and Bathrooms
- 3 Bedrooms
Laundry
- Dryer
- Washer
Finished Basement
- Walk-Out Basement
- Basement Fills Entire Space Under The House
- Drain
- Basement Storage
- Basement Window Egress
Outdoor Features
- Deck
- Patio
- Porch
Horse Facilities and Amenities
- Zoned For Horses
Utilities
- Forced Air Heating and Cooling System
- Heat Pump System
- 200+ Amp Service
- Propane
- Private Water Source
- Well
Community Details
- No Home Owners Association
Listing and Financial Details
- Assessor Parcel Number 049040057
Map
Home Values in the Area
Average Home Value in this Area
Property History
| Date | Event | Price | Change | Sq Ft Price |
|---|---|---|---|---|
| 11/12/2024 11/12/24 | Sold | $1,021,800 | -18.3% | $213 / Sq Ft |
| 09/09/2024 09/09/24 | Pending | -- | -- | -- |
| 07/11/2024 07/11/24 | For Sale | $1,250,000 | -- | $260 / Sq Ft |
Tax History
| Year | Tax Paid | Tax Assessment Tax Assessment Total Assessment is a certain percentage of the fair market value that is determined by local assessors to be the total taxable value of land and additions on the property. | Land | Improvement |
|---|---|---|---|---|
| 2024 | $8,662 | $936,200 | $339,300 | $596,900 |
| 2023 | $8,856 | $941,700 | $341,100 | $600,600 |
| 2022 | $7,448 | $981,100 | $291,400 | $689,700 |
| 2021 | $7,310 | $729,800 | $205,900 | $523,900 |
| 2020 | $7,424 | $705,000 | $181,300 | $523,700 |
| 2019 | $7,818 | $698,800 | $175,100 | $523,700 |
| 2018 | $7,458 | $0 | $0 | $0 |
| 2016 | $7,418 | $0 | $0 | $0 |
Mortgage History
| Date | Status | Loan Amount | Loan Type |
|---|---|---|---|
| Open | $817,440 | New Conventional |
Deed History
| Date | Type | Sale Price | Title Company |
|---|---|---|---|
| Deed | $1,021,800 | -- |
Similar Homes in the area
Source: NorthstarMLS
MLS Number: 6563632
APN: 4-904-005-7
- 6513 157th St
- 6720 156th St
- 7122 156th St
- 15587 Hampshire Ln
- 7124 157th St
- 15434 Hampshire Ln
- 15485 Jersey Ave S
- 5912 Edgewater Dr
- 15518 Jersey Ave S
- 15042 Valley View Dr
- 7004 151st St
- 5377 River Oak Dr
- 4939 Credit River Dr
- 4983 Credit River Dr
- 8327 159th St
- 5844 Dufferin Dr
- 15751 Aquila Ave
- 14975 Chestnut Ln
- 7122 Calumet Ct
- 15701 Aquila Ave
