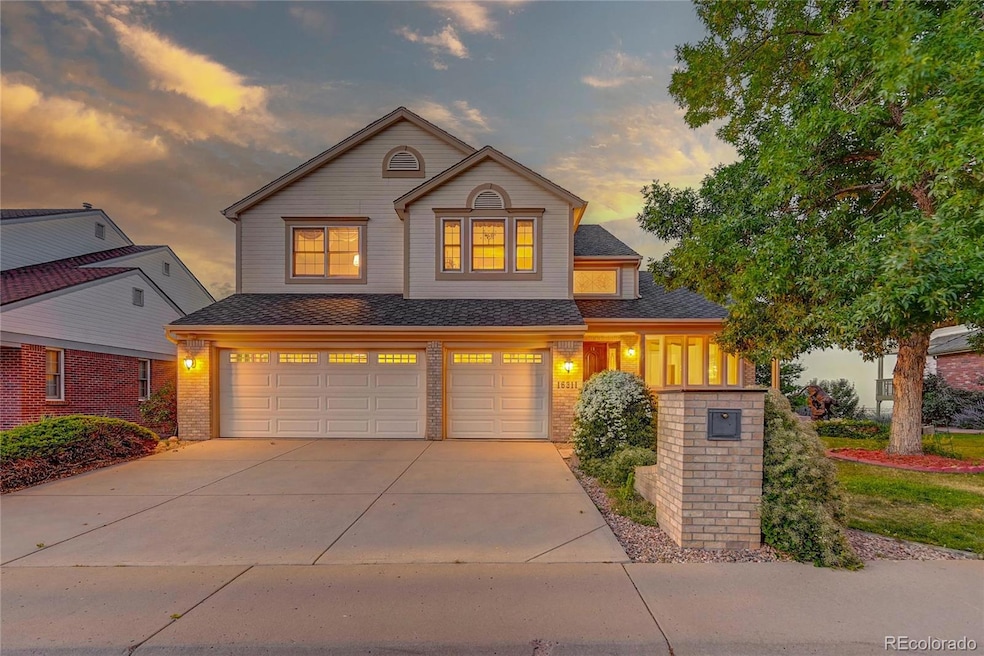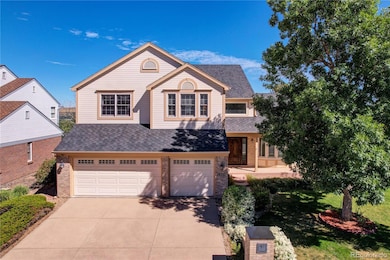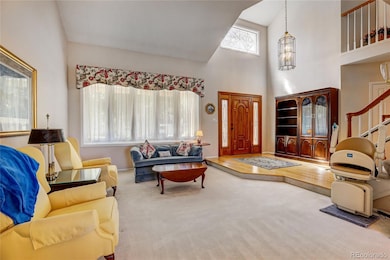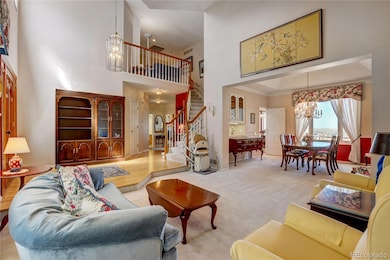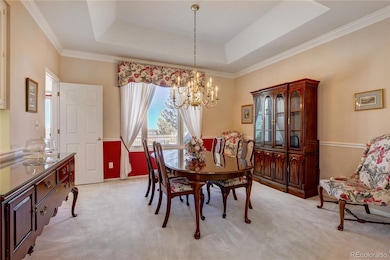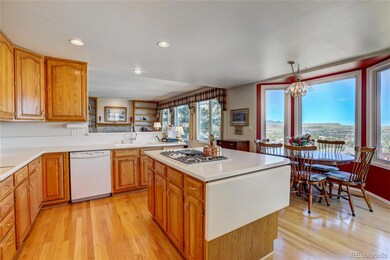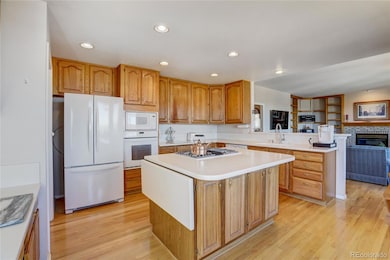
16311 W Ellsworth Ave Golden, CO 80401
Mesa View Estates NeighborhoodHighlights
- Primary Bedroom Suite
- Open Floorplan
- Family Room with Fireplace
- Kyffin Elementary School Rated A-
- Deck
- Vaulted Ceiling
About This Home
As of February 2025Location, Location , Location ! This stunning home in Mesa View Estates boasts over 4700 square feet of living space, offering ample room for those who love to entertain. With five spacious bedrooms and five bathrooms, there is plenty of space for everyone to have their own private retreat. Brand New Andersen Windows! The highlight of this home is the walkout basement, which features a fully equipped apartment with a full kitchen. This additional living space is perfect for guests or can be used as a separate living area for extended family members. The basement also opens up to a beautiful outdoor area with a fire pit, creating a cozy and inviting atmosphere for gatherings. One of the most impressive features of this home is the breathtaking city and mountain views that can be enjoyed from various rooms and outdoor spaces. Whether you're relaxing on the balcony or enjoying a meal in the dining room, you'll be treated to panoramic views that will take your breath away. Located in a desirable neighborhood, this home is conveniently close to shopping centers, transportation options, and award-winning schools. Close proximity to top-rated schools. Overall, this home in Mesa View Estates offers a luxurious and spacious living experience, with its abundance of bedrooms and bathrooms, wine cellar, stunning views, Oversized 3 Car Garage and convenient location. It truly is a dream home for those seeking comfort, style, and functionality.
Last Agent to Sell the Property
Keller Williams Advantage Realty LLC Brokerage Phone: 720-474-0928 License #100004842

Co-Listed By
Keller Williams Advantage Realty LLC Brokerage Phone: 720-474-0928 License #100083828
Home Details
Home Type
- Single Family
Est. Annual Taxes
- $6,748
Year Built
- Built in 1994
Lot Details
- 7,884 Sq Ft Lot
- Property is Fully Fenced
- Landscaped
- Private Yard
- Property is zoned P-D
HOA Fees
- $83 Monthly HOA Fees
Parking
- 3 Car Attached Garage
Home Design
- Frame Construction
- Composition Roof
Interior Spaces
- 2-Story Property
- Open Floorplan
- Vaulted Ceiling
- Gas Fireplace
- Family Room with Fireplace
- Living Room
- Dining Room
- Home Office
- Loft
- Bonus Room
- Game Room
Kitchen
- Double Oven
- Microwave
- Dishwasher
- Kitchen Island
Flooring
- Wood
- Carpet
- Tile
Bedrooms and Bathrooms
- 5 Bedrooms
- Primary Bedroom Suite
- Walk-In Closet
Laundry
- Laundry Room
- Dryer
- Washer
Basement
- Walk-Out Basement
- Basement Fills Entire Space Under The House
- Fireplace in Basement
- Bedroom in Basement
- 1 Bedroom in Basement
Outdoor Features
- Deck
- Patio
- Fire Pit
Schools
- Kyffin Elementary School
- Bell Middle School
- Golden High School
Utilities
- Forced Air Heating and Cooling System
Community Details
- Association fees include reserves
- Mesa View Estates Association, Phone Number (303) 233-4646
- Mesa View Estates Subdivision
Listing and Financial Details
- Exclusions: Seller's personal property, and shelves in storage room.
- Assessor Parcel Number 408695
Map
Home Values in the Area
Average Home Value in this Area
Property History
| Date | Event | Price | Change | Sq Ft Price |
|---|---|---|---|---|
| 02/27/2025 02/27/25 | Sold | $1,450,000 | 0.0% | $353 / Sq Ft |
| 01/07/2025 01/07/25 | For Sale | $1,450,000 | -- | $353 / Sq Ft |
Tax History
| Year | Tax Paid | Tax Assessment Tax Assessment Total Assessment is a certain percentage of the fair market value that is determined by local assessors to be the total taxable value of land and additions on the property. | Land | Improvement |
|---|---|---|---|---|
| 2024 | $6,748 | $66,117 | $25,558 | $40,559 |
| 2023 | $6,748 | $66,117 | $25,558 | $40,559 |
| 2022 | $6,266 | $60,291 | $25,913 | $34,378 |
| 2021 | $5,615 | $62,026 | $26,659 | $35,367 |
| 2020 | $4,776 | $53,920 | $19,094 | $34,826 |
| 2019 | $4,716 | $53,920 | $19,094 | $34,826 |
| 2018 | $4,144 | $46,994 | $16,422 | $30,572 |
| 2017 | $3,796 | $46,994 | $16,422 | $30,572 |
| 2016 | $4,926 | $57,993 | $18,774 | $39,219 |
| 2015 | $4,708 | $57,993 | $18,774 | $39,219 |
| 2014 | $4,708 | $53,063 | $18,986 | $34,077 |
Mortgage History
| Date | Status | Loan Amount | Loan Type |
|---|---|---|---|
| Previous Owner | $178,000 | New Conventional | |
| Previous Owner | $50,000 | Credit Line Revolving | |
| Previous Owner | $260,000 | Unknown | |
| Previous Owner | $12,000 | Unknown | |
| Previous Owner | $230,000 | Unknown | |
| Previous Owner | $288,000 | Unknown | |
| Previous Owner | $288,000 | No Value Available | |
| Previous Owner | $50,000 | Unknown | |
| Previous Owner | $257,200 | No Value Available |
Deed History
| Date | Type | Sale Price | Title Company |
|---|---|---|---|
| Special Warranty Deed | $1,450,000 | Fntc (Fidelity National Title) | |
| Warranty Deed | $385,000 | Land Title | |
| Warranty Deed | $321,500 | -- |
About the Listing Agent

I'm an expert real estate agent with Keller Williams Advantage Realty LLC in GOLDEN, CO and the nearby area, providing home-buyers and sellers with professional, responsive and attentive real estate services. Want an agent who'll really listen to what you want in a home? Need an agent who knows how to effectively market your home so it sells? Give me a call! I'm eager to help and would love to talk to you.
Julie's Other Listings
Source: REcolorado®
MLS Number: 8168172
APN: 40-123-07-021
- 16078 W Ellsworth Dr
- 15895 W Bayaud Dr
- 15946 W Ellsworth Ln
- 16652 W Archer Ave
- 16655 W 2nd Ave
- 16645 W 2nd Ave
- 126 Mc Intyre Cir
- 57 Mc Intyre Cir
- 15606 W 3rd Place
- 132 Loveland Way
- 670 S Rooney Rd
- 17190 Mt Vernon Rd Unit 128
- 5071 Nile Ct Unit 19
- 5053 Nile Ct Unit 12
- 4 Cougar St
- 835 Noble Ct
- 5031 Moss St
- 5061 Moss St
- 164 Mallard St
- 148 S Holman Way Unit 148
