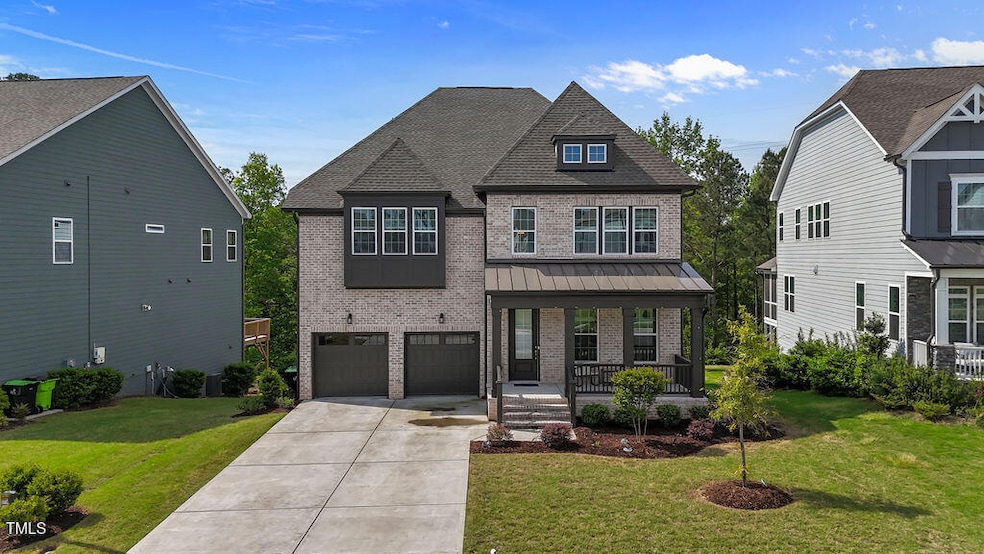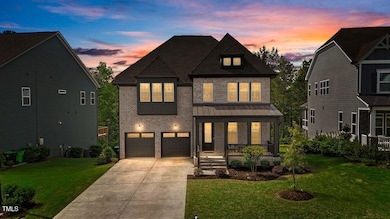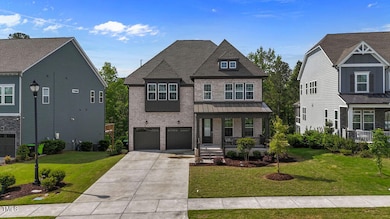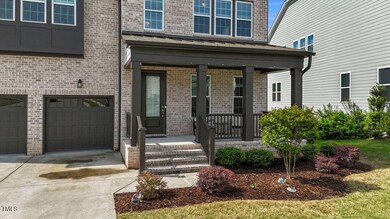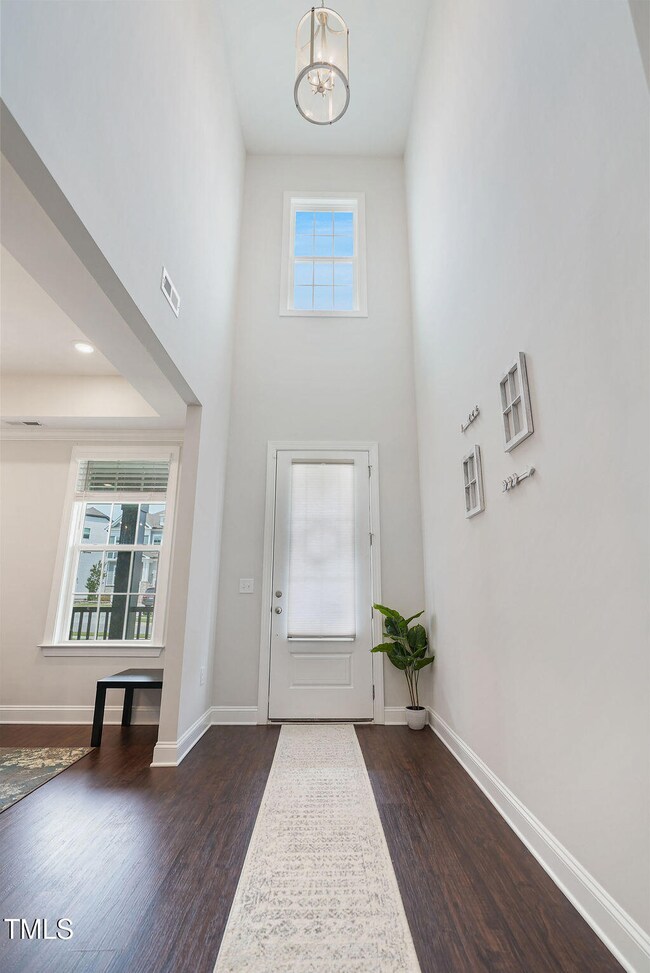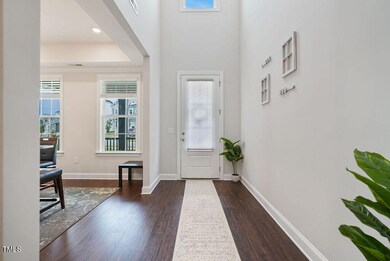1632 Ferntree Ct Morrisville, NC 27560
Estimated payment $7,315/month
Highlights
- Home Theater
- View of Trees or Woods
- Deck
- Parkside Elementary School Rated A
- Open Floorplan
- Recreation Room
About This Home
Gorgeous NORTH Facing Home with Basement, Home Theater & More! Welcome to this stunning single-family home featuring 6 bedrooms and 5.5 bathrooms, perfectly situated in a prime Morrisville location. The main level boasts a guest suite, formal dining room, and a spacious open-concept living area with a cozy fireplace and built-in shelving — ideal for entertaining. The gourmet kitchen is a chef's dream, complete with a gas cooktop, built-in microwave and oven, butler's pantry, and a large walk-in pantry. Step outside to enjoy a screened porch overlooking mature hardwood trees, offering privacy and a peaceful retreat. Upstairs, you'll find a loft, laundry room with washer/dryer and sink, and a luxurious primary suite featuring a spa-like bathroom and custom walk-in closet. Another bedroom enjoys an en-suite bath, while two additional bedrooms share a bathroom. A rare highlight is the finished basement, complete with a wet bar, guest bedroom with full bath, and an impressive home theater — including a home theater system, receiver, and built-in speakers. Additional highlights 10-foot ceilings on the main level, 9-foot ceilings upstairs, refrigerator/washer/dryer included. Location! Location! Location, Minutes to Church Street Park, RDU Airport, RTP, I-40, I-540, shopping, and dining. Don't miss this rare opportunity to own a spacious, feature-rich home in one of Morrisville's most sought-after neighborhoods!
Home Details
Home Type
- Single Family
Est. Annual Taxes
- $8,257
Year Built
- Built in 2021
Lot Details
- 7,841 Sq Ft Lot
- Northeast Facing Home
- Wooded Lot
- Many Trees
- Back and Front Yard
HOA Fees
- $69 Monthly HOA Fees
Parking
- 2 Car Attached Garage
- Front Facing Garage
- Garage Door Opener
- 2 Open Parking Spaces
Home Design
- Traditional Architecture
- Shingle Roof
Interior Spaces
- 2-Story Property
- Open Floorplan
- Built-In Features
- Bar
- Crown Molding
- Tray Ceiling
- Smooth Ceilings
- High Ceiling
- Recessed Lighting
- Chandelier
- Gas Fireplace
- Blinds
- Mud Room
- Entrance Foyer
- Living Room with Fireplace
- Breakfast Room
- Dining Room
- Home Theater
- Recreation Room
- Screened Porch
- Utility Room
- Views of Woods
- Finished Basement
- Walk-Out Basement
Kitchen
- Butlers Pantry
- Oven
- Gas Cooktop
- Microwave
- Dishwasher
- Stainless Steel Appliances
- Kitchen Island
- Quartz Countertops
- Disposal
Flooring
- Carpet
- Laminate
- Tile
- Luxury Vinyl Tile
Bedrooms and Bathrooms
- 6 Bedrooms
- Main Floor Bedroom
- Walk-In Closet
- In-Law or Guest Suite
- Private Water Closet
- Separate Shower in Primary Bathroom
- Soaking Tub
- Bathtub with Shower
- Walk-in Shower
Laundry
- Laundry Room
- Laundry on upper level
- Washer and Dryer
Outdoor Features
- Deck
- Patio
Schools
- Pleasant Grove Elementary School
- Alston Ridge Middle School
- Panther Creek High School
Utilities
- Central Air
- Heating System Uses Natural Gas
- Natural Gas Connected
- Tankless Water Heater
- Septic System
- High Speed Internet
- Cable TV Available
Community Details
- Association fees include storm water maintenance
- Charleston Management Association, Phone Number (919) 847-3003
- Built by Ashtonwoods
- Mason Farms Subdivision
Listing and Financial Details
- Assessor Parcel Number 29819
Map
Home Values in the Area
Average Home Value in this Area
Tax History
| Year | Tax Paid | Tax Assessment Tax Assessment Total Assessment is a certain percentage of the fair market value that is determined by local assessors to be the total taxable value of land and additions on the property. | Land | Improvement |
|---|---|---|---|---|
| 2024 | $8,257 | $948,087 | $250,000 | $698,087 |
| 2023 | $7,520 | $716,327 | $100,000 | $616,327 |
| 2022 | $7,251 | $716,327 | $100,000 | $616,327 |
| 2021 | $960 | $100,000 | $100,000 | $0 |
| 2020 | $0 | $100,000 | $100,000 | $0 |
Property History
| Date | Event | Price | Change | Sq Ft Price |
|---|---|---|---|---|
| 04/24/2025 04/24/25 | For Sale | $1,175,000 | -- | $222 / Sq Ft |
Deed History
| Date | Type | Sale Price | Title Company |
|---|---|---|---|
| Special Warranty Deed | $692,500 | None Available |
Mortgage History
| Date | Status | Loan Amount | Loan Type |
|---|---|---|---|
| Open | $60,000 | Credit Line Revolving | |
| Open | $519,060 | New Conventional |
Source: Doorify MLS
MLS Number: 10091653
APN: 0746.03-34-4868-000
- 1001 Hope Springs Ln
- 1109 Forest Willow Ln
- 204 Stockton Gorge Rd
- 1005 Forest Willow Ln
- 1605 Grace Point Rd
- 503 Suffolk Green Ln Unit 169
- 912 Jewel Stone Ln
- 1220 Falcon Ridge Ln
- 1302 Denmark Manor Dr
- 1928 Grace Point Rd
- 1640 Legendary Ln
- 142 Brentfield Loop
- 1029 Benay Rd
- 1160 Craigmeade Dr
- 157 Durants Neck Ln
- 1013 Oatney Ridge Ln
- 205 Begen St
- 219 Begen St
- 226 Begen St
- 237 Begen St
