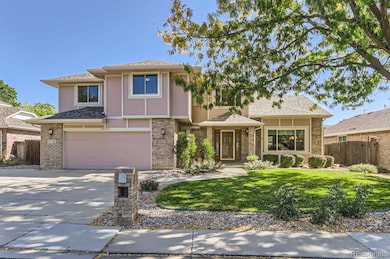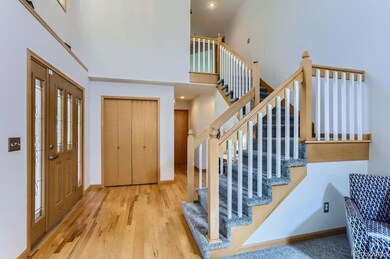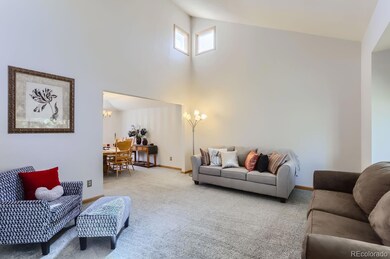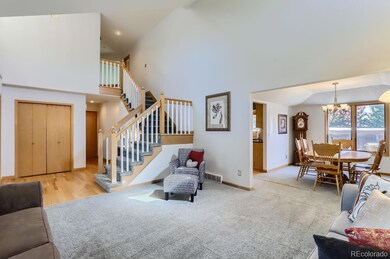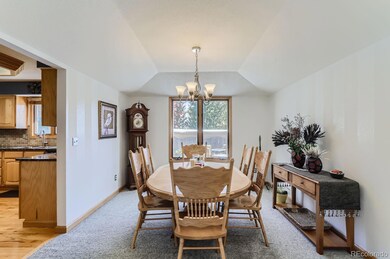
1632 Linden St Longmont, CO 80501
Loomiller NeighborhoodHighlights
- Vaulted Ceiling
- Traditional Architecture
- Granite Countertops
- Longmont High School Rated A-
- Wood Flooring
- Private Yard
About This Home
As of February 2025***BACK ON THE MARKET***. Welcome to 1632 Linden St. where there is NO HOA and NO METRO DISTRICT! Just a beautifully updated home that embodies comfort and modern living in the heart of Longmont! This impressive property features 4 spacious bedrooms and 3.5 bathrooms, making it ideal for those seeking extra space. Recent updates in the last 30 days include a Radon Mitigation System and Vapor Barrier and the painting of both upstairs bedrooms.
Key highlights include a 2-car garage with an extra parking space for another vehicle or recreational vehicle, a stunning backyard with mature landscaping, a newly poured concrete patio—perfect for outdoor gatherings and relaxation. This home has undergone numerous updates in the last five years, including new windows, fresh interior and exterior paint, a new roof, new gutters, a new water heater, and a completely renovated primary bathroom.
Situated in the highly desirable West Point neighborhood, this home is within walking distance to Mountain View Elementary, Longs Peak Middle School, and Longmont High School. Enjoy easy access to shopping, parks, and all the amenities that Longmont has to offer.
This property is a true gem in the Longmont community—don’t miss your chance to make it your own!
Last Agent to Sell the Property
Corcoran Perry & Co. Brokerage Email: robert@corcoranperry.com,720-600-9035 License #100051701

Home Details
Home Type
- Single Family
Est. Annual Taxes
- $4,166
Year Built
- Built in 1991
Lot Details
- 7,513 Sq Ft Lot
- West Facing Home
- Landscaped
- Front and Back Yard Sprinklers
- Irrigation
- Private Yard
Parking
- 2 Car Garage
Home Design
- Traditional Architecture
- Brick Exterior Construction
- Frame Construction
- Composition Roof
- Concrete Perimeter Foundation
Interior Spaces
- 2-Story Property
- Wet Bar
- Vaulted Ceiling
- Ceiling Fan
- Double Pane Windows
- Window Treatments
- Bay Window
- Living Room with Fireplace
- Dining Room
- Laundry Room
Kitchen
- Oven
- Cooktop
- Microwave
- Dishwasher
- Granite Countertops
- Disposal
Flooring
- Wood
- Carpet
Bedrooms and Bathrooms
- 4 Bedrooms
Finished Basement
- Bedroom in Basement
- 1 Bedroom in Basement
- Basement Window Egress
Home Security
- Home Security System
- Carbon Monoxide Detectors
- Fire and Smoke Detector
Eco-Friendly Details
- Smoke Free Home
Outdoor Features
- Covered patio or porch
- Rain Gutters
Schools
- Mountain View Elementary School
- Longs Peak Middle School
- Longmont High School
Utilities
- Forced Air Heating and Cooling System
- 110 Volts
- High Speed Internet
- Phone Available
- Cable TV Available
Community Details
- No Home Owners Association
- West Point Subdivision
Listing and Financial Details
- Exclusions: Seller's Personal Property, Kegerator, Washer, Dryer, mini fridge
- Assessor Parcel Number R0106093
Map
Home Values in the Area
Average Home Value in this Area
Property History
| Date | Event | Price | Change | Sq Ft Price |
|---|---|---|---|---|
| 02/28/2025 02/28/25 | Sold | $677,000 | -0.4% | $202 / Sq Ft |
| 01/24/2025 01/24/25 | Price Changed | $680,000 | -1.4% | $203 / Sq Ft |
| 11/22/2024 11/22/24 | Price Changed | $690,000 | -4.2% | $206 / Sq Ft |
| 11/06/2024 11/06/24 | Price Changed | $720,000 | -3.4% | $215 / Sq Ft |
| 10/21/2024 10/21/24 | For Sale | $745,000 | -- | $222 / Sq Ft |
Tax History
| Year | Tax Paid | Tax Assessment Tax Assessment Total Assessment is a certain percentage of the fair market value that is determined by local assessors to be the total taxable value of land and additions on the property. | Land | Improvement |
|---|---|---|---|---|
| 2024 | $4,166 | $44,153 | $2,888 | $41,265 |
| 2023 | $4,166 | $44,153 | $6,573 | $41,265 |
| 2022 | $4,056 | $40,991 | $4,830 | $36,161 |
| 2021 | $4,109 | $42,170 | $4,969 | $37,201 |
| 2020 | $3,319 | $34,163 | $5,005 | $29,158 |
| 2019 | $3,266 | $34,163 | $5,005 | $29,158 |
| 2018 | $2,894 | $30,463 | $4,464 | $25,999 |
| 2017 | $2,854 | $33,679 | $4,935 | $28,744 |
| 2016 | $2,612 | $27,326 | $5,492 | $21,834 |
| 2015 | $2,489 | $24,819 | $7,880 | $16,939 |
| 2014 | $2,318 | $24,819 | $7,880 | $16,939 |
Mortgage History
| Date | Status | Loan Amount | Loan Type |
|---|---|---|---|
| Open | $553,000 | New Conventional | |
| Previous Owner | $230,500 | Unknown | |
| Previous Owner | $240,000 | Unknown | |
| Previous Owner | $229,130 | No Value Available | |
| Previous Owner | $16,000 | Unknown | |
| Previous Owner | $212,000 | Unknown | |
| Previous Owner | $46,594 | Unknown |
Deed History
| Date | Type | Sale Price | Title Company |
|---|---|---|---|
| Special Warranty Deed | $677,000 | None Listed On Document | |
| Warranty Deed | $269,575 | -- | |
| Deed | $180,000 | -- | |
| Warranty Deed | $441,000 | -- | |
| Deed | -- | -- |
Similar Homes in Longmont, CO
Source: REcolorado®
MLS Number: 4223762
APN: 1205332-26-027
- 1621 Linden St
- 1614 Tulip Ct
- 1701 Sumner St
- 1643 Vivian St
- 1731 Sumner St
- 1543 Vivian St
- 1754 Linden St
- 1518 Vivian St
- 1527 Sherri Mar St
- 1633 Francis Way
- 1350 Stuart St
- 2104 18th Ave
- 1600 17th Ave
- 1602 Oak Ridge Ln
- 1339 Sumner St Unit B
- 1840 Mountain View Ave
- 1929 Juniper St
- 1865 Trevor Cir
- 1886 Hover St
- 1406 Hover St

