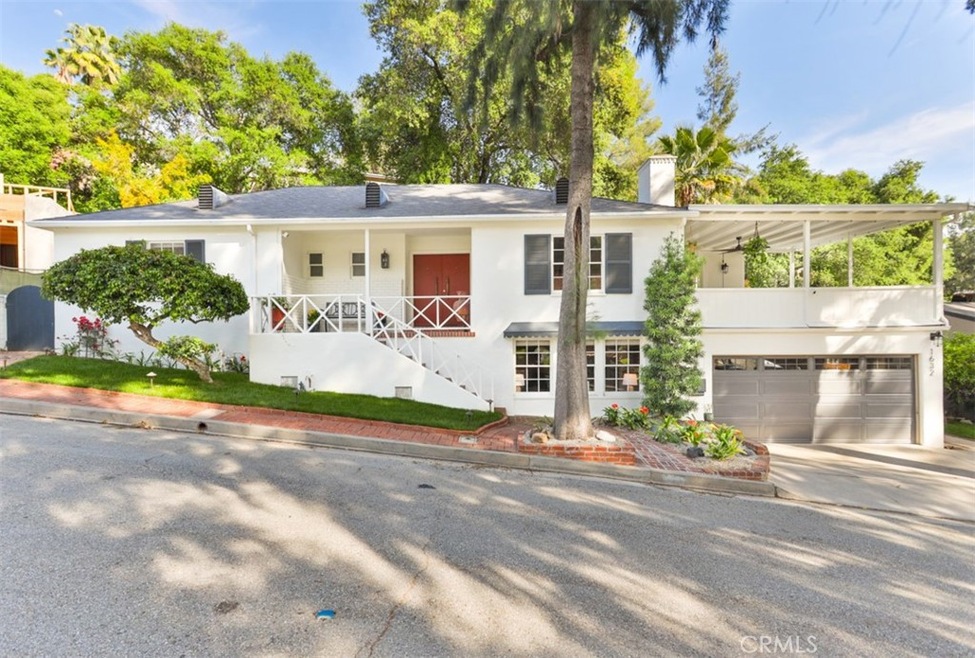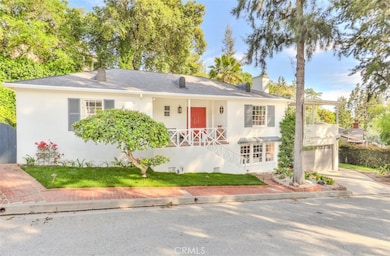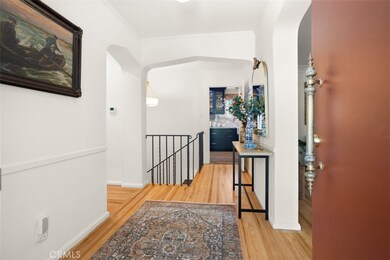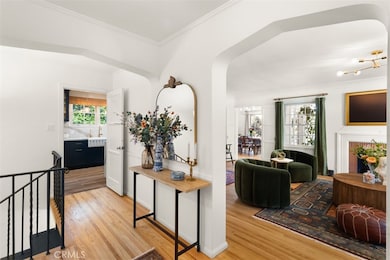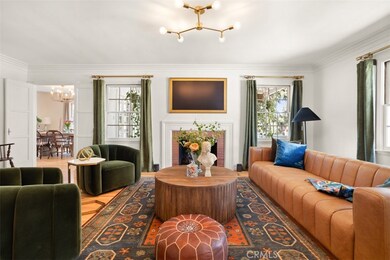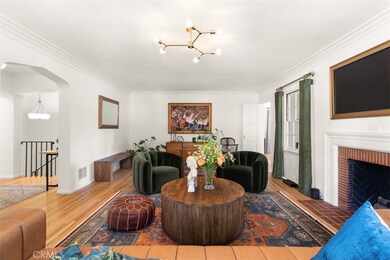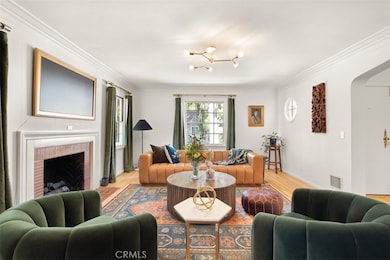
1632 Moreno Dr Glendale, CA 91207
Greenbriar NeighborhoodHighlights
- Updated Kitchen
- Colonial Architecture
- Deck
- Verdugo Woodlands Elementary School Rated A-
- View of Hills
- Wood Flooring
About This Home
As of November 2024Embrace the epitome of luxury and serenity in this exquisitely designed Colonial nestled in the prestigious Royal Canyon. The quaint, tree-lined cul-de-sac welcomes you to a residence that radiates sophistication and warmth. Impeccably crafted, this timeless home enchants with its graceful architecture and lush surroundings. Step inside, where gleaming hardwood floors lead you into a gracious formal living room, anchored by a tastefully modern-classic fireplace. Abundant natural light spills into the charming dining room, where French doors open to a covered porch with enduring Trex decking—a serene retreat that extends your living and entertainment space into the embrace of nature. The heart of the home is a culinary connoisseur's dream. A cozy breakfast nook complements the splendor of newly installed custom cabinetry, while sleek new floor tile, beautiful quartz countertops, and a matching backsplash set the stage for your gastronomic creations. Equipped with premium black Samsung appliances, a sophisticated wine fridge, and a Bosch induction cooktop, the kitchen is an ode to the art of cooking. Down the hallway, discover two generously sized bedrooms, each a peaceful sanctuary with ample closet space. The tranquil bathroom showcases a modern floating vanity and exquisite tiling. The lower level has been thoughtfully transformed. A private bedroom with an ensuite, featuring chic fixtures and flooring, is perfect for long-term guests. The additional living space, complete with custom-built office amenities, new laminate flooring, and a pristine laundry room, speaks to the meticulous renovation. Providing potentials for even further living excellence. The residence boasts numerous upgrades, including newer dual climate control systems. Step outside to the expansive patio, ideal for dining under the stars, or retreat to the property's summit for mesmerizing views. The thoughtfully landscaped grounds cradle you in nature's arms, promising many evenings of alfresco joy and fireside s'mores. Ideally positioned near all local conveniences, from schools to entertainment, this extraordinary home promises a lifestyle of unparalleled tranquility, grace, and ease. Welcome home to your breathtaking abode.
Last Agent to Sell the Property
Keller Williams Realty World Media Center Brokerage Phone: 323-309-7580 License #02024357

Co-Listed By
Keller Williams Realty World Media Center Brokerage Phone: 323-309-7580 License #02113157
Home Details
Home Type
- Single Family
Est. Annual Taxes
- $17,685
Year Built
- Built in 1937 | Remodeled
Lot Details
- 7,225 Sq Ft Lot
- West Facing Home
- Block Wall Fence
- Front and Back Yard Sprinklers
- Density is up to 1 Unit/Acre
Parking
- 2 Car Attached Garage
- 2 Open Parking Spaces
- Parking Available
- Front Facing Garage
Property Views
- Hills
- Neighborhood
Home Design
- Colonial Architecture
- Raised Foundation
- Slab Foundation
- Shingle Roof
- Composition Roof
Interior Spaces
- 2,379 Sq Ft Home
- 2-Story Property
- Chair Railings
- Crown Molding
- Gas Fireplace
- Double Door Entry
- French Doors
- Family Room with Fireplace
- Living Room with Fireplace
- Dining Room
- Utility Room
Kitchen
- Updated Kitchen
- Breakfast Area or Nook
- Double Oven
- Electric Cooktop
- Range Hood
- Dishwasher
- Quartz Countertops
- Built-In Trash or Recycling Cabinet
- Self-Closing Drawers and Cabinet Doors
- Disposal
Flooring
- Wood
- Laminate
- Tile
Bedrooms and Bathrooms
- 3 Bedrooms | 2 Main Level Bedrooms
- Remodeled Bathroom
- Bathtub
- Walk-in Shower
- Exhaust Fan In Bathroom
Laundry
- Laundry Room
- Stacked Washer and Dryer
Home Security
- Carbon Monoxide Detectors
- Fire and Smoke Detector
Accessible Home Design
- More Than Two Accessible Exits
Outdoor Features
- Balcony
- Deck
- Covered patio or porch
- Exterior Lighting
Utilities
- Two cooling system units
- Central Heating and Cooling System
- Natural Gas Connected
- Gas Water Heater
Community Details
- No Home Owners Association
Listing and Financial Details
- Tax Lot 43
- Tax Tract Number 10885
- Assessor Parcel Number 5650007017
Map
Home Values in the Area
Average Home Value in this Area
Property History
| Date | Event | Price | Change | Sq Ft Price |
|---|---|---|---|---|
| 11/06/2024 11/06/24 | Sold | $1,800,000 | -1.4% | $757 / Sq Ft |
| 08/05/2024 08/05/24 | Price Changed | $1,825,000 | -3.9% | $767 / Sq Ft |
| 07/27/2024 07/27/24 | For Sale | $1,899,000 | +5.5% | $798 / Sq Ft |
| 06/29/2024 06/29/24 | Off Market | $1,800,000 | -- | -- |
| 06/28/2024 06/28/24 | For Sale | $1,899,000 | +5.5% | $798 / Sq Ft |
| 06/27/2024 06/27/24 | Off Market | $1,800,000 | -- | -- |
| 05/06/2024 05/06/24 | For Sale | $1,899,000 | +20.9% | $798 / Sq Ft |
| 06/06/2023 06/06/23 | Sold | $1,571,000 | +13.8% | $660 / Sq Ft |
| 05/05/2023 05/05/23 | Pending | -- | -- | -- |
| 04/25/2023 04/25/23 | For Sale | $1,380,000 | -- | $580 / Sq Ft |
Tax History
| Year | Tax Paid | Tax Assessment Tax Assessment Total Assessment is a certain percentage of the fair market value that is determined by local assessors to be the total taxable value of land and additions on the property. | Land | Improvement |
|---|---|---|---|---|
| 2024 | $17,685 | $1,602,420 | $1,081,710 | $520,710 |
| 2023 | $1,477 | $116,939 | $41,440 | $75,499 |
| 2022 | $1,448 | $114,647 | $40,628 | $74,019 |
| 2021 | $1,409 | $112,400 | $39,832 | $72,568 |
| 2019 | $1,358 | $109,067 | $38,651 | $70,416 |
| 2018 | $1,286 | $106,930 | $37,894 | $69,036 |
| 2016 | $1,197 | $102,779 | $36,423 | $66,356 |
| 2015 | $1,174 | $101,236 | $35,876 | $65,360 |
| 2014 | -- | $99,254 | $35,174 | $64,080 |
Mortgage History
| Date | Status | Loan Amount | Loan Type |
|---|---|---|---|
| Open | $1,440,000 | New Conventional | |
| Previous Owner | $871,000 | New Conventional |
Deed History
| Date | Type | Sale Price | Title Company |
|---|---|---|---|
| Grant Deed | $1,800,000 | Chicago Title Company | |
| Grant Deed | $1,571,000 | Lawyers Title | |
| Interfamily Deed Transfer | -- | None Available |
Similar Homes in Glendale, CA
Source: California Regional Multiple Listing Service (CRMLS)
MLS Number: BB24062321
APN: 5650-007-017
- 1664 Las Flores Dr
- 1510 Princes Dr
- 1845 Verdugo Knolls Dr
- 2001 N Verdugo Rd
- 1910 Melwood Dr
- 1105 Viscano Dr
- 1000 Principia Dr
- 2151 Haven Dr
- 1234 N Everett St
- 1335 Opechee Way
- 1308 Opechee Way
- 2400 Sylvan Ln
- 0 Corlington Rd E Glen Oaks Ln Unit IV24093735
- 605 E Mountain St
- 761 Foxkirk Rd
- 1765 Fern Ln
- 1460 E Glenoaks Blvd
- 1870 Caminito Del Cielo
- 688 Glenmore Blvd
- 0 Pasa Glen Dr Unit SW24032811
