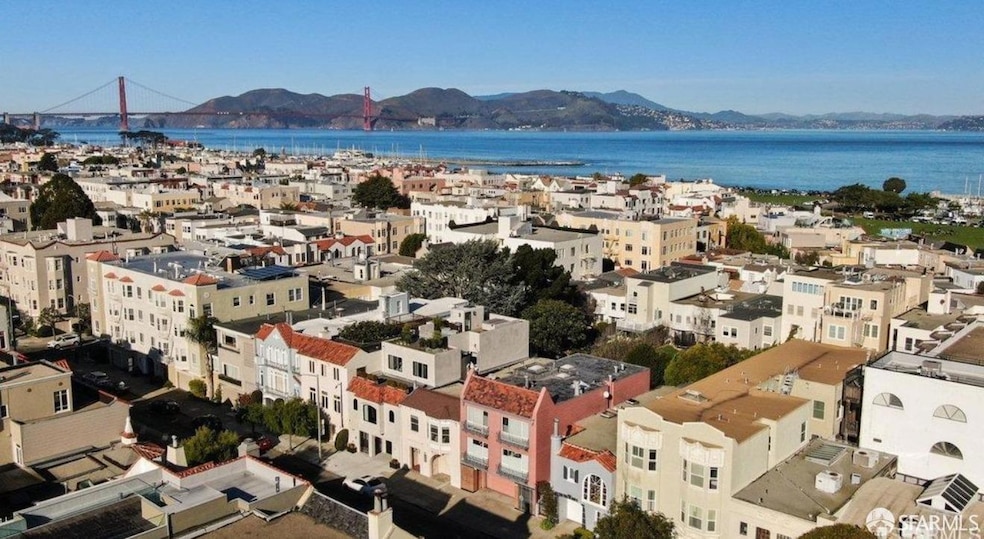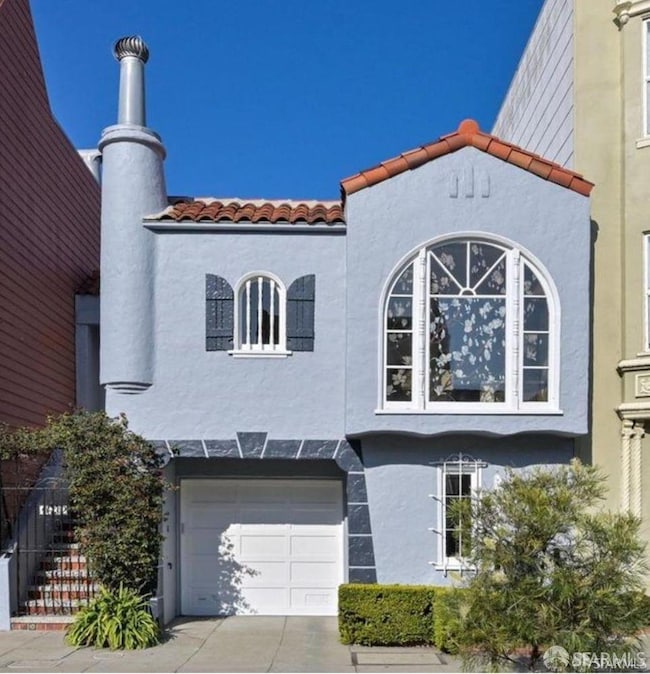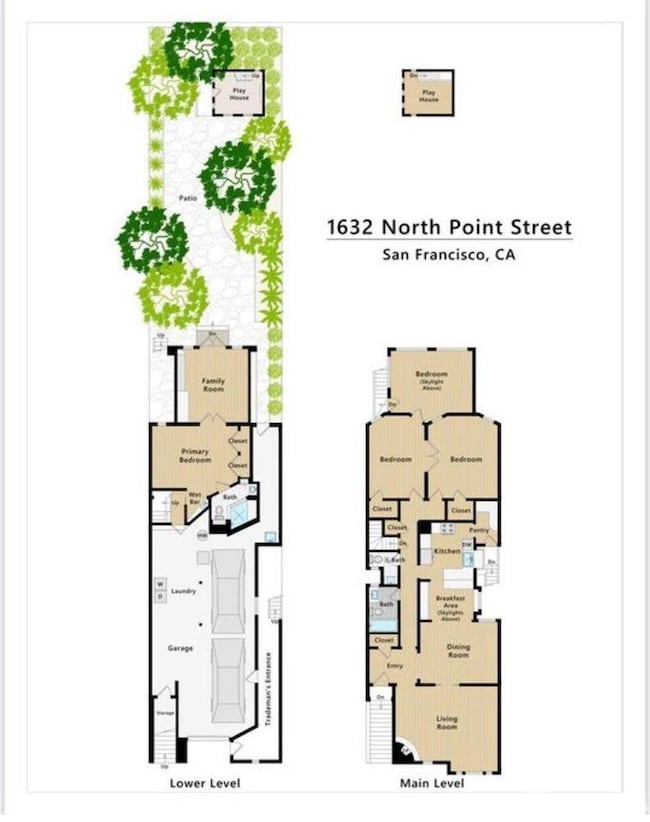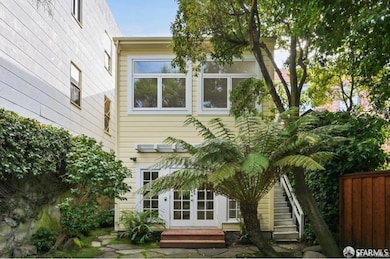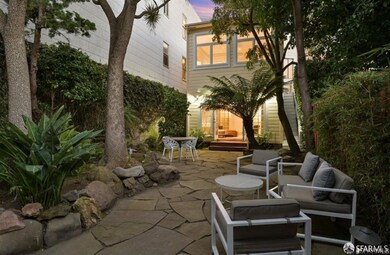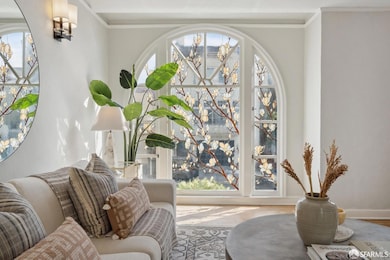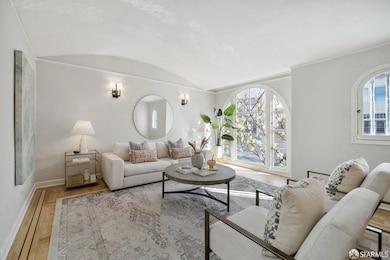
1632 N Point St San Francisco, CA 94123
Marina District NeighborhoodEstimated payment $23,122/month
Highlights
- Built-In Refrigerator
- Wood Flooring
- Skylights
- Sherman Elementary Rated A-
- Mediterranean Architecture
- 3-minute walk to Fort Mason
About This Home
Investor Opportunity! $14,000 a month income. This special Mediterranean Revival-style residence stands on an extra large lot and features an abundance of light from the sky lights, large windows and gorgeous stained glass windows throughout. There are 4 bedrooms and 2.5 bathrooms with an inviting back yard. On the main level there is a generous sized living room with a fireplace, dining room, chef's kitchen featuring high-end appliances, quartz countertops an abundance of cabinet space, walk in pantry and a breakfast area with built-in cabinetry. Also on this level are three bedrooms and 1.5 bathrooms. Downstairs there is an additional bedroom with an en suite bathroom and media room/office with built ins. This room has french doors leading to the lush and inviting back yard where you will find a fabulous two story children's playhouse with electricity! Two car garage with laundry and an abundance of storage and built ins. Very quiet and peaceful home and walkable to the Marina Green, Fort Point and the businesses and stores on Chestnut and Union. **Tenant in place paying $14K a month, lease thru May 2026 with a right to extend at discretion for an additional 2 years until May 31st 2028 **
Property Details
Home Type
- Multi-Family
Est. Annual Taxes
- $43,385
Year Built
- 1931
Lot Details
- 3,436 Sq Ft Lot
Home Design
- Mediterranean Architecture
- Updated or Remodeled
Interior Spaces
- 2-Story Property
- Skylights
- Washer and Dryer
Kitchen
- Built-In Gas Oven
- Built-In Refrigerator
- Dishwasher
- Disposal
Flooring
- Wood
- Carpet
- Tile
Home Security
- Security Gate
- Carbon Monoxide Detectors
- Fire and Smoke Detector
Parking
- 2 Car Attached Garage
- Tandem Garage
Utilities
- Central Heating and Cooling System
- Separate Meters
Community Details
- 1 Leased Unit
Listing and Financial Details
- Assessor Parcel Number 0445-A007
Map
Home Values in the Area
Average Home Value in this Area
Tax History
| Year | Tax Paid | Tax Assessment Tax Assessment Total Assessment is a certain percentage of the fair market value that is determined by local assessors to be the total taxable value of land and additions on the property. | Land | Improvement |
|---|---|---|---|---|
| 2024 | $43,385 | $3,636,197 | $2,545,338 | $1,090,859 |
| 2023 | $42,750 | $3,564,900 | $2,495,430 | $1,069,470 |
| 2022 | $23,323 | $1,914,841 | $1,125,417 | $789,424 |
| 2021 | $22,912 | $1,877,296 | $1,103,350 | $773,946 |
| 2020 | $22,603 | $1,820,059 | $1,092,037 | $728,022 |
| 2019 | $22,063 | $1,784,373 | $1,070,625 | $713,748 |
| 2018 | $21,044 | $1,749,386 | $1,049,633 | $699,753 |
| 2017 | $20,498 | $1,754,688 | $1,029,052 | $725,636 |
| 2016 | $20,180 | $1,681,457 | $1,008,875 | $672,582 |
| 2015 | $19,932 | $1,656,201 | $993,721 | $662,480 |
| 2014 | -- | $1,623,759 | $974,256 | $649,503 |
Property History
| Date | Event | Price | Change | Sq Ft Price |
|---|---|---|---|---|
| 03/04/2025 03/04/25 | For Sale | $3,495,000 | 0.0% | -- |
| 03/04/2025 03/04/25 | For Sale | $3,495,000 | 0.0% | $1,484 / Sq Ft |
| 03/11/2022 03/11/22 | Sold | $3,495,000 | 0.0% | $1,484 / Sq Ft |
| 02/15/2022 02/15/22 | Pending | -- | -- | -- |
| 01/27/2022 01/27/22 | For Sale | $3,495,000 | -- | $1,484 / Sq Ft |
Deed History
| Date | Type | Sale Price | Title Company |
|---|---|---|---|
| Grant Deed | $3,495,000 | First American Title | |
| Interfamily Deed Transfer | -- | None Available | |
| Grant Deed | $1,400,000 | Fidelity National Title Co | |
| Grant Deed | $525,000 | Old Republic Title Company |
Mortgage History
| Date | Status | Loan Amount | Loan Type |
|---|---|---|---|
| Previous Owner | $1,230,000 | New Conventional | |
| Previous Owner | $1,230,000 | New Conventional | |
| Previous Owner | $1,230,000 | Unknown | |
| Previous Owner | $200,000 | Stand Alone Second | |
| Previous Owner | $1,050,000 | Unknown | |
| Previous Owner | $980,000 | Unknown | |
| Previous Owner | $980,000 | Purchase Money Mortgage | |
| Previous Owner | $475,300 | Unknown | |
| Previous Owner | $420,000 | No Value Available | |
| Closed | $70,000 | No Value Available |
Similar Homes in San Francisco, CA
Source: San Francisco Association of REALTORS® MLS
MLS Number: 425016665
APN: 0445A-007
- 3542 Webster St
- 1633 Beach St
- 3723 Webster St
- 1842 Lombard St
- 1906 Greenwich St
- 3110 Octavia St
- 400 Avila St Unit 106
- 1935 Greenwich St
- 1937 Greenwich St
- 1630 Lombard St
- 1361 Francisco St
- 3208 Pierce St Unit 405
- 1601 Lombard St
- 3120 Franklin St Unit 2
- 3027 Buchanan St
- 3131 Pierce St Unit 101
- 3835 Scott St Unit 305
- 2261 Filbert St
- 1111 Bay St Unit 407
- 2835 Octavia St
