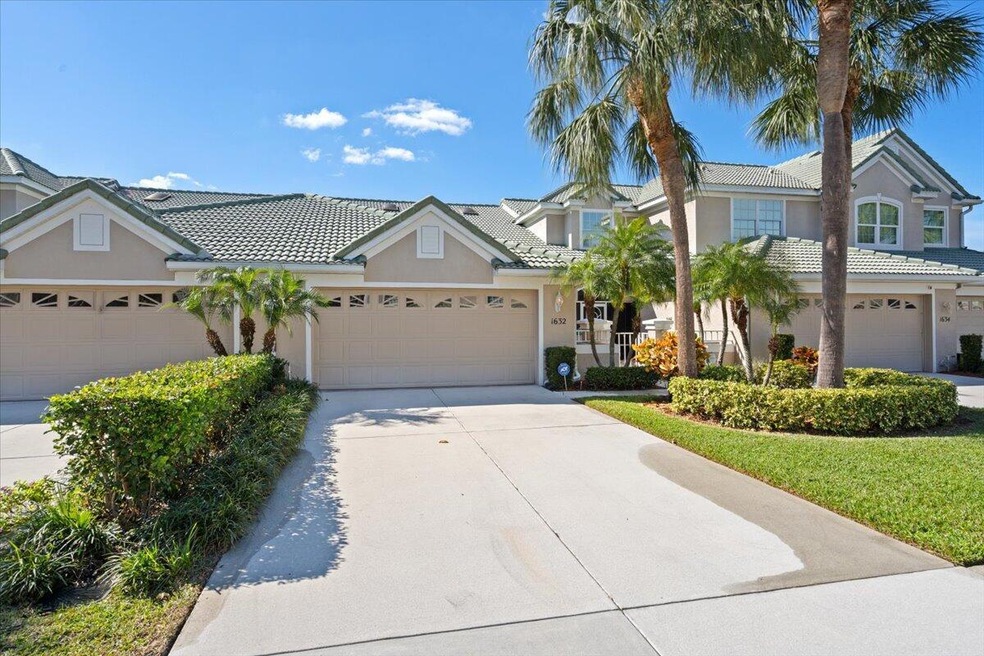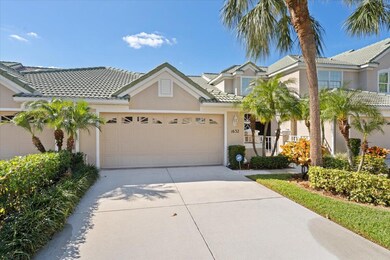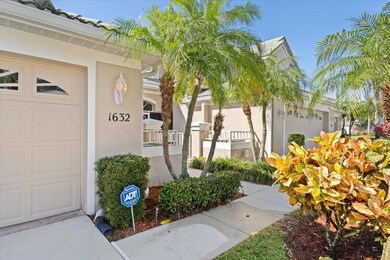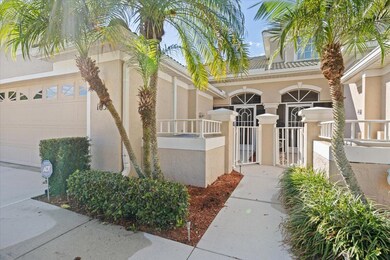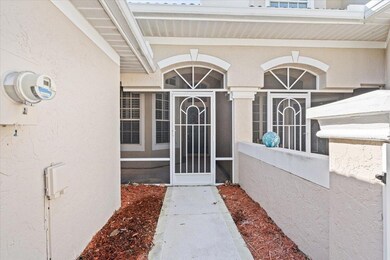
1632 SW Harbour Isles Cir Unit 88 Port Saint Lucie, FL 34986
Saint Lucie West NeighborhoodHighlights
- Gated with Attendant
- Vaulted Ceiling
- Wood Flooring
- Clubhouse
- Roman Tub
- Garden View
About This Home
As of January 2025Beautiful one story Townhome in Lake Charles community in the heart of St Lucie West. Features CBS Construction, 2 BR's, 2 BA's & 2 Car garage. Vaulted ceilings, tile, wood & laminate flooring, Plantation Shutters & open floor plan. Stunning updated kitchen boasting stainless steel appliances, granite countertops, 42'' cabinets, pantry & breakfast bar. Split floor plan offers spacious Master Suite, walk in closet & grand master Bath. Updated A/C IN 2019 smart appliances, screened enclosed front patio & private enclosed lanai with plexi-glass windows & Glass door. Extended pavers with garden View. Lake Charles has manned gated security, pool, tennis, pickleball, playground & more. Low HOA Fee's include lawn care, common areas, cable, roof maintenance, security & Recreation Facility.
Townhouse Details
Home Type
- Townhome
Est. Annual Taxes
- $2,848
Year Built
- Built in 1999
Lot Details
- 2,580 Sq Ft Lot
- Sprinkler System
HOA Fees
- $711 Monthly HOA Fees
Parking
- 2 Car Attached Garage
- Garage Door Opener
- Driveway
Home Design
- Barrel Roof Shape
Interior Spaces
- 1,440 Sq Ft Home
- 1-Story Property
- Vaulted Ceiling
- Ceiling Fan
- Skylights
- Plantation Shutters
- Sliding Windows
- French Doors
- Entrance Foyer
- Great Room
- Combination Dining and Living Room
- Garden Views
- Pull Down Stairs to Attic
- Home Security System
Kitchen
- Eat-In Kitchen
- Breakfast Bar
- Electric Range
- Microwave
- Dishwasher
- Disposal
Flooring
- Wood
- Laminate
- Tile
Bedrooms and Bathrooms
- 2 Bedrooms
- Split Bedroom Floorplan
- Closet Cabinetry
- Walk-In Closet
- 2 Full Bathrooms
- Dual Sinks
- Roman Tub
Laundry
- Laundry Room
- Washer and Dryer
Outdoor Features
- Patio
- Enclosed Glass Porch
Utilities
- Central Heating and Cooling System
- Underground Utilities
- Electric Water Heater
- Cable TV Available
Listing and Financial Details
- Assessor Parcel Number 332388100900005
- Seller Considering Concessions
Community Details
Overview
- Association fees include management, common areas, cable TV, ground maintenance, pest control, recreation facilities, roof
- Built by Hanover Homes
- Harbour Isles At Lake Cha Subdivision
Amenities
- Clubhouse
Recreation
- Tennis Courts
- Community Basketball Court
- Pickleball Courts
- Community Pool
- Park
Security
- Gated with Attendant
- Resident Manager or Management On Site
- Fire and Smoke Detector
Map
Home Values in the Area
Average Home Value in this Area
Property History
| Date | Event | Price | Change | Sq Ft Price |
|---|---|---|---|---|
| 01/22/2025 01/22/25 | Sold | $275,000 | -8.0% | $191 / Sq Ft |
| 01/21/2025 01/21/25 | Pending | -- | -- | -- |
| 12/12/2024 12/12/24 | For Sale | $299,000 | -- | $208 / Sq Ft |
Tax History
| Year | Tax Paid | Tax Assessment Tax Assessment Total Assessment is a certain percentage of the fair market value that is determined by local assessors to be the total taxable value of land and additions on the property. | Land | Improvement |
|---|---|---|---|---|
| 2024 | $2,748 | $125,003 | -- | -- |
| 2023 | $2,748 | $121,363 | $0 | $0 |
| 2022 | $2,604 | $117,829 | $0 | $0 |
| 2021 | $2,470 | $114,398 | $0 | $0 |
| 2020 | $2,472 | $112,819 | $0 | $0 |
| 2019 | $2,443 | $110,283 | $0 | $0 |
| 2018 | $2,326 | $108,227 | $0 | $0 |
| 2017 | $2,289 | $143,300 | $0 | $143,300 |
| 2016 | $2,260 | $133,500 | $0 | $133,500 |
| 2015 | -- | $113,900 | $0 | $113,900 |
| 2014 | -- | $102,282 | $0 | $0 |
Mortgage History
| Date | Status | Loan Amount | Loan Type |
|---|---|---|---|
| Previous Owner | $100,000 | Credit Line Revolving | |
| Previous Owner | $100,000 | No Value Available | |
| Previous Owner | $100,000 | Credit Line Revolving | |
| Previous Owner | $20,000 | Credit Line Revolving | |
| Previous Owner | $85,000 | No Value Available |
Deed History
| Date | Type | Sale Price | Title Company |
|---|---|---|---|
| Warranty Deed | $275,000 | Patch Reef Title | |
| Warranty Deed | $275,000 | Patch Reef Title | |
| Deed | $117,700 | -- |
Similar Homes in the area
Source: BeachesMLS
MLS Number: R11044464
APN: 33-23-881-0090-0005
- 1604 SW Harbour Isles Cir Unit 82
- 1657 SW Harbour Isles Cir Unit 21
- 1659 SW Harbour Isles Cir Unit 20
- 1687 SW Harbour Isles Cir Unit 6
- 1581 SW Harbour Isles Cir Unit 58
- 565 SW New Castle Cove
- 552 SW New Castle Cove
- 406 SW Fairway Landing
- 407 SW Fairway Landing
- 550 SW Sanctuary Dr
- 422 SW Horseshoe Bay
- 426 SW Horseshoe Bay
- 429 SW Horseshoe Bay
- 470 SW Sanctuary Place
- 569 SW Saint Martins Cove
- 558 SW St Georges Bay
- 568 SW Saint Martins Cove
- 563 SW Spring Hill Point
- 114 SW Peacock Blvd Unit 8-205
- 170 SW Peacock Blvd Unit 36-202
