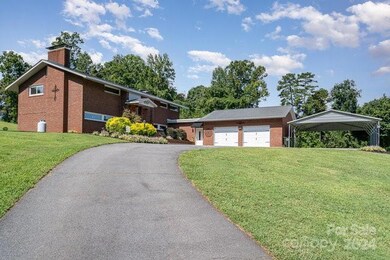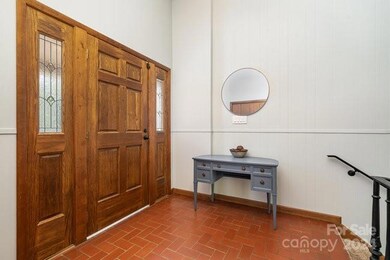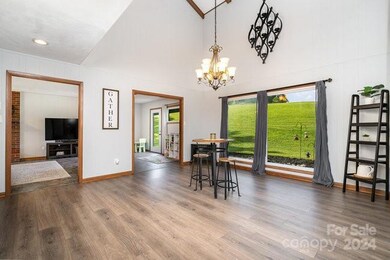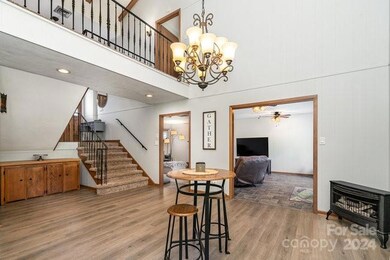
1632 W Nc 10 Hwy Newton, NC 28658
Highlights
- Spa
- RV Access or Parking
- Private Lot
- Maiden Middle School Rated A-
- Fireplace in Primary Bedroom
- Wooded Lot
About This Home
As of October 2024Imagine coming home to your own peaceful retreat, surrounded by rolling hills. This stunning property offers the perfect blend of convenience and natural beauty. Expansive windows flood the interior with sunlight, highlighting three cozy fireplaces and soaring cathedral ceilings. Upstairs, the home features three bedrooms, plus a primary suite with its own fireplace—your ideal hideaway. Outside, the large gazebo with a wood-burning fireplace, a hot tub on the patio, and terrace provide endless options for relaxation and entertaining. For outdoor enthusiasts, the property’s sprawling landscape is perfect for exploring on an off-terrain vehicle, adding a sense of adventure to your day. Car lovers and hobbyists will appreciate the attached garage, carport, and detached garage with a workshop. With an RV hook-up and multiple lean-tos, this property is designed for versatile living. Don’t miss the chance to own this extraordinary blend of country charm, adventure—your dream home is waiting.
Last Agent to Sell the Property
Mark Spain Real Estate Brokerage Email: britneythomas@markspain.com License #317018

Home Details
Home Type
- Single Family
Est. Annual Taxes
- $3,280
Year Built
- Built in 1967
Lot Details
- Front Green Space
- Private Lot
- Level Lot
- Wooded Lot
- Property is zoned R-20
Parking
- 5 Car Garage
- Detached Carport Space
- Workshop in Garage
- Front Facing Garage
- Driveway
- RV Access or Parking
- Golf Cart Garage
Home Design
- 2-Story Property
- Permanent Foundation
- Four Sided Brick Exterior Elevation
Interior Spaces
- Ceiling Fan
- French Doors
- Entrance Foyer
- Living Room with Fireplace
Kitchen
- Breakfast Bar
- Electric Oven
- Electric Range
- Microwave
- Dishwasher
Flooring
- Tile
- Vinyl
Bedrooms and Bathrooms
- Fireplace in Primary Bedroom
- Split Bedroom Floorplan
- Walk-In Closet
- Mirrored Closets Doors
- 3 Full Bathrooms
Laundry
- Laundry Room
- Laundry Chute
Outdoor Features
- Spa
- Covered patio or porch
- Terrace
- Gazebo
- Separate Outdoor Workshop
- Outbuilding
Schools
- Startown Elementary School
- Maiden Middle School
- Maiden High School
Utilities
- Central Heating and Cooling System
- Heat Pump System
- Septic Tank
Listing and Financial Details
- Assessor Parcel Number 3639063835960000
Map
Home Values in the Area
Average Home Value in this Area
Property History
| Date | Event | Price | Change | Sq Ft Price |
|---|---|---|---|---|
| 10/03/2024 10/03/24 | Sold | $615,000 | +2.5% | $201 / Sq Ft |
| 09/07/2024 09/07/24 | For Sale | $600,000 | +5.3% | $196 / Sq Ft |
| 11/15/2023 11/15/23 | Sold | $570,000 | -3.4% | $180 / Sq Ft |
| 10/04/2023 10/04/23 | Pending | -- | -- | -- |
| 09/28/2023 09/28/23 | For Sale | $589,900 | -- | $186 / Sq Ft |
Tax History
| Year | Tax Paid | Tax Assessment Tax Assessment Total Assessment is a certain percentage of the fair market value that is determined by local assessors to be the total taxable value of land and additions on the property. | Land | Improvement |
|---|---|---|---|---|
| 2024 | $3,280 | $431,600 | $42,600 | $389,000 |
| 2023 | $3,172 | $373,800 | $42,600 | $331,200 |
| 2022 | $2,025 | $181,600 | $42,600 | $139,000 |
| 2021 | $2,025 | $181,600 | $42,600 | $139,000 |
| 2020 | $2,025 | $181,600 | $42,600 | $139,000 |
| 2019 | $2,025 | $181,600 | $0 | $0 |
| 2018 | $1,921 | $172,300 | $39,300 | $133,000 |
| 2017 | $1,921 | $0 | $0 | $0 |
| 2016 | $1,921 | $0 | $0 | $0 |
| 2015 | $1,505 | $172,300 | $39,300 | $133,000 |
| 2014 | $1,505 | $185,300 | $42,500 | $142,800 |
Mortgage History
| Date | Status | Loan Amount | Loan Type |
|---|---|---|---|
| Open | $450,000 | New Conventional | |
| Previous Owner | $577,813 | VA | |
| Previous Owner | $570,000 | VA | |
| Previous Owner | $112,000 | New Conventional |
Deed History
| Date | Type | Sale Price | Title Company |
|---|---|---|---|
| Warranty Deed | $615,000 | None Listed On Document | |
| Warranty Deed | $570,000 | Evergreen Title |
Similar Homes in Newton, NC
Source: Canopy MLS (Canopy Realtor® Association)
MLS Number: 4174708
APN: 3639063835960000
- 912 Westside Dr
- 000 Long Dr
- 65 Cherry Ln
- 727 W C St
- 2186 W Nc 10 Hwy
- 1022 Quail Hill Ave
- 924 S Main Ave
- 2137 Old Latter Rd
- 1401 Southwest Blvd
- 1620 Kensington Cir
- 1350 Kensington Cir
- 215 E K St
- 773 Iris Ln
- 424 S College Ave
- 109 W D St
- 2263 Starbrooke Dr
- 21 W D St
- 409 Cardinal Dr
- 936 Constitution Ave
- 1514 Robin Rd





