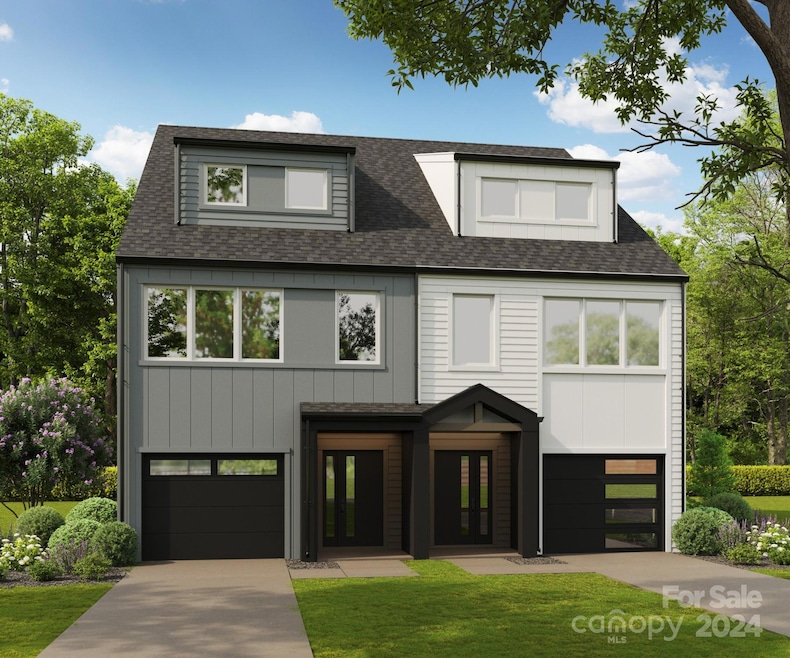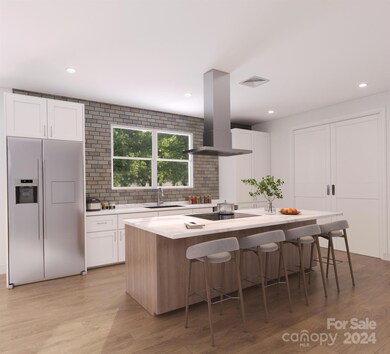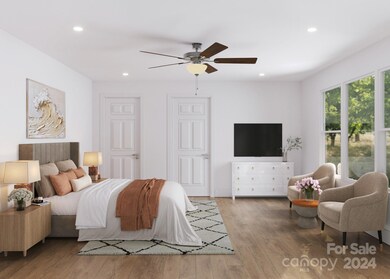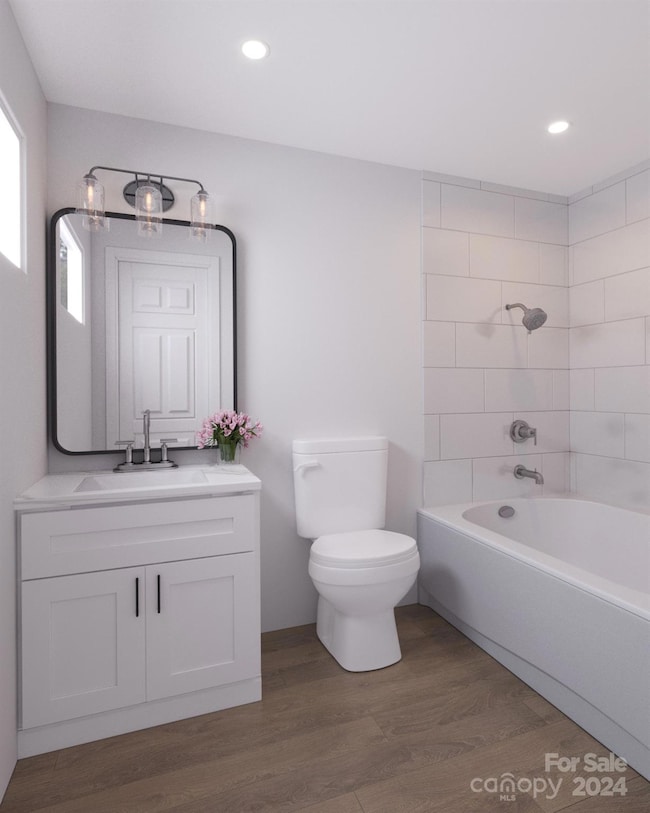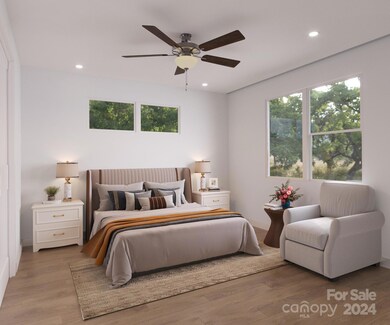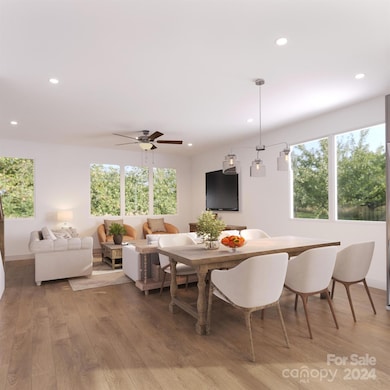
1632 Wildlife Rd Charlotte, NC 28214
Wildwood NeighborhoodHighlights
- Under Construction
- Laundry Room
- 2 Car Garage
- Tandem Parking
- Central Heating and Cooling System
About This Home
As of April 2025Discover the elegance of 1632 Wildlife, a spacious 3-bedroom, 3.5-bath home designed for modern living. The open-concept layout seamlessly blends comfort and style, perfect for both relaxing and entertaining. The open kitchen flows into the inviting living and dining spaces, creating an ideal atmosphere for gatherings. The luxurious primary suite offers a generously sized walk-in closet and a stunning bath with a tub in the walk-in shower for a true spa-like experience. This home is a must see!
Last Agent to Sell the Property
Red Cedar Realty LLC Brokerage Email: mariessa.bianco@redcedarco.com License #299545
Townhouse Details
Home Type
- Townhome
Est. Annual Taxes
- $532
Year Built
- Built in 2024 | Under Construction
Parking
- 2 Car Garage
- Tandem Parking
Home Design
- Home is estimated to be completed on 1/31/25
- Slab Foundation
- Vinyl Siding
Interior Spaces
- 3-Story Property
- Laundry Room
Kitchen
- Electric Oven
- Microwave
- Dishwasher
Bedrooms and Bathrooms
Schools
- Whitewater Academy Elementary School
- Whitewater Middle School
- West Mecklenburg High School
Utilities
- Central Heating and Cooling System
Community Details
- Built by Red Cedar
Listing and Financial Details
- Assessor Parcel Number 055-202-08
Map
Home Values in the Area
Average Home Value in this Area
Property History
| Date | Event | Price | Change | Sq Ft Price |
|---|---|---|---|---|
| 04/02/2025 04/02/25 | Sold | $365,000 | -7.6% | $180 / Sq Ft |
| 02/28/2025 02/28/25 | Pending | -- | -- | -- |
| 01/13/2025 01/13/25 | Price Changed | $394,900 | -1.3% | $195 / Sq Ft |
| 11/22/2024 11/22/24 | For Sale | $399,900 | +370.5% | $198 / Sq Ft |
| 01/11/2024 01/11/24 | Sold | $85,000 | -14.6% | -- |
| 11/30/2023 11/30/23 | For Sale | $99,500 | -- | -- |
Tax History
| Year | Tax Paid | Tax Assessment Tax Assessment Total Assessment is a certain percentage of the fair market value that is determined by local assessors to be the total taxable value of land and additions on the property. | Land | Improvement |
|---|---|---|---|---|
| 2023 | $532 | $70,300 | $70,300 | $0 |
| 2022 | $179 | $18,500 | $18,500 | $0 |
| 2021 | $179 | $18,500 | $18,500 | $0 |
| 2020 | $179 | $18,500 | $18,500 | $0 |
| 2019 | $179 | $18,500 | $18,500 | $0 |
| 2018 | $283 | $21,600 | $21,600 | $0 |
| 2017 | $280 | $21,600 | $21,600 | $0 |
| 2016 | $280 | $21,600 | $21,600 | $0 |
| 2015 | $280 | $21,600 | $21,600 | $0 |
| 2014 | $277 | $0 | $0 | $0 |
Mortgage History
| Date | Status | Loan Amount | Loan Type |
|---|---|---|---|
| Previous Owner | $536,331 | New Conventional |
Deed History
| Date | Type | Sale Price | Title Company |
|---|---|---|---|
| Warranty Deed | $365,000 | None Listed On Document | |
| Deed | -- | None Listed On Document | |
| Warranty Deed | $190,000 | Tryon Title | |
| Deed | -- | -- |
Similar Homes in Charlotte, NC
Source: Canopy MLS (Canopy Realtor® Association)
MLS Number: 4195666
APN: 055-202-08
- 2131 Wildlife Rd
- 10031 Travis Floyd Ln
- 1730 Deer St
- 6630 Pennacook Dr
- 5835 Natick Dr
- 6621 Pennacook Dr
- 9129 Troon Ln Unit C
- 2808 Yurman Rd
- 10458 Moores Chapel Rd
- 6307 Pennacook Dr
- 12890 Moores Chapel Rd
- 8814 Moores Chapel Rd
- 9156 Black Heath Cir
- 4538 Opus Ln
- 7212 Niccoline Ln
- 8127 Paw Club Dr
- 4117 Rosfield Dr
- 2815 Cartesian Dr
- 3113 Ellingford Rd
- 7231 Waldon Park Ln
