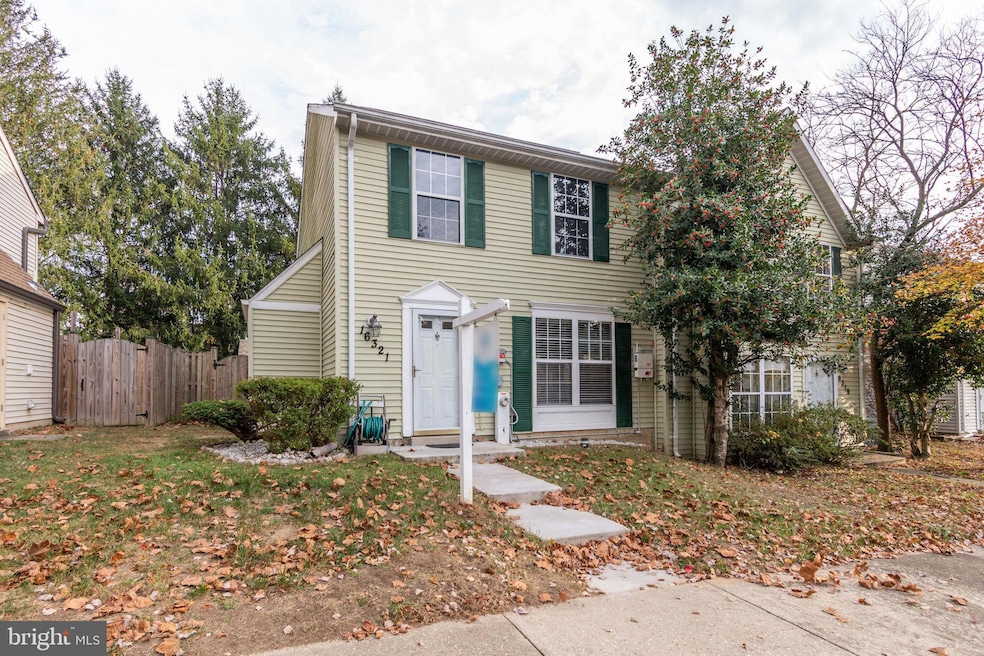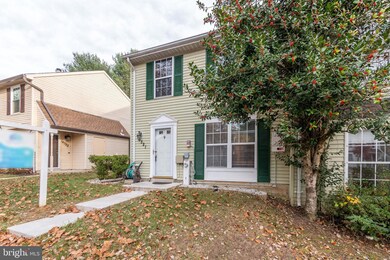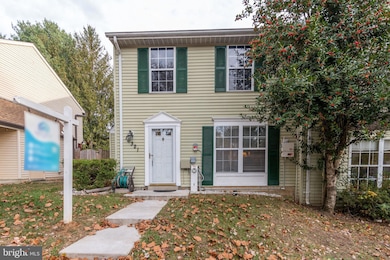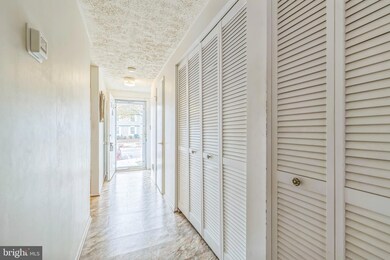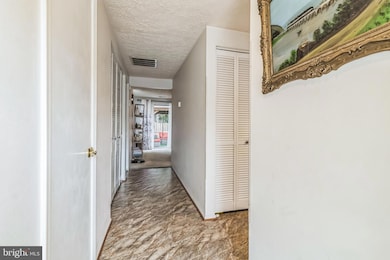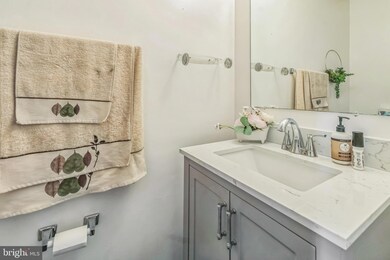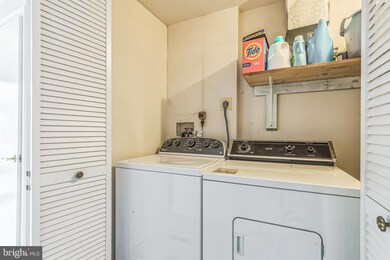
Highlights
- Colonial Architecture
- Living Room
- Entrance Foyer
- Eat-In Kitchen
- Laundry Room
- En-Suite Primary Bedroom
About This Home
As of January 2025Buyer Financing fell through....Welcome to a beautifully maintained townhouse in Ridgeview Estates! This meticulously maintained townhouse offers 2 spacious bedrooms, 2.5 baths, and a bright, open floor plan, this home is perfect for you. Whether you’re a first-time homebuyer, downsizer, investment property or simply looking for a move-in-ready home, this property has something for everyone.
The main level features a cozy living space, kitchen, and a convenient powder room. Upstairs, you’ll find two generously sized bedrooms, each with ample closet space and access to full baths.
Enjoy the added benefits of a private lifestyle, with easy access to shopping, dining, major commuter routes, and all that Bowie has to offer. This home is truly a must-see! Don’t miss out on the opportunity to make it yours.
Townhouse Details
Home Type
- Townhome
Est. Annual Taxes
- $4,485
Year Built
- Built in 1987
Lot Details
- 1,950 Sq Ft Lot
HOA Fees
- $89 Monthly HOA Fees
Home Design
- Colonial Architecture
- Slab Foundation
- Frame Construction
Interior Spaces
- 1,240 Sq Ft Home
- Property has 2 Levels
- Entrance Foyer
- Living Room
- Eat-In Kitchen
- Laundry Room
Bedrooms and Bathrooms
- 2 Bedrooms
- En-Suite Primary Bedroom
Utilities
- Central Air
- Heat Pump System
- Electric Water Heater
Community Details
- Procom Management Inc. HOA
- Ridgeview Estates Addition Subdivision
Listing and Financial Details
- Tax Lot 17
- Assessor Parcel Number 17070806091
Map
Home Values in the Area
Average Home Value in this Area
Property History
| Date | Event | Price | Change | Sq Ft Price |
|---|---|---|---|---|
| 01/09/2025 01/09/25 | Sold | $320,000 | 0.0% | $258 / Sq Ft |
| 12/06/2024 12/06/24 | Pending | -- | -- | -- |
| 11/08/2024 11/08/24 | For Sale | $320,000 | +93.9% | $258 / Sq Ft |
| 09/30/2014 09/30/14 | Sold | $165,000 | 0.0% | $133 / Sq Ft |
| 09/04/2014 09/04/14 | Pending | -- | -- | -- |
| 09/02/2014 09/02/14 | Off Market | $165,000 | -- | -- |
| 08/28/2014 08/28/14 | Price Changed | $160,000 | +3.2% | $129 / Sq Ft |
| 08/28/2014 08/28/14 | For Sale | $155,000 | -- | $125 / Sq Ft |
Tax History
| Year | Tax Paid | Tax Assessment Tax Assessment Total Assessment is a certain percentage of the fair market value that is determined by local assessors to be the total taxable value of land and additions on the property. | Land | Improvement |
|---|---|---|---|---|
| 2024 | $3,830 | $263,500 | $0 | $0 |
| 2023 | $3,620 | $240,600 | $0 | $0 |
| 2022 | $3,385 | $217,700 | $75,000 | $142,700 |
| 2021 | $3,196 | $203,067 | $0 | $0 |
| 2020 | $3,075 | $188,433 | $0 | $0 |
| 2019 | $2,954 | $173,800 | $75,000 | $98,800 |
| 2018 | $2,904 | $170,867 | $0 | $0 |
| 2017 | $2,865 | $167,933 | $0 | $0 |
| 2016 | -- | $165,000 | $0 | $0 |
| 2015 | $2,417 | $165,000 | $0 | $0 |
| 2014 | $2,417 | $165,000 | $0 | $0 |
Mortgage History
| Date | Status | Loan Amount | Loan Type |
|---|---|---|---|
| Open | $320,000 | VA | |
| Closed | $320,000 | VA | |
| Previous Owner | $270,000 | Credit Line Revolving | |
| Previous Owner | $48,000 | Credit Line Revolving | |
| Previous Owner | $154,800 | New Conventional | |
| Previous Owner | $156,845 | New Conventional | |
| Previous Owner | $156,750 | New Conventional | |
| Previous Owner | $25,000 | Credit Line Revolving |
Deed History
| Date | Type | Sale Price | Title Company |
|---|---|---|---|
| Deed | $320,000 | Counsel Title | |
| Deed | $320,000 | Counsel Title | |
| Deed | $165,000 | Commonwealth Land Title Ins | |
| Deed | -- | -- | |
| Deed | $82,700 | -- |
Similar Homes in the area
Source: Bright MLS
MLS Number: MDPG2131720
APN: 07-0806091
- 1007 Packton Ln
- 1004 Pembridge Ct
- 814 Pengrove Ct
- 16203 Pennsbury Dr
- 810 Pengrove Ct
- 1111 Parkington Ln
- 16009 Pennsbury Dr
- 16366 Fife Way
- 16377 Fife Way
- 16355 Fife Way
- 16139 Meadow Glen Unit 220F
- 118 Lawndale Dr
- 16009 Pond Meadow Ln
- 176 Matisse Alley Unit 1007C
- 182 Matisse Alley Unit 1007F
- 184 Matisse Place Unit 1007 G IMMEDIATE DEL
- 16202 Bright Star Way
- 186 Matisse Alley Unit 1007H
- 188 Matisse Alley Unit 1007J
- 192 Matisse Place Unit 1007L-IMMED DELIVERY
