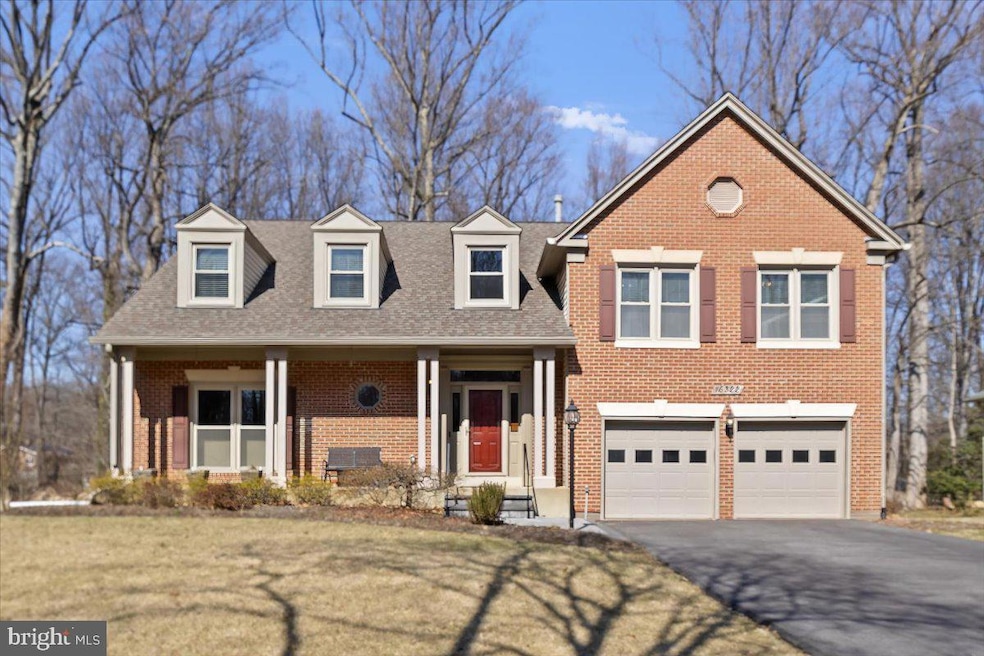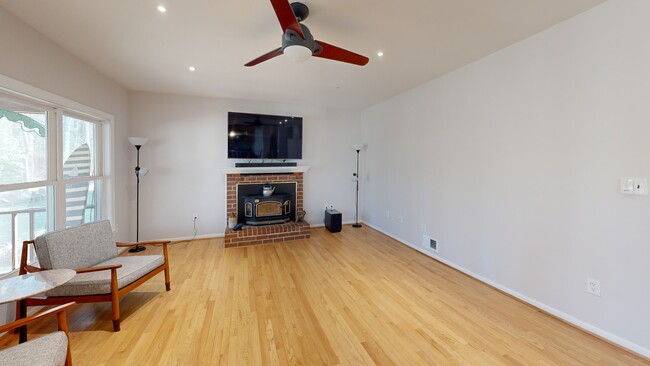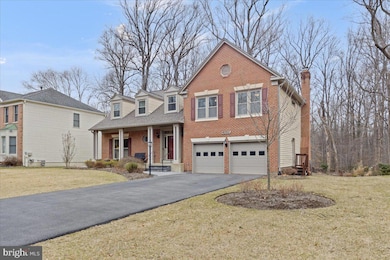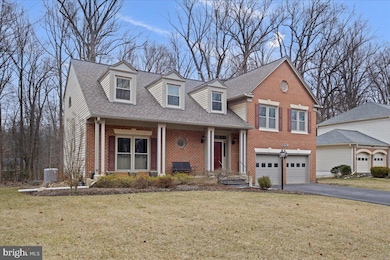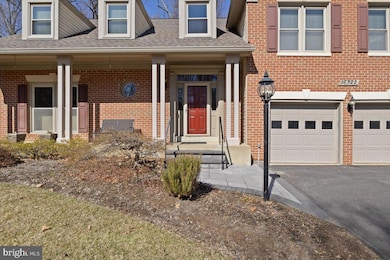
Highlights
- Second Kitchen
- Deck
- Porch
- Colonial Architecture
- 1 Fireplace
- 2 Car Attached Garage
About This Home
As of April 2025Multiple Offer Received. Seller's have set an offer Review date of Monday March 17th. Welcome home to this stunning 4-bedroom, 3.5-bathroom residence, offering 4,377 finished square feet of thoughtfully designed living space in the highly sought-after Derbyshire community—a hidden gem in Bowie. Completely renovated, this home boasts a fully updated kitchen (granite countertops, new appliances in 2008), four beautifully remodeled bathrooms, and a fully finished basement featuring hard surface flooring, a full second kitchen, and a stylish barn door leading to a separate bonus room—perfect for an in-law suite or guest space.
Upstairs, the primary suite is a true retreat, featuring a spacious sitting room that steps up into the main bedroom, creating an elegant and private space. The suite also includes a walk-in closet and a gorgeous, spa-like ensuite bathroom, offering a peaceful escape at the end of the day. Gleaming refinished wood flooring (2025) enhances the living room, dining room, and family room, while wood flooring continues up the staircase, through the second-floor foyer, and into the spacious primary bedroom.
Step outside to a serene, wooded backyard with beautiful landscaping, a paver patio, a screened-in porch, and a deck—ideal for entertaining or unwinding in nature. Additional updates include a repaved and sealed driveway, replaced porch screens, skylight (2025), roof (2014), and HVAC (2007). The garage is EV-ready with a 240-volt circuit and charger for ultimate convenience.
This home is connected to Bowie city water, sourced from the Bowie Aquifers, ensuring a reliable and high-quality water system.
With 4,377 finished square feet of meticulously maintained space, modern upgrades, and a prime location in Derbyshire, this home is a rare find. Don’t miss your chance to make it yours!
Home Details
Home Type
- Single Family
Est. Annual Taxes
- $7,609
Year Built
- Built in 1989
Lot Details
- Property is in excellent condition
- Property is zoned RR
HOA Fees
- $36 Monthly HOA Fees
Parking
- 2 Car Attached Garage
- Driveway
- On-Street Parking
Home Design
- Colonial Architecture
- Brick Front
- Concrete Perimeter Foundation
Interior Spaces
- Property has 3 Levels
- 1 Fireplace
- Second Kitchen
Bedrooms and Bathrooms
- 4 Bedrooms
Finished Basement
- Connecting Stairway
- Rear Basement Entry
- Basement with some natural light
Outdoor Features
- Deck
- Patio
- Porch
Utilities
- Forced Air Heating and Cooling System
- Natural Gas Water Heater
Community Details
- Derbyshire Subdivision
Listing and Financial Details
- Assessor Parcel Number 17070683193
Map
Home Values in the Area
Average Home Value in this Area
Property History
| Date | Event | Price | Change | Sq Ft Price |
|---|---|---|---|---|
| 04/11/2025 04/11/25 | Sold | $725,000 | +1.0% | $168 / Sq Ft |
| 03/17/2025 03/17/25 | Pending | -- | -- | -- |
| 03/07/2025 03/07/25 | For Sale | $718,000 | -- | $166 / Sq Ft |
Tax History
| Year | Tax Paid | Tax Assessment Tax Assessment Total Assessment is a certain percentage of the fair market value that is determined by local assessors to be the total taxable value of land and additions on the property. | Land | Improvement |
|---|---|---|---|---|
| 2024 | $6,821 | $447,133 | $0 | $0 |
| 2023 | $7,030 | $421,067 | $0 | $0 |
| 2022 | $6,632 | $395,000 | $101,600 | $293,400 |
| 2021 | $6,437 | $393,200 | $0 | $0 |
| 2020 | $6,377 | $391,400 | $0 | $0 |
| 2019 | $6,315 | $389,600 | $100,800 | $288,800 |
| 2018 | $6,162 | $380,100 | $0 | $0 |
| 2017 | $6,052 | $370,600 | $0 | $0 |
| 2016 | -- | $361,100 | $0 | $0 |
| 2015 | $5,488 | $361,100 | $0 | $0 |
| 2014 | $5,488 | $361,100 | $0 | $0 |
Mortgage History
| Date | Status | Loan Amount | Loan Type |
|---|---|---|---|
| Open | $264,745 | New Conventional | |
| Closed | $102,700 | Credit Line Revolving | |
| Closed | $319,527 | Stand Alone Second | |
| Closed | $125,000 | Unknown | |
| Closed | $359,650 | New Conventional |
Deed History
| Date | Type | Sale Price | Title Company |
|---|---|---|---|
| Deed | $299,000 | -- | |
| Deed | $234,600 | -- |
About the Listing Agent

With over 28 years of experience in the Maryland and DC Metro real estate market, I bring unparalleled expertise and dedication to every client interaction. As the Founder and Principal Owner of Platinum Partners Real Estate Group, I’m passionate about guiding individuals and families through one of life’s most significant transactions. Together with my exceptional team, we are committed to ensuring a seamless, stress-free process while delivering exceptional results.
Known for my
Monica's Other Listings
Source: Bright MLS
MLS Number: MDPG2142298
APN: 07-0683193
- 5616 Crain Hwy
- 2829 Bosworth Ln
- 5720 Park Dr
- 12813 Beaverdale Ln
- 12613 Buckingham Dr
- 0 Columbian Way
- 12605 Brunswick Ln
- 0 Robert Crain Hwy NE Unit MDPG2135726
- 12615 Kilbourne Ln
- 2819 Spangler Ln
- 12430 Shadow Ln
- 12405 Stirrup Ln
- 12412 Skylark Ln
- 2704 Kenhill Dr
- 12403 Shawmont Ln
- 2606 Kennison Ln
- 2804 Sudberry Ln
- 2820 Belair Dr
- 12755 Millstream Dr
- 12303 Shelter Ln
