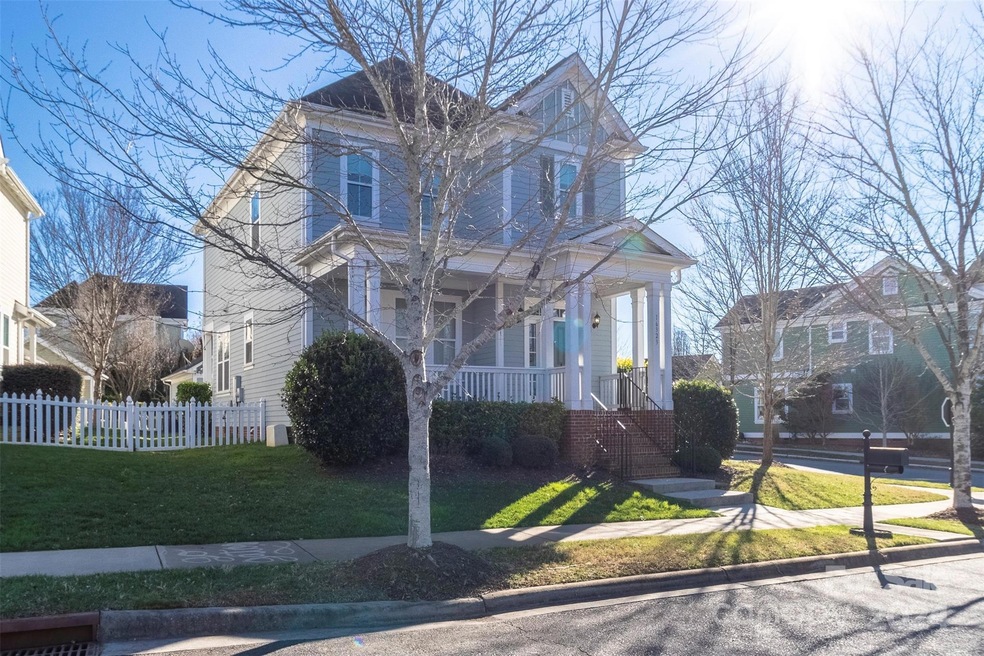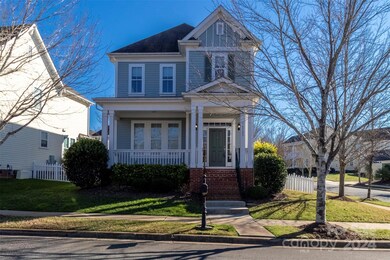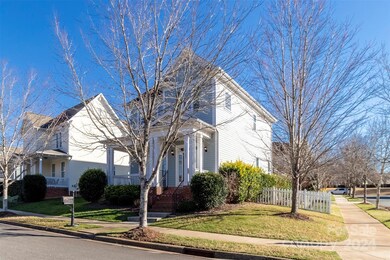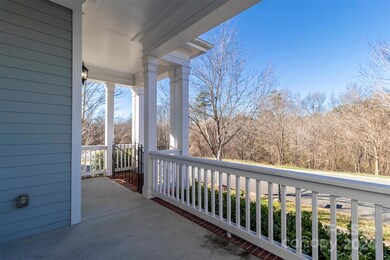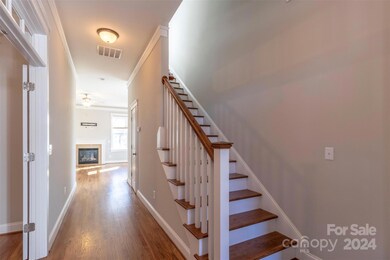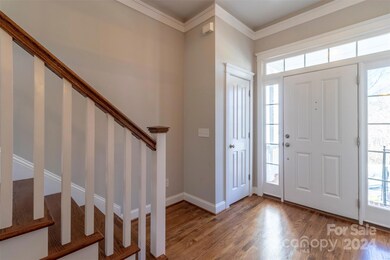
16323 Spruell St Huntersville, NC 28078
Highlights
- Clubhouse
- Deck
- Arts and Crafts Architecture
- Huntersville Elementary School Rated A-
- Private Lot
- Wood Flooring
About This Home
As of February 2025There is a large Community Pool. Meticulously maintained home in the beautiful MONTEITH PARK neighborhood w/ huge Front Porch Thís home features newer carpet upstairs & gleaming hardwood flooring throughout the main & steps, lots of crown molding and updated lighting. Recent updates include 6 rooms freshly painted. Pictures currently do not reflect those rooms but looks gorgeous with agreeable gray. New Central Air and Furnace with 10-year warranty 12/2022. Office is spacious w/ French doors. The kitchen boasts granite countertops, SS appliances tons of recessed lighting, gas range, huge island. & 42" cabinets. Open floor plan connects the large Great Room w/ beautiful surround gas fireplace for cozy evenings. Primary Suite has tray ceiling w/ crown, huge walk-in closet, tiled shower, garden tub & private water closet. Spacious 2 car garage offers attic pull down for lots of storage above. High demand schools and awesome amenities including huge pool plus more. H/W through 10/2027.
Last Agent to Sell the Property
EXP Realty LLC Mooresville Brokerage Email: amybebbersmith@gmail.com License #245783

Home Details
Home Type
- Single Family
Est. Annual Taxes
- $3,307
Year Built
- Built in 2009
Lot Details
- Property is Fully Fenced
- Private Lot
- Level Lot
- Property is zoned NR
HOA Fees
- $73 Monthly HOA Fees
Parking
- 2 Car Detached Garage
- Rear-Facing Garage
- Garage Door Opener
- Driveway
Home Design
- Arts and Crafts Architecture
Interior Spaces
- 2-Story Property
- Wired For Data
- Insulated Windows
- French Doors
- Great Room with Fireplace
- Crawl Space
- Laundry closet
Kitchen
- Self-Cleaning Oven
- Gas Cooktop
- Range Hood
- Microwave
- Dishwasher
- Disposal
Flooring
- Wood
- Tile
Bedrooms and Bathrooms
- 3 Bedrooms
Outdoor Features
- Deck
- Covered patio or porch
Schools
- Huntersville Elementary School
- Bailey Middle School
- William Amos Hough High School
Utilities
- Forced Air Heating and Cooling System
- Cable TV Available
Listing and Financial Details
- Assessor Parcel Number 009-341-85
Community Details
Overview
- Csi Association, Phone Number (704) 892-1660
- Built by Saussy Burbank
- Monteith Park Subdivision, Greenwood Floorplan
- Mandatory home owners association
Amenities
- Picnic Area
- Clubhouse
Recreation
- Recreation Facilities
- Community Playground
- Community Indoor Pool
- Trails
Map
Home Values in the Area
Average Home Value in this Area
Property History
| Date | Event | Price | Change | Sq Ft Price |
|---|---|---|---|---|
| 02/21/2025 02/21/25 | Sold | $484,500 | -2.9% | $262 / Sq Ft |
| 01/06/2025 01/06/25 | Price Changed | $499,000 | -1.2% | $270 / Sq Ft |
| 12/16/2024 12/16/24 | Price Changed | $505,000 | -3.8% | $274 / Sq Ft |
| 11/15/2024 11/15/24 | Price Changed | $525,000 | -1.9% | $284 / Sq Ft |
| 10/28/2024 10/28/24 | For Sale | $535,000 | 0.0% | $290 / Sq Ft |
| 05/29/2024 05/29/24 | Rented | $2,400 | 0.0% | -- |
| 05/28/2024 05/28/24 | For Rent | $2,400 | 0.0% | -- |
| 06/20/2022 06/20/22 | Rented | $2,400 | 0.0% | -- |
| 06/13/2022 06/13/22 | For Rent | $2,400 | 0.0% | -- |
| 01/06/2022 01/06/22 | Rented | $2,400 | 0.0% | -- |
| 01/03/2022 01/03/22 | For Rent | $2,400 | +20.0% | -- |
| 04/01/2019 04/01/19 | Rented | $2,000 | +5.3% | -- |
| 03/15/2019 03/15/19 | For Rent | $1,900 | +2.7% | -- |
| 07/19/2017 07/19/17 | Rented | $1,850 | 0.0% | -- |
| 06/20/2017 06/20/17 | Under Contract | -- | -- | -- |
| 06/16/2017 06/16/17 | For Rent | $1,850 | 0.0% | -- |
| 06/12/2017 06/12/17 | Sold | $267,000 | 0.0% | $145 / Sq Ft |
| 05/13/2017 05/13/17 | Pending | -- | -- | -- |
| 05/11/2017 05/11/17 | For Sale | $267,000 | -- | $145 / Sq Ft |
Tax History
| Year | Tax Paid | Tax Assessment Tax Assessment Total Assessment is a certain percentage of the fair market value that is determined by local assessors to be the total taxable value of land and additions on the property. | Land | Improvement |
|---|---|---|---|---|
| 2023 | $3,307 | $436,800 | $100,000 | $336,800 |
| 2022 | $2,574 | $281,100 | $80,000 | $201,100 |
| 2021 | $2,557 | $281,100 | $80,000 | $201,100 |
| 2020 | $2,532 | $281,100 | $80,000 | $201,100 |
| 2019 | $2,526 | $281,100 | $80,000 | $201,100 |
| 2018 | $2,088 | $175,200 | $40,000 | $135,200 |
| 2017 | $2,059 | $175,200 | $40,000 | $135,200 |
| 2016 | $2,056 | $175,200 | $40,000 | $135,200 |
| 2015 | $2,052 | $175,200 | $40,000 | $135,200 |
| 2014 | $2,050 | $0 | $0 | $0 |
Mortgage History
| Date | Status | Loan Amount | Loan Type |
|---|---|---|---|
| Open | $250,000 | New Conventional | |
| Closed | $250,000 | New Conventional | |
| Previous Owner | $200,250 | New Conventional | |
| Previous Owner | $240,350 | New Conventional | |
| Previous Owner | $184,000 | New Conventional | |
| Previous Owner | $184,000 | New Conventional | |
| Previous Owner | $100,000 | New Conventional |
Deed History
| Date | Type | Sale Price | Title Company |
|---|---|---|---|
| Warranty Deed | $484,500 | None Listed On Document | |
| Warranty Deed | $484,500 | None Listed On Document | |
| Warranty Deed | $267,000 | Lkn Title Llc | |
| Warranty Deed | $253,000 | Chicago Title | |
| Warranty Deed | $253,000 | Attorney | |
| Warranty Deed | $253,000 | Attorney | |
| Warranty Deed | $230,000 | None Available | |
| Special Warranty Deed | $250,000 | None Available |
Similar Homes in Huntersville, NC
Source: Canopy MLS (Canopy Realtor® Association)
MLS Number: 4195427
APN: 009-341-85
- 14462 Holly Springs Dr
- 10101 Bayart Way
- 16607 Spruell St
- 16103 Greenfarm Rd
- 14541 Holly Springs Dr
- 16606 Spruell St
- 15604 Waterfront Dr
- 9904 Duane Ct
- 14632 Holly Springs Dr
- 9832 Sunriver Rd
- 14911 Barnsbury Dr
- 9743 Aegean Ct
- 15323 Barnsbury Dr
- 15236 Waterfront Dr
- 9508 Hayenridge Ct
- 15810 Cletus Brawley Rd
- 603 Canadice Rd
- 9849 Rich Hatchet Rd
- 505 Southland Rd
- 14955 Alexander Place Dr
