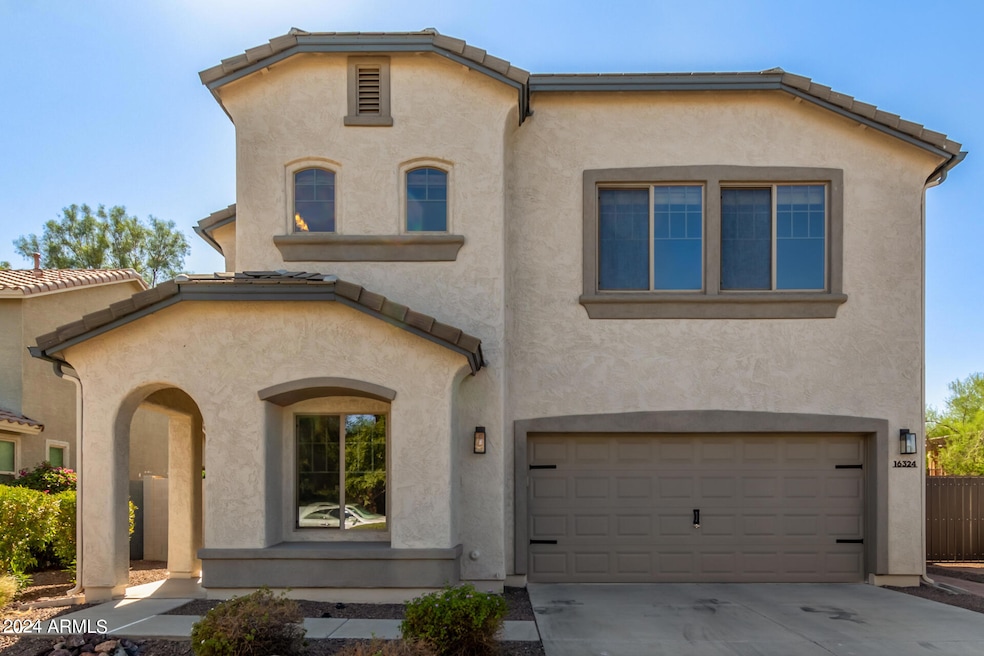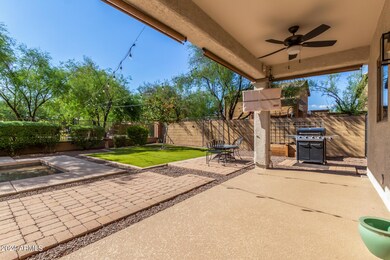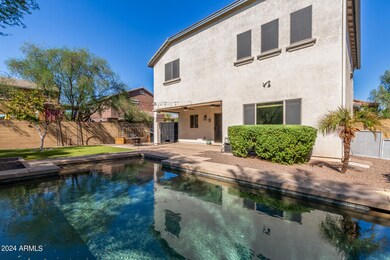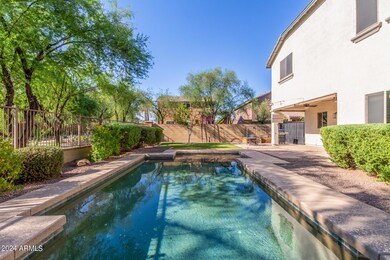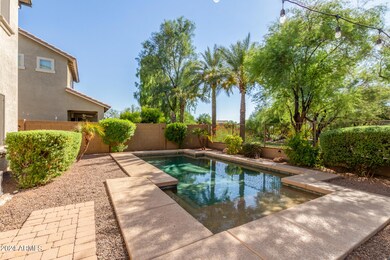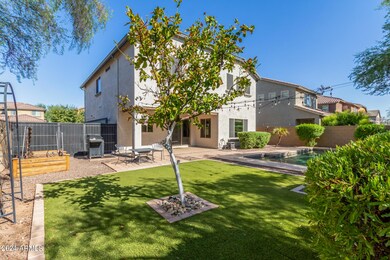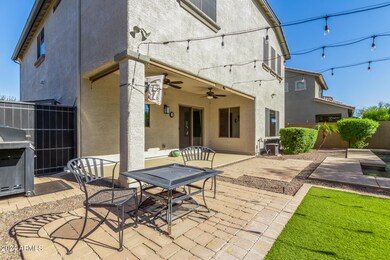
16324 N 73rd Dr Peoria, AZ 85382
Arrowhead NeighborhoodHighlights
- Private Pool
- Granite Countertops
- Eat-In Kitchen
- RV Gated
- Covered patio or porch
- Double Pane Windows
About This Home
As of December 2024Move In Ready 3 bedroom + den/office, 2.5 baths, 2,082 square foot home with a gorgeous backyard and salt water pool! Beautiful great room with soaring ceilings, tile, kitchen boasts granite countertops, expresso wood cabinets, backsplash, gas stove, canned lighting, ample cabinets and counter space, large master suite with separate tub & shower, dual vanities, water closet, huge walk-in closet, 1 bedroom on first floor, second floor den/office is perfect for working from home, ceiling fans in all bedrooms, 2 car garage has epoxy flooring, 12 foot RV gate, California driveway in front of RV gate, backyard oasis is perfect for relaxing or entertaining, view lot that backs to the community park, covered patio with fans and TV, sunshades, extended paver patio, side entrance from garage to backyard with security door, exterior painted in 2022, AC replaced in 2017, Ethernet ports in main rooms (front bedroom/office, great room, loft), located close to the 101, Arrowhead Mall, Peoria Sports Complex, shopping, entertainment, see this home today!
Last Agent to Sell the Property
RE/MAX Professionals Brokerage Phone: (602) 538-5707 License #BR530142000

Home Details
Home Type
- Single Family
Est. Annual Taxes
- $2,448
Year Built
- Built in 2010
Lot Details
- 6,001 Sq Ft Lot
- Desert faces the front and back of the property
- Wrought Iron Fence
- Block Wall Fence
- Front and Back Yard Sprinklers
HOA Fees
- $139 Monthly HOA Fees
Parking
- 2 Car Garage
- Garage Door Opener
- RV Gated
Home Design
- Wood Frame Construction
- Tile Roof
- Stucco
Interior Spaces
- 2,082 Sq Ft Home
- 2-Story Property
- Double Pane Windows
- Solar Screens
Kitchen
- Eat-In Kitchen
- Built-In Microwave
- Kitchen Island
- Granite Countertops
Flooring
- Carpet
- Tile
Bedrooms and Bathrooms
- 3 Bedrooms
- Primary Bathroom is a Full Bathroom
- 2.5 Bathrooms
- Dual Vanity Sinks in Primary Bathroom
- Bathtub With Separate Shower Stall
Outdoor Features
- Private Pool
- Covered patio or porch
- Outdoor Storage
Location
- Property is near a bus stop
Schools
- Foothills Elementary School - Glendale
- Cactus High School
Utilities
- Refrigerated Cooling System
- Heating System Uses Natural Gas
- High Speed Internet
- Cable TV Available
Community Details
- Association fees include ground maintenance
- Aam Association, Phone Number (602) 957-9191
- Built by Pulte Homes
- Cabrillo Point Subdivision
Listing and Financial Details
- Tax Lot 64
- Assessor Parcel Number 200-53-811
Map
Home Values in the Area
Average Home Value in this Area
Property History
| Date | Event | Price | Change | Sq Ft Price |
|---|---|---|---|---|
| 12/06/2024 12/06/24 | Sold | $540,000 | -1.8% | $259 / Sq Ft |
| 11/21/2024 11/21/24 | Pending | -- | -- | -- |
| 11/13/2024 11/13/24 | Price Changed | $549,900 | -4.4% | $264 / Sq Ft |
| 10/16/2024 10/16/24 | Price Changed | $575,000 | -4.2% | $276 / Sq Ft |
| 09/05/2024 09/05/24 | For Sale | $599,900 | -- | $288 / Sq Ft |
Tax History
| Year | Tax Paid | Tax Assessment Tax Assessment Total Assessment is a certain percentage of the fair market value that is determined by local assessors to be the total taxable value of land and additions on the property. | Land | Improvement |
|---|---|---|---|---|
| 2025 | $2,399 | $31,476 | -- | -- |
| 2024 | $2,448 | $29,977 | -- | -- |
| 2023 | $2,448 | $36,050 | $7,210 | $28,840 |
| 2022 | $2,426 | $28,280 | $5,650 | $22,630 |
| 2021 | $2,604 | $25,930 | $5,180 | $20,750 |
| 2020 | $2,643 | $25,510 | $5,100 | $20,410 |
| 2019 | $2,569 | $23,850 | $4,770 | $19,080 |
| 2018 | $2,509 | $22,370 | $4,470 | $17,900 |
| 2017 | $2,526 | $21,970 | $4,390 | $17,580 |
| 2016 | $2,510 | $22,950 | $4,590 | $18,360 |
| 2015 | $2,354 | $19,630 | $3,920 | $15,710 |
Mortgage History
| Date | Status | Loan Amount | Loan Type |
|---|---|---|---|
| Open | $494,505 | FHA | |
| Closed | $494,505 | FHA | |
| Previous Owner | $172,900 | New Conventional | |
| Previous Owner | $176,500 | New Conventional | |
| Previous Owner | $179,991 | New Conventional |
Deed History
| Date | Type | Sale Price | Title Company |
|---|---|---|---|
| Warranty Deed | $540,000 | Az Title Agency | |
| Warranty Deed | $540,000 | Az Title Agency | |
| Corporate Deed | $199,990 | Sun Title Agency Co |
Similar Homes in the area
Source: Arizona Regional Multiple Listing Service (ARMLS)
MLS Number: 6752817
APN: 200-53-811
- 7359 W Kings Ave
- 14723 N 73rd Dr
- 14741 N 73rd Dr
- 7234 W Aire Libre Ave
- 7246 W Monte Cristo Ave
- 16212 N 71st Dr
- 16515 N 71st Dr
- 15853 N 74th Ave
- 7066 W Phelps Rd
- 15837 N 74th Ln
- 7113 W Wanda Lynn Ln
- 7461 W Tumblewood Dr
- 15856 N 76th Ave
- 7516 W Mary Jane Ln
- 7028 W Carol Ann Way
- 7585 W Tumblewood Dr
- 7011 W Carol Ann Way
- 6908 W Wanda Lynn Ln
- 7230 W Campo Bello Dr Unit 3A
- 6901 W Patricia Ann Ln
