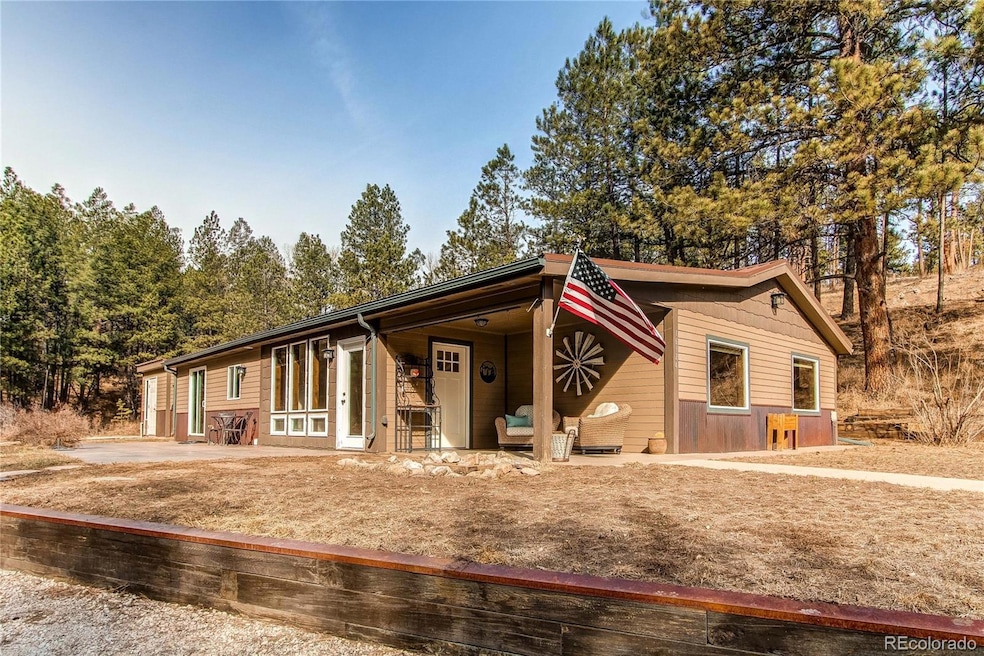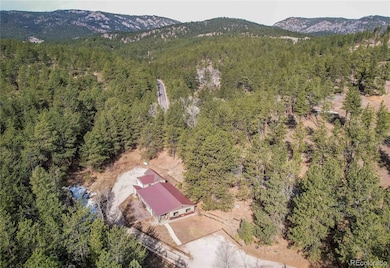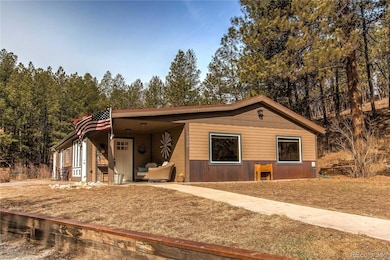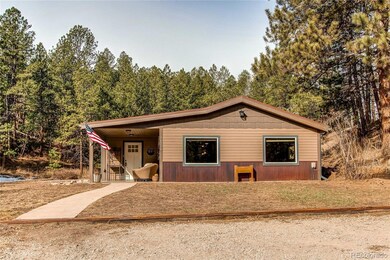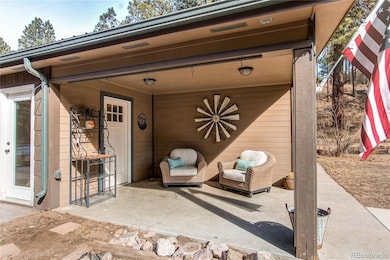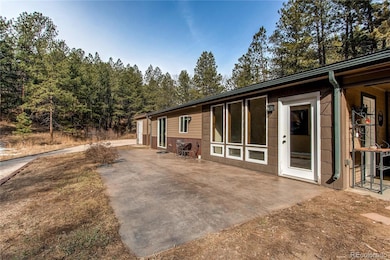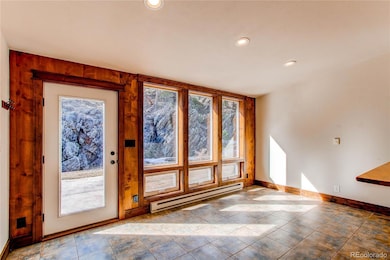
16324 W County Road 18e Loveland, CO 80537
Estimated payment $4,010/month
Highlights
- Primary Bedroom Suite
- Mountain View
- Mountain Contemporary Architecture
- Big Thompson Elementary School Rated A-
- Mountainous Lot
- Sun or Florida Room
About This Home
Your chance to own a Colorado mountain home set on 6 beautiful acres in an ideal setting! Close to the city yet feels so far away with easy access west of Loveland & just minutes from Pinewood Reservoir & Carter Lake. Every advantage has been thought to incorporate the gorgeous rock formations. Step inside this beautiful home and you will enter into the sun room with windows galore and a breakfast bar. The kitchen boasts stainless appliances, tons of cabinets and a large pantry. Open to the kitchen is the living room making it the perfect entertaining space. Vaulted ceilings with beams and knotty wood give it a warm and inviting feel. There is also a nook off of the living room for a dining room table or office. Down the hall you will find the primary bedroom with views out back. This quiet area includes a walk in closet and ensuite primary bathroom with heated floors, walk in shower, double sinks and laundry. Two more spacious bedrooms featuring wood trim and wainscoting and a full bathroom on the main. New carpet throughout the entire home. Outside you will find the detached two car garage w/a 220 car charger and two additional storage sheds. One shed for the well equipment and the other storage shed is heated and includes a freezer. Plenty of space to store all of your toys! Along side of the detached garage is additional parking for campers or RV's. The large stamped concrete patio makes a great space for bbq's and enjoying those beautiful Colorado summers that include a seasonal stream and wildlife. Don't miss your chance to own this mountain home!
Listing Agent
MB Homes by Amy K Brokerage Email: amykriegbaum@gmail.com License #100004379
Home Details
Home Type
- Single Family
Est. Annual Taxes
- $2,575
Year Built
- Built in 1965 | Remodeled
Lot Details
- 5.93 Acre Lot
- Property fronts a private road
- Dirt Road
- East Facing Home
- Landscaped
- Rock Outcropping
- Level Lot
- Front Yard Sprinklers
- Mountainous Lot
- Many Trees
- Garden
Parking
- 2 Car Garage
- Oversized Parking
- Electric Vehicle Home Charger
- 2 RV Parking Spaces
Home Design
- Mountain Contemporary Architecture
- Frame Construction
- Metal Roof
- Metal Siding
Interior Spaces
- 1,638 Sq Ft Home
- 1-Story Property
- High Ceiling
- Ceiling Fan
- Window Treatments
- Living Room
- Dining Room
- Sun or Florida Room
- Mountain Views
Kitchen
- Oven
- Range
- Microwave
- Freezer
- Dishwasher
Flooring
- Carpet
- Tile
Bedrooms and Bathrooms
- 3 Main Level Bedrooms
- Primary Bedroom Suite
- Walk-In Closet
Laundry
- Laundry Room
- Dryer
- Washer
Home Security
- Carbon Monoxide Detectors
- Fire and Smoke Detector
Eco-Friendly Details
- Smoke Free Home
Outdoor Features
- Patio
- Fire Pit
- Front Porch
Schools
- Big Thompson Elementary School
- Walt Clark Middle School
- Thompson Valley High School
Utilities
- No Cooling
- Baseboard Heating
- Well
- Septic Tank
Community Details
- No Home Owners Association
- Pinewood Reservoir Subdivision
- Foothills
Listing and Financial Details
- Exclusions: Seller's personal property
- Assessor Parcel Number R1491431
Map
Home Values in the Area
Average Home Value in this Area
Tax History
| Year | Tax Paid | Tax Assessment Tax Assessment Total Assessment is a certain percentage of the fair market value that is determined by local assessors to be the total taxable value of land and additions on the property. | Land | Improvement |
|---|---|---|---|---|
| 2025 | $2,469 | $40,950 | $7,705 | $33,245 |
| 2024 | $2,469 | $40,950 | $7,705 | $33,245 |
| 2022 | $1,866 | $27,098 | $2,127 | $24,971 |
| 2021 | $1,917 | $27,878 | $2,188 | $25,690 |
| 2020 | $1,754 | $25,490 | $2,188 | $23,302 |
| 2019 | $1,720 | $25,490 | $2,188 | $23,302 |
| 2018 | $1,498 | $20,930 | $2,203 | $18,727 |
| 2017 | $1,259 | $20,930 | $2,203 | $18,727 |
| 2016 | $1,085 | $17,329 | $2,436 | $14,893 |
| 2015 | $1,075 | $17,330 | $2,440 | $14,890 |
| 2014 | $983 | $15,250 | $2,440 | $12,810 |
Property History
| Date | Event | Price | Change | Sq Ft Price |
|---|---|---|---|---|
| 03/19/2025 03/19/25 | For Sale | $680,000 | +25.9% | $415 / Sq Ft |
| 08/26/2020 08/26/20 | Sold | $540,000 | -1.8% | $320 / Sq Ft |
| 07/18/2020 07/18/20 | Pending | -- | -- | -- |
| 06/25/2020 06/25/20 | For Sale | $550,000 | -- | $326 / Sq Ft |
Deed History
| Date | Type | Sale Price | Title Company |
|---|---|---|---|
| Warranty Deed | $540,000 | Stewart Title | |
| Bargain Sale Deed | -- | None Available | |
| Interfamily Deed Transfer | -- | -- | |
| Special Warranty Deed | $200,000 | Security Title | |
| Trustee Deed | -- | -- | |
| Interfamily Deed Transfer | -- | -- | |
| Interfamily Deed Transfer | -- | -- | |
| Warranty Deed | -- | -- |
Mortgage History
| Date | Status | Loan Amount | Loan Type |
|---|---|---|---|
| Open | $486,000 | New Conventional | |
| Previous Owner | $1,230,000 | Future Advance Clause Open End Mortgage | |
| Previous Owner | $227,500 | Unknown | |
| Previous Owner | $52,100 | Unknown | |
| Previous Owner | $217,000 | Stand Alone Refi Refinance Of Original Loan | |
| Previous Owner | $200,000 | Purchase Money Mortgage | |
| Previous Owner | $25,000 | Credit Line Revolving | |
| Previous Owner | $200,000 | Unknown | |
| Previous Owner | $25,125 | Stand Alone Second | |
| Previous Owner | $135,000 | No Value Available | |
| Previous Owner | $112,000 | Unknown | |
| Previous Owner | $90,000 | Unknown |
Similar Homes in Loveland, CO
Source: REcolorado®
MLS Number: 9162836
APN: 15252-06-702
- 580 Saddle Notch Rd
- 952 Skinner Gulch Rd
- 629 Saddle Notch Rd
- 834 Green Mountain Dr
- 60 Sylvia Ct
- 230 Green Mountain Dr
- 119 Greenwood Dr
- 1784 James Park Trail
- 555 James Park Trail
- 0 Tbd Bartram Park Rd
- 167 Waltonia Rd Unit 171 & 201
- 3305 Cactus Ct
- 519 Rugged Rock Rd
- 3210 Indian Blind Trail
- 2707 Sedona Hills Dr
- 9209 Four Wheel Dr
- 329 Snow Top Dr
- 51 Wolf Dr
- 291 Palisade Mountain Dr
- 396 Snow Top Dr
