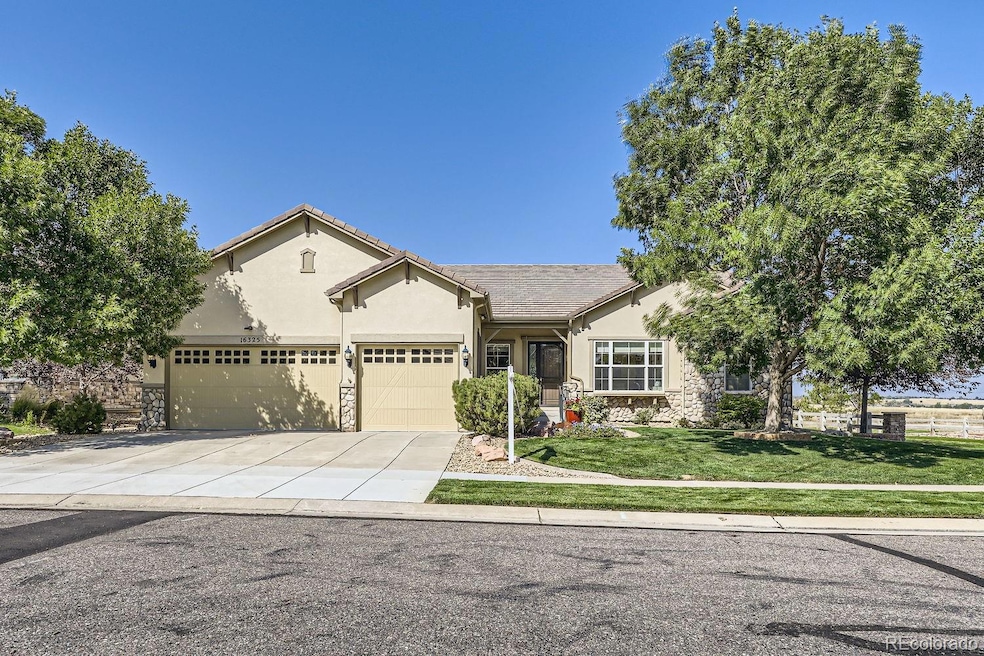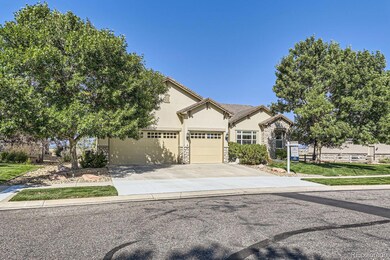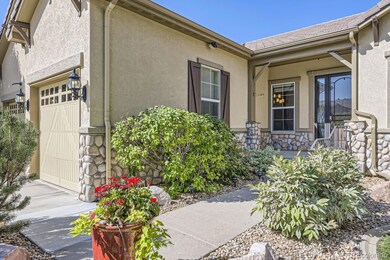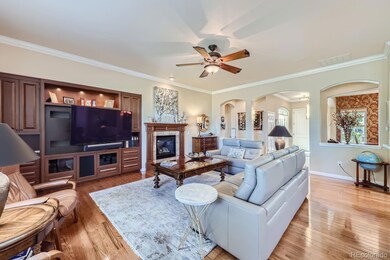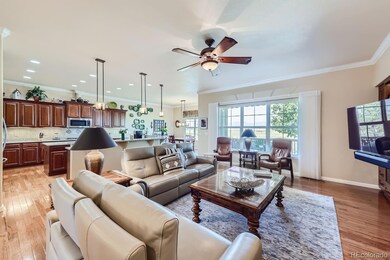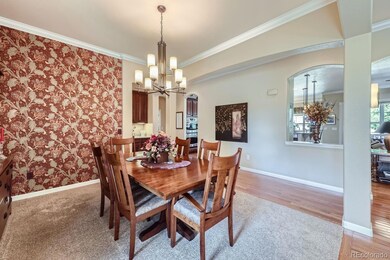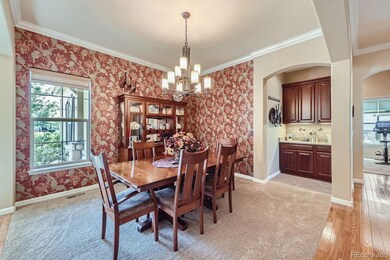
16325 Handies Way Broomfield, CO 80023
Highlights
- Fitness Center
- Located in a master-planned community
- Mountain View
- Senior Community
- Open Floorplan
- Clubhouse
About This Home
As of November 2024Motivated seller bring offer! Breathtaking mountain views await you in this stunning Aspen Model Anthem Ranch 55+ home, perfectly located on the west edge of the neighborhood, adjacent to open space, trails, and the magnificent Front Range Mountains. With 3765 sq ft of finished space, including 2853 sq ft on the main floor, this spacious home boasts a fantastic basement with a 3rd bedroom, game room, craft area, exercise/dance room, large walk-in pantry, and a 3/4 bath—ideal for guests or extended family stays. Loaded with upgrades, you'll find crown molding throughout, custom window coverings, a fireplace mantle, built-in entertainment center, ceiling fans, new A/C, storm doors, radon mitigation, humidifier, and more. Mature trees provide shaded front and back areas, complemented by planter boxes, an extended covered deck with shades, a fenced doggie area, and a natural gas barbecue line—all offering picture-perfect mountain views. The gourmet kitchen is a dream for entertaining, featuring stainless steel appliances, a large island, granite countertops, a stone backsplash, pendant lighting, and rollout shelves. Enjoy casual dining at the breakfast bar or the eat-in kitchen with mountain views, or host in the formal dining room. The front bonus room is perfect for crafting, reading, or even a wine room. A separate office with French doors can easily convert into a 3rd main-floor bedroom. The spacious 2nd bedroom offers a large closet and adjacent full bath with mountain views. The primary bedroom is a true retreat, with a custom walk-in closet, built-in cabinets, tray ceiling, bay window, and breathtaking views, along with a luxurious 5-piece bath featuring double sinks, a walk-in shower, and a separate tub. Don't miss out on this beautiful, meticulously maintained home! Washer/dryer and Gas Grill on the deck are included!
Last Agent to Sell the Property
RE/MAX Professionals Brokerage Email: smyle.susie@gmail.com,303-931-1768 License #40047552

Co-Listed By
RE/MAX Professionals Brokerage Email: smyle.susie@gmail.com,303-931-1768 License #100102358
Home Details
Home Type
- Single Family
Est. Annual Taxes
- $11,513
Year Built
- Built in 2008 | Remodeled
Lot Details
- 9,462 Sq Ft Lot
- Cul-De-Sac
- South Facing Home
- Partially Fenced Property
- Landscaped
- Level Lot
- Front and Back Yard Sprinklers
- Irrigation
- Many Trees
- Private Yard
- Garden
HOA Fees
- $253 Monthly HOA Fees
Parking
- 3 Car Attached Garage
- Dry Walled Garage
- Epoxy
Home Design
- Contemporary Architecture
- Slab Foundation
- Frame Construction
- Concrete Roof
- Radon Mitigation System
- Stucco
Interior Spaces
- 1-Story Property
- Open Floorplan
- Central Vacuum
- Wired For Data
- Ceiling Fan
- Double Pane Windows
- Window Treatments
- Entrance Foyer
- Family Room
- Living Room with Fireplace
- Dining Room
- Home Office
- Game Room
- Mountain Views
Kitchen
- Breakfast Area or Nook
- Eat-In Kitchen
- Double Self-Cleaning Convection Oven
- Cooktop
- Microwave
- Dishwasher
- Granite Countertops
- Utility Sink
- Disposal
Flooring
- Wood
- Carpet
- Tile
Bedrooms and Bathrooms
- 3 Bedrooms | 2 Main Level Bedrooms
- Walk-In Closet
Laundry
- Laundry Room
- Dryer
- Washer
Finished Basement
- Basement Fills Entire Space Under The House
- Interior Basement Entry
- Sump Pump
- Bedroom in Basement
- 1 Bedroom in Basement
Home Security
- Home Security System
- Carbon Monoxide Detectors
- Fire and Smoke Detector
Eco-Friendly Details
- Smoke Free Home
Outdoor Features
- Deck
- Covered patio or porch
- Rain Gutters
Schools
- Thunder Vista Elementary And Middle School
- Legacy High School
Utilities
- Forced Air Heating and Cooling System
- Humidifier
- 220 Volts
- 110 Volts
- Natural Gas Connected
- High Speed Internet
- Phone Available
- Cable TV Available
Listing and Financial Details
- Exclusions: Sellers personal items
- Assessor Parcel Number R8865400
Community Details
Overview
- Senior Community
- Association fees include reserves, recycling, trash
- Cmcc Association, Phone Number (303) 665-1256
- Built by Pulte Homes
- Anthem Ranch Subdivision, Aspen Floorplan
- Anthem Ranch Community
- Located in a master-planned community
- Seasonal Pond
Amenities
- Clubhouse
Recreation
- Tennis Courts
- Community Playground
- Fitness Center
- Community Pool
- Community Spa
- Trails
Map
Home Values in the Area
Average Home Value in this Area
Property History
| Date | Event | Price | Change | Sq Ft Price |
|---|---|---|---|---|
| 11/27/2024 11/27/24 | Sold | $1,300,000 | -6.8% | $345 / Sq Ft |
| 10/28/2024 10/28/24 | Pending | -- | -- | -- |
| 10/18/2024 10/18/24 | Price Changed | $1,395,000 | -5.4% | $371 / Sq Ft |
| 10/11/2024 10/11/24 | Price Changed | $1,475,000 | -1.7% | $392 / Sq Ft |
| 10/03/2024 10/03/24 | Price Changed | $1,500,000 | -3.2% | $398 / Sq Ft |
| 09/20/2024 09/20/24 | For Sale | $1,550,000 | -- | $412 / Sq Ft |
Tax History
| Year | Tax Paid | Tax Assessment Tax Assessment Total Assessment is a certain percentage of the fair market value that is determined by local assessors to be the total taxable value of land and additions on the property. | Land | Improvement |
|---|---|---|---|---|
| 2024 | $11,604 | $98,840 | $34,880 | $63,960 |
| 2023 | $11,513 | $106,350 | $37,530 | $68,820 |
| 2022 | $8,559 | $68,870 | $19,490 | $49,380 |
| 2021 | $8,833 | $70,870 | $20,060 | $50,810 |
| 2020 | $8,434 | $67,190 | $19,450 | $47,740 |
| 2019 | $8,467 | $67,660 | $19,580 | $48,080 |
| 2018 | $9,791 | $66,410 | $18,790 | $47,620 |
| 2017 | $9,160 | $73,420 | $20,780 | $52,640 |
| 2016 | $9,602 | $66,100 | $22,920 | $43,180 |
| 2015 | $9,998 | $49,060 | $14,330 | $34,730 |
| 2014 | $7,884 | $49,060 | $14,330 | $34,730 |
Mortgage History
| Date | Status | Loan Amount | Loan Type |
|---|---|---|---|
| Previous Owner | $83,750 | New Conventional | |
| Previous Owner | $200,000 | Purchase Money Mortgage |
Deed History
| Date | Type | Sale Price | Title Company |
|---|---|---|---|
| Warranty Deed | $1,300,000 | Land Title | |
| Special Warranty Deed | $657,190 | Land Title Guarantee Company |
Similar Homes in the area
Source: REcolorado®
MLS Number: 8683990
APN: 1573-06-3-04-118
- 15655 Deer Mountain Cir
- 4561 Hope Cir
- 4280 Crystal Dr
- 4932 Democrat Dr
- 15720 Columbus Mountain Dr
- 15686 Puma Run
- 16399 Somerset Dr
- 16494 Aliante Dr
- 16500 Crosby Dr
- 16699 Las Brisas Dr
- 15855 Wild Horse Dr
- 16370 Graham Peak Way
- 16335 Spanish Peak Way
- 15980 Pikes Peak Dr
- 3522 Harvard Place
- 16392 Spanish Peak Way
- 3472 Harvard Place
- 3436 Flat Top Dr
- 3423 Princeton Place
- 0 S 120th St Unit 1019447
