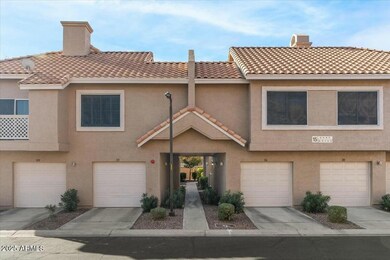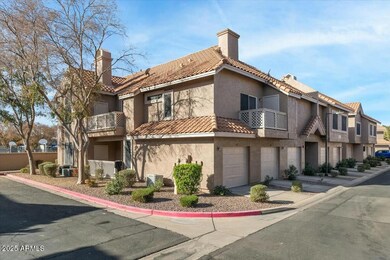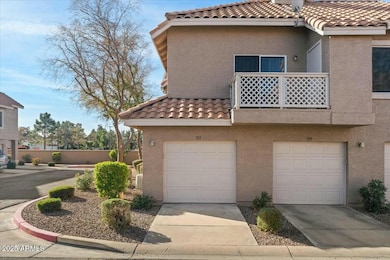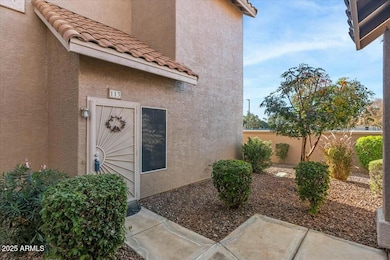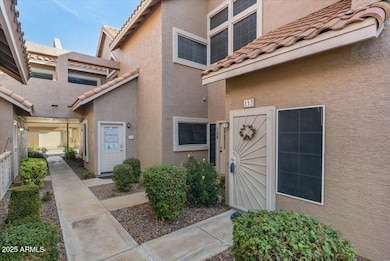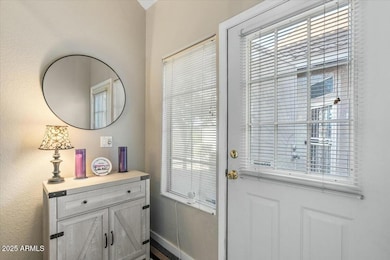
1633 E Lakeside Dr Unit 113 Gilbert, AZ 85234
Val Vista NeighborhoodEstimated payment $2,874/month
Highlights
- Fitness Center
- Heated Spa
- Contemporary Architecture
- Val Vista Lakes Elementary School Rated A-
- Clubhouse
- Vaulted Ceiling
About This Home
Fully furnished unit in much sought-after Beach Club Village in Val Vista Lakes ** Upstairs unit with vaulted ceilings and an unobstructed view from the deck ** Updated and ready for your client to move in ** Fireplace in living room ** Dining area off kitchen ** Spacious bedrooms and bathrooms ** Private swimming pool and jacuzzi for Beach Club Village ** Val Vista Lakes features tennis/pickleball courts, plus racquetball courts, workout facility, heated pool, spa, lagoon pool, sand volleyball, party and meeting rooms and so much more **
Townhouse Details
Home Type
- Townhome
Est. Annual Taxes
- $1,431
Year Built
- Built in 1995
Lot Details
- 1,134 Sq Ft Lot
- Desert faces the front and back of the property
- Block Wall Fence
- Front and Back Yard Sprinklers
- Sprinklers on Timer
HOA Fees
- $383 Monthly HOA Fees
Parking
- 1 Car Garage
- Community Parking Structure
Home Design
- Contemporary Architecture
- Wood Frame Construction
- Tile Roof
- Stucco
Interior Spaces
- 1,043 Sq Ft Home
- 2-Story Property
- Furnished
- Vaulted Ceiling
- Ceiling Fan
- 1 Fireplace
- Double Pane Windows
Kitchen
- Eat-In Kitchen
- Built-In Microwave
- Kitchen Island
- Granite Countertops
Flooring
- Tile
- Vinyl
Bedrooms and Bathrooms
- 2 Bedrooms
- Primary Bathroom is a Full Bathroom
- 2 Bathrooms
- Dual Vanity Sinks in Primary Bathroom
- Bathtub With Separate Shower Stall
Pool
- Heated Spa
- Heated Pool
- Fence Around Pool
Outdoor Features
- Balcony
- Built-In Barbecue
- Playground
Location
- Property is near a bus stop
Schools
- Val Vista Lakes Elementary School
- Highland Jr High Middle School
- Highland High School
Utilities
- Cooling Available
- Heating Available
- High Speed Internet
- Cable TV Available
Listing and Financial Details
- Legal Lot and Block 113 / 2003
- Assessor Parcel Number 304-98-501
Community Details
Overview
- Association fees include roof repair, ground maintenance, street maintenance, front yard maint, trash, roof replacement, maintenance exterior
- Hoamco Association, Phone Number (480) 994-4479
- Val Vista Lakes Association, Phone Number (480) 926-9693
- Association Phone (480) 926-9693
- Beach Club Village At Val Vista Lakes Unit 113 Subdivision, Laguna Floorplan
Amenities
- Clubhouse
- Recreation Room
Recreation
- Tennis Courts
- Pickleball Courts
- Racquetball
- Handball Court
- Community Playground
- Fitness Center
- Heated Community Pool
- Community Spa
- Bike Trail
Map
Home Values in the Area
Average Home Value in this Area
Tax History
| Year | Tax Paid | Tax Assessment Tax Assessment Total Assessment is a certain percentage of the fair market value that is determined by local assessors to be the total taxable value of land and additions on the property. | Land | Improvement |
|---|---|---|---|---|
| 2025 | $1,431 | $16,368 | -- | -- |
| 2024 | $1,439 | $15,588 | -- | -- |
| 2023 | $1,439 | $24,920 | $4,980 | $19,940 |
| 2022 | $1,399 | $20,150 | $4,030 | $16,120 |
| 2021 | $1,447 | $18,480 | $3,690 | $14,790 |
| 2020 | $1,426 | $17,180 | $3,430 | $13,750 |
| 2019 | $1,325 | $15,370 | $3,070 | $12,300 |
| 2018 | $1,288 | $14,100 | $2,820 | $11,280 |
| 2017 | $1,246 | $14,030 | $2,800 | $11,230 |
| 2016 | $1,277 | $13,670 | $2,730 | $10,940 |
| 2015 | $1,165 | $13,320 | $2,660 | $10,660 |
Property History
| Date | Event | Price | Change | Sq Ft Price |
|---|---|---|---|---|
| 03/01/2025 03/01/25 | Price Changed | $425,000 | -1.2% | $407 / Sq Ft |
| 01/03/2025 01/03/25 | For Sale | $430,000 | +186.9% | $412 / Sq Ft |
| 07/18/2013 07/18/13 | Sold | $149,900 | 0.0% | $144 / Sq Ft |
| 06/14/2013 06/14/13 | Pending | -- | -- | -- |
| 06/14/2013 06/14/13 | Off Market | $149,900 | -- | -- |
| 06/01/2013 06/01/13 | Price Changed | $149,900 | -11.8% | $144 / Sq Ft |
| 04/18/2013 04/18/13 | For Sale | $170,000 | -- | $163 / Sq Ft |
Deed History
| Date | Type | Sale Price | Title Company |
|---|---|---|---|
| Warranty Deed | $149,900 | Security Title Agency | |
| Warranty Deed | $177,000 | Capital Title Agency Inc | |
| Cash Sale Deed | $95,000 | Security Title Agency | |
| Warranty Deed | $91,000 | North American Title Agency | |
| Warranty Deed | $82,755 | Grand Canyon Title Agency In |
Mortgage History
| Date | Status | Loan Amount | Loan Type |
|---|---|---|---|
| Open | $111,750 | New Conventional | |
| Previous Owner | $102,000 | New Conventional | |
| Previous Owner | $150,000 | Credit Line Revolving | |
| Previous Owner | $81,000 | New Conventional | |
| Previous Owner | $79,450 | FHA |
Similar Homes in Gilbert, AZ
Source: Arizona Regional Multiple Listing Service (ARMLS)
MLS Number: 6799804
APN: 304-98-501
- 1633 E Lakeside Dr Unit 98
- 1633 E Lakeside Dr Unit 48
- 1633 E Lakeside Dr Unit 167
- 1633 E Lakeside Dr Unit 166
- 1633 E Lakeside Dr Unit 139
- 1633 E Lakeside Dr Unit 38
- 1633 E Lakeside Dr Unit 25
- 1633 E Lakeside Dr Unit 106
- 1633 E Lakeside Dr Unit 127
- 1633 E Lakeside Dr Unit 113
- 1633 E Lakeside Dr Unit 77
- 1700 E Lakeside Dr Unit 64
- 1700 E Lakeside Dr Unit 16
- 1523 E Treasure Cove Dr
- 1519 E Treasure Cove Dr
- 1120 N Val Vista Dr Unit 4
- 1120 N Val Vista Dr Unit 2
- 1157 N Date Palm Dr
- 1402 E Coral Cove Dr
- 1934 E Cypress Tree Dr

