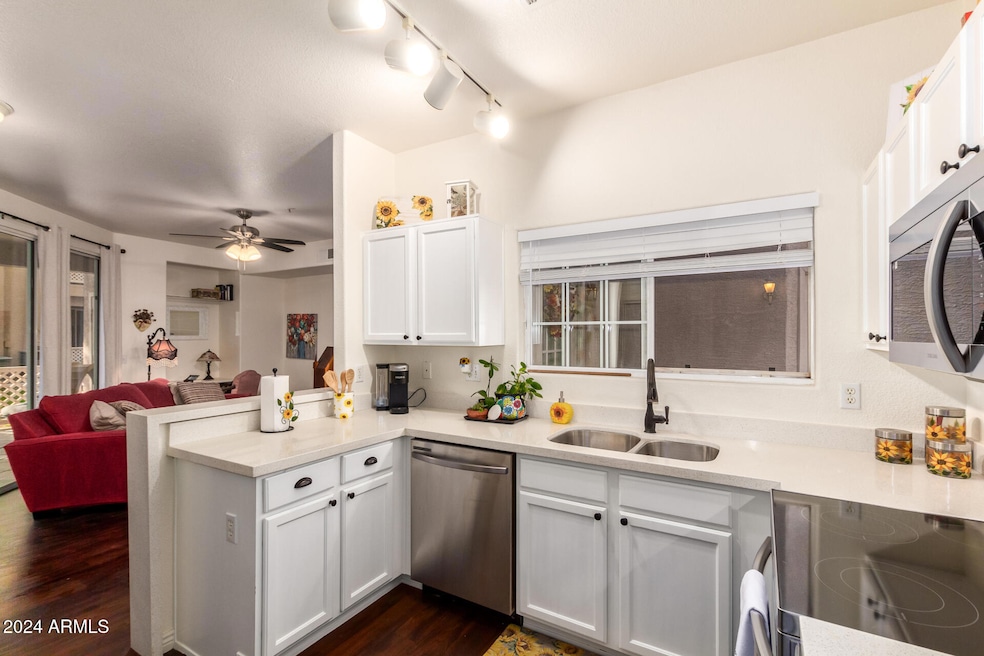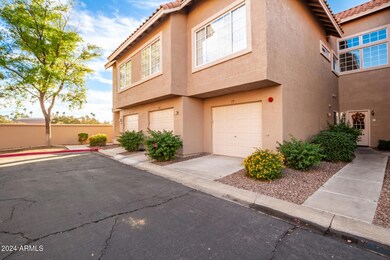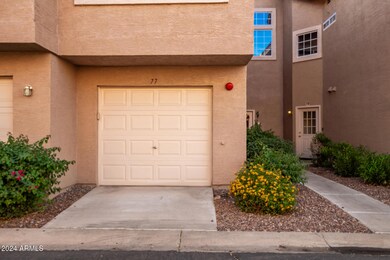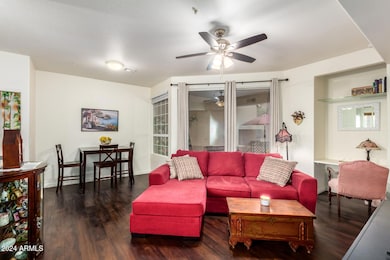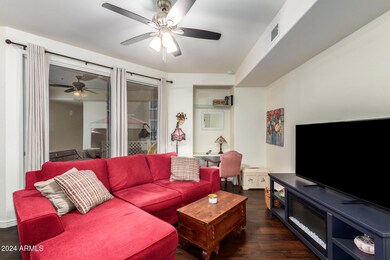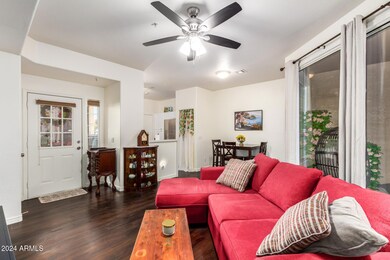
1633 E Lakeside Dr Unit 77 Gilbert, AZ 85234
Val Vista NeighborhoodEstimated payment $2,652/month
Highlights
- Fitness Center
- Clubhouse
- Heated Community Pool
- Val Vista Lakes Elementary School Rated A-
- Contemporary Architecture
- Tennis Courts
About This Home
Comfort meets convenience in this charming ground-floor townhome in Beach Club Village at Val Vista Lakes. Providing 2 beds, 2 baths, & a 1-car garage. Come inside to find a perfectly flowing living & dining room paired with a neutral palette and wood-look flooring throughout. The impressive kitchen boasts SS appliances, quartz counters, track lighting, ample white cabinetry, and a 2-tier peninsula. The main bedroom has a full bathroom with dual sinks. If you want to relax while enjoying BBQ, you have a cozy back-covered patio that overlooks a green space! Its attached storage closet is an added perk, ensuring tools are organized. Take advantage of the fantastic Community amenities, including a clubhouse with tennis, pool, & spa facilities. Great Gilbert location! Make it yours!
Townhouse Details
Home Type
- Townhome
Est. Annual Taxes
- $1,135
Year Built
- Built in 1997
Lot Details
- 1,026 Sq Ft Lot
- Partially Fenced Property
- Wood Fence
- Grass Covered Lot
HOA Fees
- $353 Monthly HOA Fees
Parking
- 1 Car Garage
Home Design
- Contemporary Architecture
- Wood Frame Construction
- Tile Roof
- Stucco
Interior Spaces
- 953 Sq Ft Home
- 2-Story Property
- Ceiling height of 9 feet or more
- Ceiling Fan
- Double Pane Windows
- Laminate Flooring
- Built-In Microwave
- Washer and Dryer Hookup
Bedrooms and Bathrooms
- 2 Bedrooms
- Primary Bathroom is a Full Bathroom
- 2 Bathrooms
- Dual Vanity Sinks in Primary Bathroom
Schools
- Val Vista Lakes Elementary School
- Gilbert High Middle School
- Highland High School
Utilities
- Cooling Available
- Heating Available
- High Speed Internet
- Cable TV Available
Additional Features
- No Interior Steps
- Outdoor Storage
Listing and Financial Details
- Tax Lot 77
- Assessor Parcel Number 304-98-465
Community Details
Overview
- Association fees include insurance, sewer, pest control, ground maintenance, street maintenance, front yard maint, trash, water, roof replacement, maintenance exterior
- First Service Res Association, Phone Number (480) 735-2122
- Val Vista Lakes Association, Phone Number (480) 551-4300
- Association Phone (480) 551-4300
- Beach Club Village At Val Vista Lakes Unit 1 198 Subdivision
- FHA/VA Approved Complex
Amenities
- Clubhouse
- Recreation Room
Recreation
- Tennis Courts
- Racquetball
- Community Playground
- Fitness Center
- Heated Community Pool
- Community Spa
- Bike Trail
Map
Home Values in the Area
Average Home Value in this Area
Tax History
| Year | Tax Paid | Tax Assessment Tax Assessment Total Assessment is a certain percentage of the fair market value that is determined by local assessors to be the total taxable value of land and additions on the property. | Land | Improvement |
|---|---|---|---|---|
| 2025 | $1,135 | $15,709 | -- | -- |
| 2024 | $1,381 | $14,961 | -- | -- |
| 2023 | $1,381 | $24,330 | $4,860 | $19,470 |
| 2022 | $1,343 | $19,920 | $3,980 | $15,940 |
| 2021 | $1,389 | $18,270 | $3,650 | $14,620 |
| 2020 | $1,368 | $16,920 | $3,380 | $13,540 |
| 2019 | $1,271 | $16,160 | $3,230 | $12,930 |
| 2018 | $1,236 | $14,730 | $2,940 | $11,790 |
| 2017 | $1,196 | $14,660 | $2,930 | $11,730 |
| 2016 | $1,226 | $14,060 | $2,810 | $11,250 |
| 2015 | $1,118 | $12,750 | $2,550 | $10,200 |
Property History
| Date | Event | Price | Change | Sq Ft Price |
|---|---|---|---|---|
| 03/20/2025 03/20/25 | Price Changed | $394,900 | -0.6% | $414 / Sq Ft |
| 02/21/2025 02/21/25 | Price Changed | $397,400 | -0.6% | $417 / Sq Ft |
| 02/06/2025 02/06/25 | Price Changed | $399,900 | -3.6% | $420 / Sq Ft |
| 12/16/2024 12/16/24 | Price Changed | $415,000 | -3.5% | $435 / Sq Ft |
| 12/04/2024 12/04/24 | For Sale | $430,000 | +21.1% | $451 / Sq Ft |
| 05/10/2024 05/10/24 | Sold | $355,000 | -2.7% | $373 / Sq Ft |
| 04/06/2024 04/06/24 | Pending | -- | -- | -- |
| 04/02/2024 04/02/24 | Price Changed | $365,000 | -1.4% | $383 / Sq Ft |
| 02/11/2024 02/11/24 | For Sale | $370,000 | -- | $388 / Sq Ft |
Deed History
| Date | Type | Sale Price | Title Company |
|---|---|---|---|
| Warranty Deed | $355,000 | Lawyers Title Of Arizona | |
| Special Warranty Deed | -- | None Available | |
| Cash Sale Deed | $175,000 | The Talon Group Tempe Supers | |
| Warranty Deed | $97,000 | Grand Canyon Title Agency In | |
| Cash Sale Deed | $87,900 | -- |
Mortgage History
| Date | Status | Loan Amount | Loan Type |
|---|---|---|---|
| Open | $155,000 | New Conventional | |
| Previous Owner | $120,500 | Unknown | |
| Previous Owner | $92,150 | Seller Take Back |
Similar Homes in Gilbert, AZ
Source: Arizona Regional Multiple Listing Service (ARMLS)
MLS Number: 6790611
APN: 304-98-465
- 1633 E Lakeside Dr Unit 98
- 1633 E Lakeside Dr Unit 48
- 1633 E Lakeside Dr Unit 167
- 1633 E Lakeside Dr Unit 166
- 1633 E Lakeside Dr Unit 139
- 1633 E Lakeside Dr Unit 38
- 1633 E Lakeside Dr Unit 25
- 1633 E Lakeside Dr Unit 106
- 1633 E Lakeside Dr Unit 127
- 1633 E Lakeside Dr Unit 113
- 1633 E Lakeside Dr Unit 77
- 1700 E Lakeside Dr Unit 64
- 1700 E Lakeside Dr Unit 16
- 1523 E Treasure Cove Dr
- 1519 E Treasure Cove Dr
- 1120 N Val Vista Dr Unit 4
- 1120 N Val Vista Dr Unit 2
- 1157 N Date Palm Dr
- 1402 E Coral Cove Dr
- 1934 E Cypress Tree Dr
