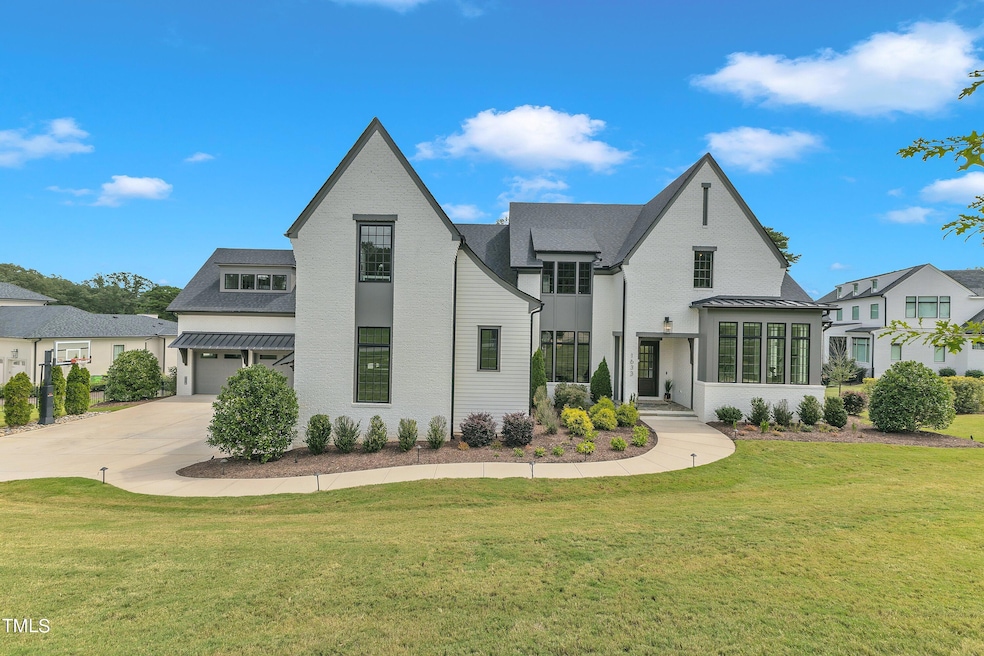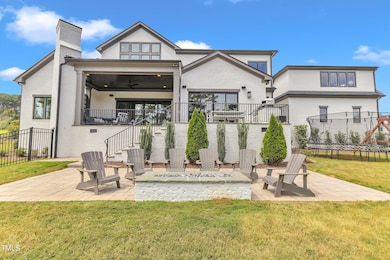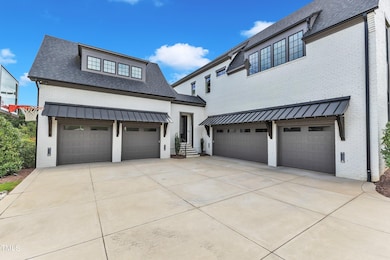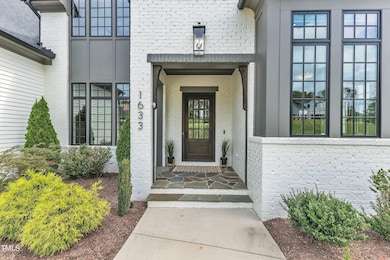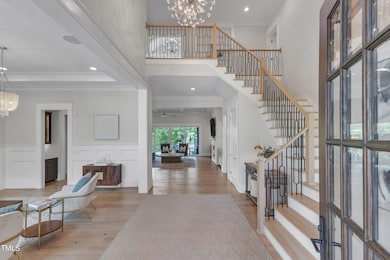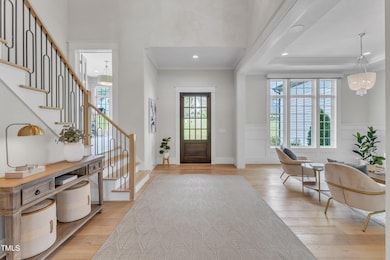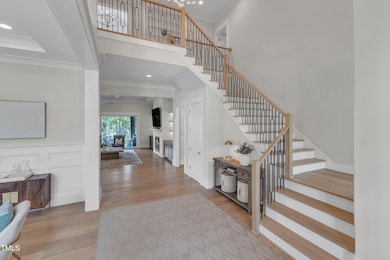
1633 Estate Valley Ln Raleigh, NC 27613
Estimated payment $16,109/month
Highlights
- Finished Room Over Garage
- Gated Community
- Open Floorplan
- Pleasant Union Elementary School Rated A
- Built-In Refrigerator
- Cathedral Ceiling
About This Home
Welcome to Southern Hills Estates, one of Raleigh's most prestigious gated communities, where luxury living meets timeless design. This architecturally striking home stands out with stunning windows, a dramatic roofline, and incredible curb appeal. Built by Exeter Homes. Over 6,600 square feet, 4 bedrooms, 4.5 baths, and a variety of bonus, flex, and office spaces, there's room for everyone and everything.
Step inside to a beautiful entry foyer that sets the tone with custom trim work and designer lighting. Off the entry, a formal dining or sitting room is elevated by dual statement chandeliers. The main living area features a gas fireplace with a striking accent wall, custom built-ins, and floating wood shelves. A butler's pantry and wet bar with wine fridge connect seamlessly to the living space, ideal for hosting.
Oversized sliding doors open to a phantom-screened porch and bluestone patio, complete with a built-in grilling station. Control your music indoors and out with integrated speakers, and enjoy the ease of Lutron motorized shades throughout.
The gourmet kitchen is both beautiful and functional, with an oversized island, quartz countertops, designer backsplash, and high-end Wolf and Sub-Zero appliances. A spacious walk-in pantry provides ample storage, while the mudroom with bench and hooks connects to five garage bays.
A separate staircase leads to a tucked-away home office or bonus space, perfect as a private workspace, game room, or creative retreat. The first-floor primary suite is a calming escape with a spa-like bath featuring a freestanding tub, dual-entry shower, and a show-stopping walk-in closet with custom shelving.
Upstairs, a bright bonus room with a wet bar and half bath makes for a perfect entertaining hub. Secondary bedrooms are generously sized with beautifully designed en-suite baths. A cozy upper hallway with built-in shelving adds character and charm.
The outdoor space invites spring gatherings with a lower-level stone patio and fire pit. There's also room to add a pool if desired. Additional highlights include a whole-house Generac generator and smart home systems throughout.
With its thoughtful layout, luxurious finishes, and rare setting, this Southern Hills Estates home is the one to watch this spring.
Home Details
Home Type
- Single Family
Est. Annual Taxes
- $14,475
Year Built
- Built in 2021
Lot Details
- 1 Acre Lot
- Lot Dimensions are 263.37 x 38.55 x 348.69 x 303.38
- Dog Run
- Interior Lot
- Pie Shaped Lot
- Lot Sloped Down
- Irrigation Equipment
- Front and Back Yard Sprinklers
- Back Yard Fenced and Front Yard
HOA Fees
- $140 Monthly HOA Fees
Parking
- 5 Car Attached Garage
- Finished Room Over Garage
- 2 Open Parking Spaces
Home Design
- Transitional Architecture
- Brick Exterior Construction
- Block Foundation
- Shingle Roof
- Wood Siding
Interior Spaces
- 6,680 Sq Ft Home
- 2-Story Property
- Open Floorplan
- Wet Bar
- Sound System
- Wired For Data
- Built-In Features
- Bookcases
- Bar Fridge
- Bar
- Woodwork
- Crown Molding
- Beamed Ceilings
- Coffered Ceiling
- Tray Ceiling
- Smooth Ceilings
- Cathedral Ceiling
- Ceiling Fan
- Recessed Lighting
- Chandelier
- Gas Fireplace
- Entrance Foyer
- Family Room with Fireplace
- Living Room
- Breakfast Room
- Combination Kitchen and Dining Room
- Home Office
- Bonus Room
- Screened Porch
- Storage
- Home Gym
- Scuttle Attic Hole
- Property Views
Kitchen
- Eat-In Kitchen
- Butlers Pantry
- Gas Oven
- Gas Cooktop
- Range Hood
- Built-In Refrigerator
- Dishwasher
- Wine Refrigerator
- Wine Cooler
- Stainless Steel Appliances
- Smart Appliances
- Kitchen Island
- Granite Countertops
- Quartz Countertops
- Instant Hot Water
Flooring
- Wood
- Carpet
Bedrooms and Bathrooms
- 4 Bedrooms
- Primary Bedroom on Main
- Dual Closets
- Walk-In Closet
- Primary bathroom on main floor
- Double Vanity
- Soaking Tub
- Bathtub with Shower
- Shower Only in Primary Bathroom
- Walk-in Shower
Laundry
- Laundry Room
- Laundry on upper level
- Washer and Dryer
Basement
- Block Basement Construction
- Crawl Space
Home Security
- Home Security System
- Smart Lights or Controls
- Intercom
- Smart Home
- Smart Thermostat
Outdoor Features
- Balcony
- Patio
- Outdoor Fireplace
- Terrace
- Fire Pit
- Exterior Lighting
- Outdoor Gas Grill
- Rain Gutters
Schools
- Pleasant Union Elementary School
- West Millbrook Middle School
- Millbrook High School
Utilities
- Central Air
- Heating System Uses Natural Gas
- Heat Pump System
- Vented Exhaust Fan
- Power Generator
- Tankless Water Heater
- Water Purifier is Owned
- Water Softener is Owned
- Septic Tank
- High Speed Internet
Listing and Financial Details
- Property held in a trust
- Assessor Parcel Number 0890144200
Community Details
Overview
- Association fees include insurance, storm water maintenance
- Southern Hills Estates HOA Managed By Ppm Association, Phone Number (919) 848-4911
- Built by Exeter Building Company
- Southern Hills Estates Subdivision
- Maintained Community
- Pond Year Round
- Greenbelt
Security
- Resident Manager or Management On Site
- Gated Community
Map
Home Values in the Area
Average Home Value in this Area
Tax History
| Year | Tax Paid | Tax Assessment Tax Assessment Total Assessment is a certain percentage of the fair market value that is determined by local assessors to be the total taxable value of land and additions on the property. | Land | Improvement |
|---|---|---|---|---|
| 2024 | $14,475 | $2,327,685 | $440,000 | $1,887,685 |
| 2023 | $14,903 | $1,908,772 | $345,000 | $1,563,772 |
| 2022 | $13,805 | $1,908,772 | $345,000 | $1,563,772 |
| 2021 | $2,521 | $358,700 | $345,000 | $13,700 |
| 2020 | $882 | $345,000 | $345,000 | $0 |
| 2019 | $1,014 | $124,200 | $124,200 | $0 |
Property History
| Date | Event | Price | Change | Sq Ft Price |
|---|---|---|---|---|
| 04/21/2025 04/21/25 | For Sale | $2,650,000 | +16.6% | $397 / Sq Ft |
| 12/15/2023 12/15/23 | Off Market | $2,273,700 | -- | -- |
| 09/30/2021 09/30/21 | Sold | $2,273,700 | +1.1% | $347 / Sq Ft |
| 06/15/2021 06/15/21 | Pending | -- | -- | -- |
| 04/21/2021 04/21/21 | Price Changed | $2,250,000 | +2.3% | $344 / Sq Ft |
| 03/31/2021 03/31/21 | Price Changed | $2,200,000 | +2.3% | $336 / Sq Ft |
| 02/05/2021 02/05/21 | For Sale | $2,150,000 | -- | $328 / Sq Ft |
Deed History
| Date | Type | Sale Price | Title Company |
|---|---|---|---|
| Warranty Deed | $2,274,000 | None Available | |
| Warranty Deed | $365,000 | None Available |
Mortgage History
| Date | Status | Loan Amount | Loan Type |
|---|---|---|---|
| Open | $500,000 | Credit Line Revolving | |
| Open | $1,100,000 | Construction | |
| Previous Owner | $1,250,000 | Future Advance Clause Open End Mortgage |
Similar Homes in Raleigh, NC
Source: Doorify MLS
MLS Number: 10090754
APN: 0890.03-14-4200-000
- 6500 Century Oak Ct
- 1425 Sky Vista Way
- 6509 Century Oak Ct
- 1421 Sky Vista Way
- 1609 Estate Valley Ln
- 1601 Estate Valley Ln
- 11944 Appaloosa Run E
- 11912 Appaloosa Run E
- 1416 Barony Lake Way
- 1404 Barony Lake Way
- 12420 Creedmoor Rd
- 2908 Stubble Field Dr
- 6212 Trevor Ct
- 11705 Appaloosa Run E
- 6209 Trevor Ct
- 13533 Old Creedmoor Rd
- 13525 Old Creedmoor Rd
- 1300 Caistor Ln
- 11808 Black Horse Run
- 11712 Black Horse Run
