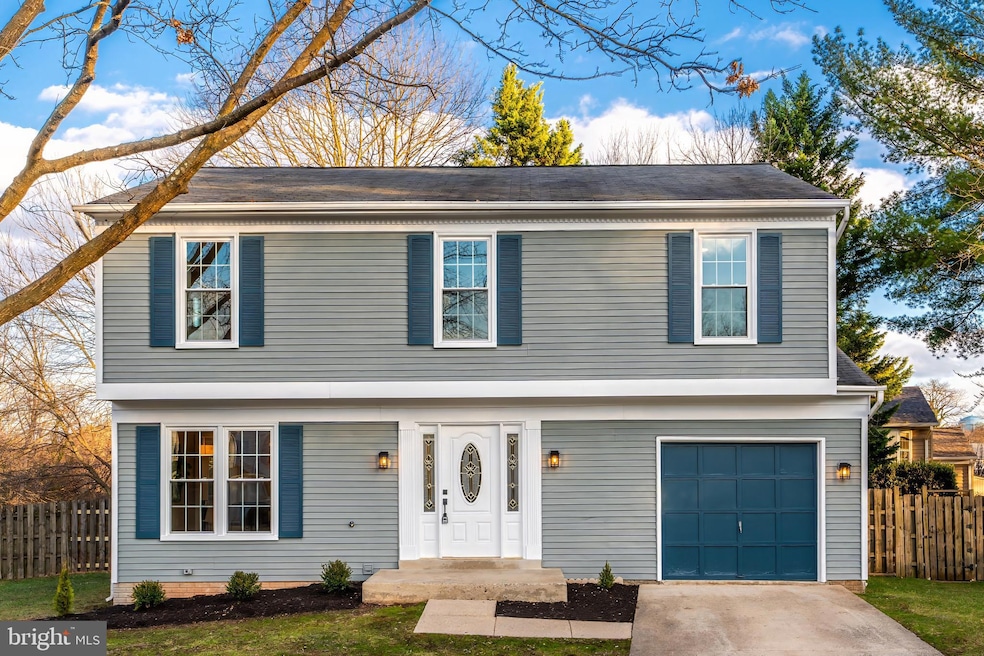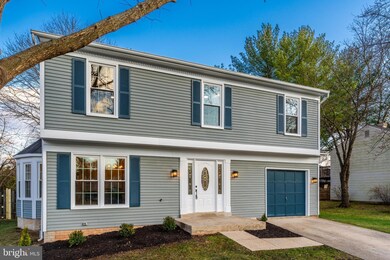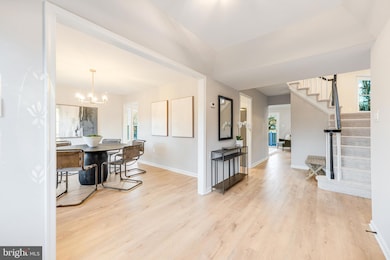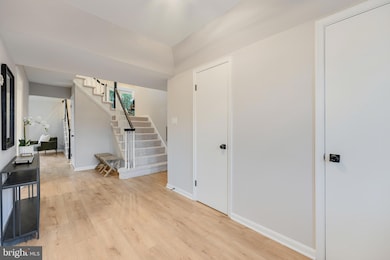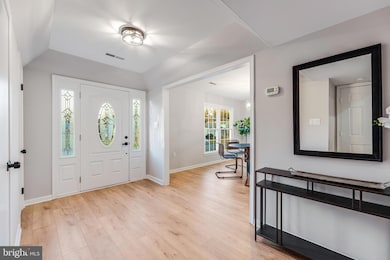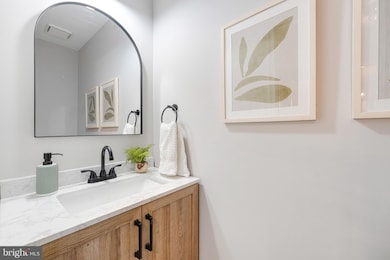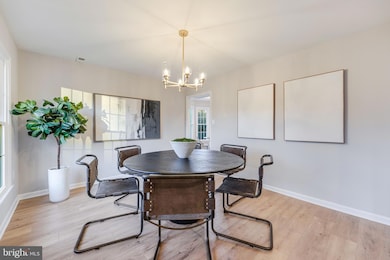
1633 Sadlers Wells Dr Herndon, VA 20170
Highlights
- Spa
- Dual Staircase
- Deck
- Gourmet Kitchen
- Colonial Architecture
- Traditional Floor Plan
About This Home
As of January 2025Fully renovated home hits the market in sought after Kingston Chase neighborhood! This spacious three level home has been completely remodeled from top to bottom and offers a traditional floor plan with 2,100 square feet of finished living space on the top two levels + an office nook and fully finished basement. The main level features engineered hardwood floors throughout and is highlighted by a brand new kitchen w/ white shaker cabinets, SS appliances, quartz countertops & custom backsplash. The main level also features a large formal dining room, a spacious formal living room with vaulted ceilings, a renovated powder room, brand new light fixtures throughout and a large family room + slider access to the fully fenced in rear yard with extensive hardscape patio, deck, storage shed, & hot tub. The upper level offers fresh carpet throughout and boasts three guest rooms with fresh paint and brand new ceiling fans, a fully renovated hall bathroom, and a spacious owners suite with a spa like owners bathroom with a double vanity, Delta hardware, and brand new tile throughout. The lower level also features fresh carpet throughout, a private office nook that could also serve as a kids playroom or extra storage room, a large rec space with custom wet bar, a fully renovated bathroom with laundry closet, and an additional room for a second home office or lower level guest room. **Notable upgrades include a full house renovation (2024), brand new windows (2024), brand new flooring, carpet, & paint throughout (2024), brand new stove and microwave (2024), and custom lower level wet bar (2024). Located in the coveted Kingston Chase neighborhood and Fairfax County School district this home is zoned for Clearview Elementary School, Herndon Middle School, & Herndon High School. The home is within walking distance to the neighborhood pool and playground, and a short drive to downtown Herndon, the Herndon metro station, the Herndon Centennial Golf Course, + major commuter routes such as Route 606, Herndon Parkway, & the Dulles Toll Road. This one has it all!
Home Details
Home Type
- Single Family
Est. Annual Taxes
- $7,402
Year Built
- Built in 1986 | Remodeled in 2024
Lot Details
- 8,401 Sq Ft Lot
- Open Space
- Property is Fully Fenced
- Wood Fence
- Extensive Hardscape
- Level Lot
- Back and Side Yard
- Property is in excellent condition
- Property is zoned 131
HOA Fees
- $35 Monthly HOA Fees
Parking
- 1 Car Direct Access Garage
- 1 Driveway Space
- Parking Storage or Cabinetry
- Front Facing Garage
- On-Street Parking
Home Design
- Colonial Architecture
- Metal Siding
- Concrete Perimeter Foundation
Interior Spaces
- Property has 3 Levels
- Traditional Floor Plan
- Dual Staircase
- Bar
- Ceiling Fan
- Skylights
- Recessed Lighting
- Formal Dining Room
Kitchen
- Gourmet Kitchen
- Breakfast Area or Nook
- Electric Oven or Range
- Built-In Range
- Built-In Microwave
- Ice Maker
- Dishwasher
- Stainless Steel Appliances
- Upgraded Countertops
- Disposal
Flooring
- Carpet
- Laminate
- Luxury Vinyl Tile
Bedrooms and Bathrooms
- 4 Bedrooms
- En-Suite Bathroom
- Walk-In Closet
- Walk-in Shower
Laundry
- Electric Dryer
- Washer
Finished Basement
- Heated Basement
- Basement Fills Entire Space Under The House
- Sump Pump
- Space For Rooms
- Laundry in Basement
- Basement Windows
Outdoor Features
- Spa
- Deck
- Patio
- Exterior Lighting
- Shed
Schools
- Clearview Elementary School
- Herndon Middle School
- Herndon High School
Utilities
- Central Air
- Heat Pump System
- Electric Water Heater
Listing and Financial Details
- Tax Lot 430
- Assessor Parcel Number 0104 14 0430
Community Details
Overview
- Kingston Chase Subdivision
Recreation
- Community Pool
Map
Home Values in the Area
Average Home Value in this Area
Property History
| Date | Event | Price | Change | Sq Ft Price |
|---|---|---|---|---|
| 01/31/2025 01/31/25 | Sold | $855,000 | +10.3% | $265 / Sq Ft |
| 01/13/2025 01/13/25 | Pending | -- | -- | -- |
| 01/09/2025 01/09/25 | For Sale | $775,000 | +26.0% | $240 / Sq Ft |
| 08/16/2024 08/16/24 | Sold | $615,000 | -3.8% | $199 / Sq Ft |
| 08/09/2024 08/09/24 | Pending | -- | -- | -- |
| 08/08/2024 08/08/24 | For Sale | $639,000 | -- | $207 / Sq Ft |
Tax History
| Year | Tax Paid | Tax Assessment Tax Assessment Total Assessment is a certain percentage of the fair market value that is determined by local assessors to be the total taxable value of land and additions on the property. | Land | Improvement |
|---|---|---|---|---|
| 2024 | $7,402 | $638,960 | $229,000 | $409,960 |
| 2023 | $6,970 | $617,600 | $229,000 | $388,600 |
| 2022 | $6,692 | $585,260 | $209,000 | $376,260 |
| 2021 | $6,061 | $516,500 | $179,000 | $337,500 |
| 2020 | $5,931 | $501,150 | $179,000 | $322,150 |
| 2019 | $5,669 | $479,040 | $179,000 | $300,040 |
| 2018 | $5,296 | $460,520 | $177,000 | $283,520 |
| 2017 | $5,347 | $460,520 | $177,000 | $283,520 |
| 2016 | $5,213 | $450,000 | $177,000 | $273,000 |
| 2015 | $4,933 | $442,050 | $177,000 | $265,050 |
| 2014 | $4,750 | $426,560 | $172,000 | $254,560 |
Mortgage History
| Date | Status | Loan Amount | Loan Type |
|---|---|---|---|
| Open | $765,000 | New Conventional | |
| Previous Owner | $320,000 | New Conventional | |
| Previous Owner | $292,000 | New Conventional | |
| Previous Owner | $25,000 | Credit Line Revolving | |
| Previous Owner | $271,600 | New Conventional |
Deed History
| Date | Type | Sale Price | Title Company |
|---|---|---|---|
| Warranty Deed | $855,000 | Stewart Title Guaranty Company | |
| Warranty Deed | $615,000 | Stewart Title Guaranty Company | |
| Deed | $141,200 | -- |
Similar Homes in Herndon, VA
Source: Bright MLS
MLS Number: VAFX2215634
APN: 0104-14-0430
- 1624 Hiddenbrook Dr
- 12800 Scranton Ct
- 12813 Fantasia Dr
- 1000 Hidden Park Place
- 12870 Graypine Place
- 1128 Whitworth Ct
- 901 Dominion Ridge Terrace
- 1016 Queens Ct
- 1003 Stanton Park Ct
- 1070 Trevino Ln
- 1104A Monroe St
- 1301 Grant St
- 26 Butternut Way
- 1045 Saber Ln
- 12513 Ridgegate Dr
- 12506 Ridgegate Dr
- 772 3rd St
- 1408 Rock Ridge Ct
- 1603 E Holly Ave
- 102 E Hall Rd
