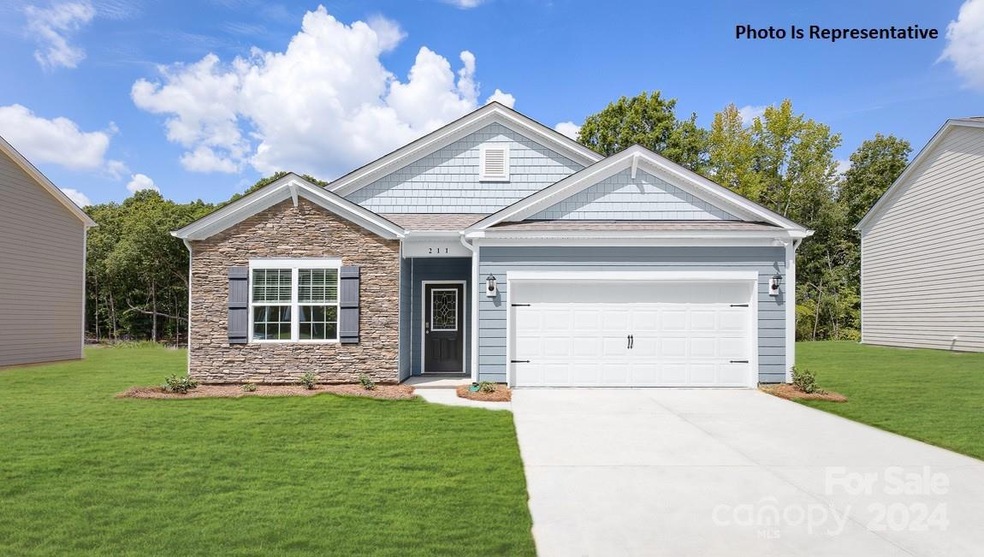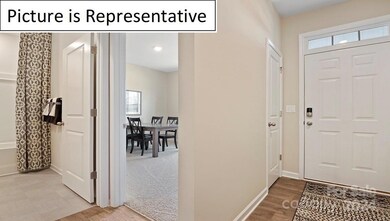
1633 Secrest Commons Dr Monroe, NC 28112
Highlights
- Community Cabanas
- Open Floorplan
- Engineered Wood Flooring
- Under Construction
- Ranch Style House
- Indoor Game Court
About This Home
As of November 2024The Cali is a spacious and modern single-story home designed with open-concept living in mind. This home features four bedrooms, two bathrooms, and a two-car garage. Upon entering the home, you'll be greeted by an inviting foyer that leads directly into the heart of the home. This open plan features living room, dining room, and well-appointed kitchen. The kitchen is equipped with a corner walk-in pantry, stainless steel appliances, and a large island with a breakfast bar, making it perfect for both cooking and casual dining. The Cali also features a primary suite, complete with a large walk-in closet and a primary bathroom with dual vanities, Garden tub and separate shower. The additional three bedrooms and secondary bathroom are located at the opposite end of the home, providing optimal privacy for both you and your guests. In the rear of the home is a covered porch that is ideal for outdoor entertaining. The Cali is the perfect place to call home!
Last Agent to Sell the Property
DR Horton Inc Brokerage Email: mcwilhelm@drhorton.com License #297231

Home Details
Home Type
- Single Family
Year Built
- Built in 2024 | Under Construction
Lot Details
- Lot Dimensions are 67 x 120 x 41 x 120
- Property is zoned R-40
HOA Fees
- $75 Monthly HOA Fees
Parking
- 2 Car Attached Garage
- Garage Door Opener
Home Design
- Ranch Style House
- Slab Foundation
- Stone Veneer
Interior Spaces
- Open Floorplan
- Insulated Windows
- Window Treatments
- Entrance Foyer
- Family Room with Fireplace
- Pull Down Stairs to Attic
Kitchen
- Gas Range
- Microwave
- Plumbed For Ice Maker
- Dishwasher
- Kitchen Island
- Disposal
Flooring
- Engineered Wood
- Laminate
Bedrooms and Bathrooms
- 4 Main Level Bedrooms
- Walk-In Closet
- 2 Full Bathrooms
- Garden Bath
Schools
- Walter Bickett Elementary School
- Monroe Middle School
- Monroe High School
Utilities
- Central Heating and Cooling System
- Electric Water Heater
- Cable TV Available
Additional Features
- No or Low VOC Paint or Finish
- Covered patio or porch
Listing and Financial Details
- Assessor Parcel Number 09321944
Community Details
Overview
- Cusick Association
- Built by DR Horton
- Secrest Commons Subdivision, Cali P Floorplan
- Mandatory home owners association
Recreation
- Indoor Game Court
- Community Playground
- Community Cabanas
- Trails
Map
Home Values in the Area
Average Home Value in this Area
Property History
| Date | Event | Price | Change | Sq Ft Price |
|---|---|---|---|---|
| 11/21/2024 11/21/24 | Sold | $394,540 | 0.0% | $224 / Sq Ft |
| 07/17/2024 07/17/24 | Pending | -- | -- | -- |
| 06/19/2024 06/19/24 | For Sale | $394,540 | -- | $224 / Sq Ft |
Similar Homes in Monroe, NC
Source: Canopy MLS (Canopy Realtor® Association)
MLS Number: 4152983
- 1320 Secrest Commons Dr
- 1324 Secrest Commons Dr
- 1325 Secrest Commons Dr
- 1328 Secrest Commons Dr
- 1335 Secrest Commons Dr
- 1332 Secrest Commons Dr
- 553 Zermatt Ct
- 1344 Secrest Commons Dr
- 540 Zermatt Ct Unit 261
- 549 Zermatt Ct
- 1349 Secrest Commons Dr
- 1348 Secrest Commons Dr
- 545 Zermatt Ct
- 529 Zermatt Ct
- 564 Zermatt Ct
- 560 Zermatt Ct
- 1352 Secrest Commons Dr
- 1353 Secrest Commons Dr
- 556 Zermatt Ct
- 552 Zermatt Ct






