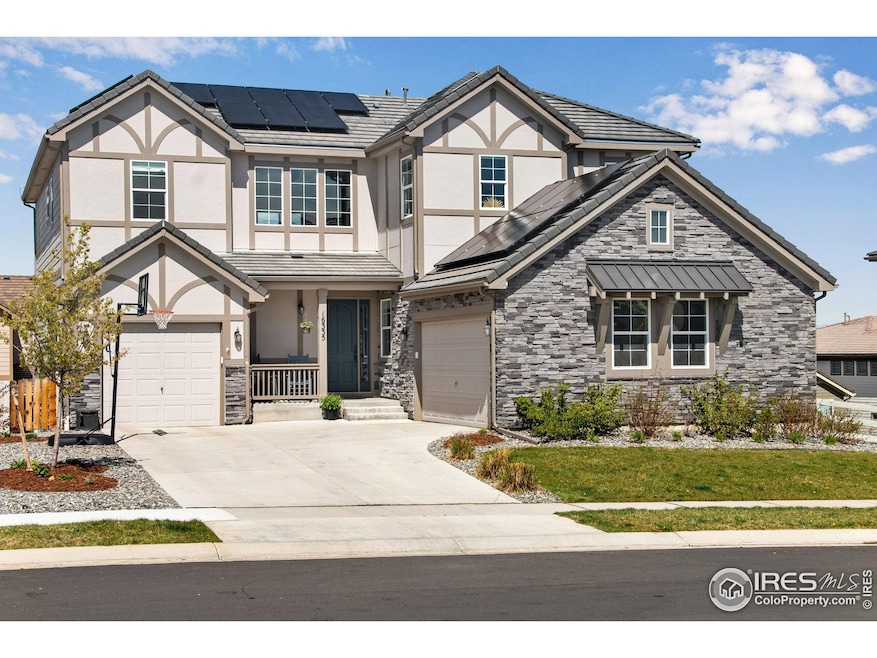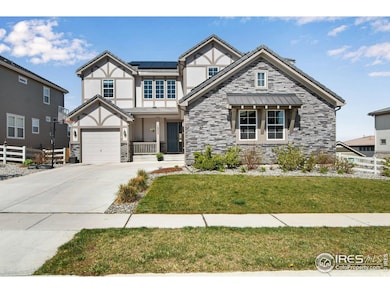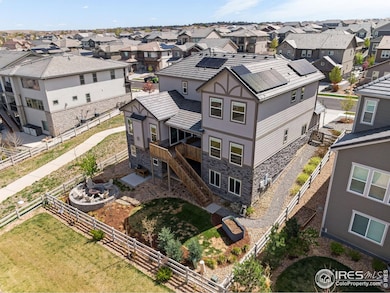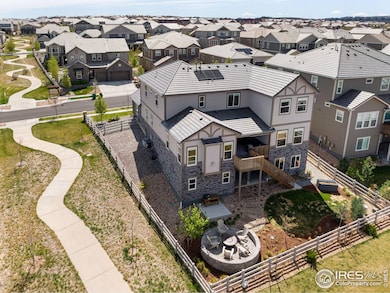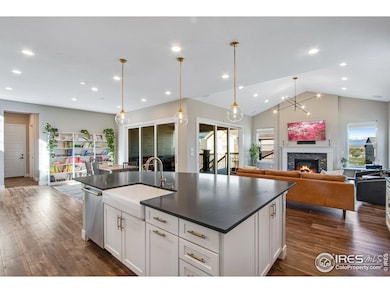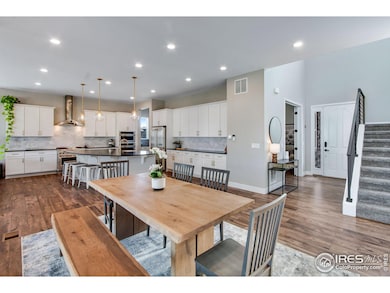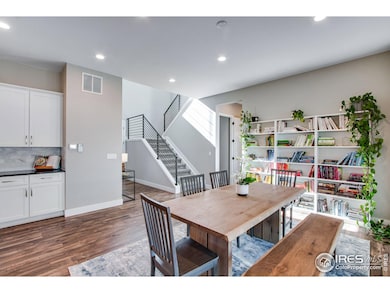
$1,450,000
- 6 Beds
- 5.5 Baths
- 6,032 Sq Ft
- 16370 Graham Peak Way
- Broomfield, CO
This incredible Anthem home checks every box and then some. From the moment you walk in, you'll notice the open-concept design, high ceilings, stunning wine display, and thoughtful upgrades throughout. The kitchen features a monster range that fits a full sheet pan, perfect for entertaining. All six bedrooms have walk-in closets, and the primary suite includes dual closets, a soaking tub, and a
Marco Randazzo 8z Real Estate
