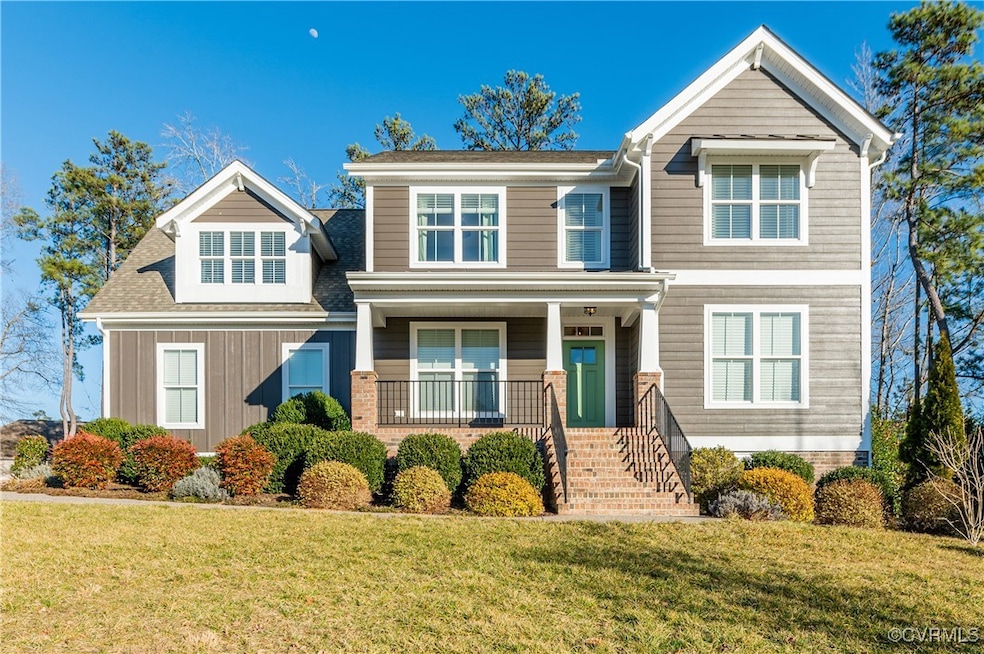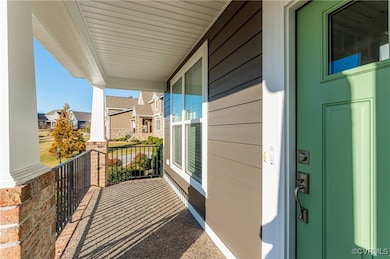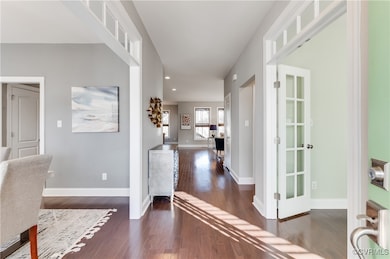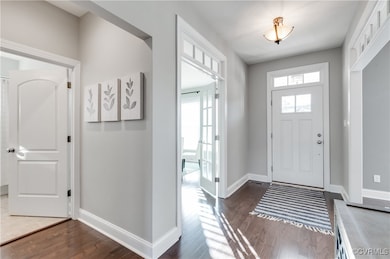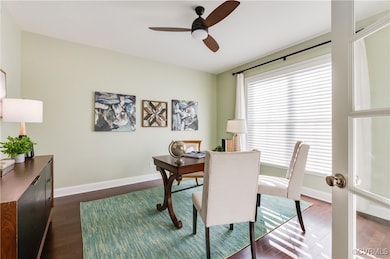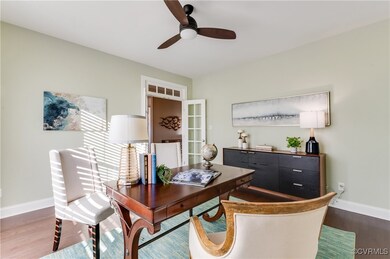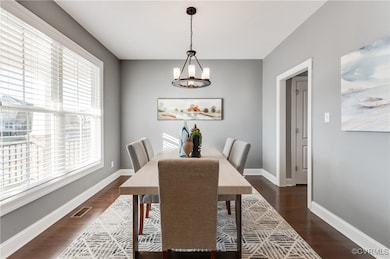
16336 Binley Rd Midlothian, VA 23112
Roseland NeighborhoodEstimated payment $4,891/month
Highlights
- Private Pool
- Clubhouse
- Wood Flooring
- Midlothian High School Rated A
- Transitional Architecture
- Separate Formal Living Room
About This Home
Beautifully maintained home in the sought after Hallsley neighborhood! Sitting on a generous 0.42 acre lot, this home has many quality upgrades and has been meticulously maintained throughout. Drive up your aggregate driveway with the inviting front porch that is the perfect place to enjoy your morning coffee and vibrant sunsets. Step into the foyer to be taken away by the tall ceilings and hardwood floors. The first floor offers a great office space, formal dining room, and an open concept kitchen and family room. The kitchen is a chef's dream with stainless steel appliances, gas cooking, granite countertops, large island and an eat-in area. The spacious family room offers natural light with a stone fireplace. Upstairs you will find a large primary bedroom with an en-suite bathroom and walk-in closet. Two generous size bedrooms and a HUGE fourth bedroom with plenty of options. Other features include irrigation system and freshly hand painted exterior. All of this and more on a deep, private wooded backyard with endless possibilities. Located in Hallsley which was recently awarded Nationally, a "Best Community in America" that offers resort-style amenities including luxurious pool, residents club, six miles of walking and nature trails, tennis/pickleball courts, a fishing pond, dog park and more! There are also year long calendar events with dive-in movie nights at the pool, holiday parties, food trucks and plenty of other opportunites.
Listing Agent
Long & Foster REALTORS Brokerage Phone: (804) 398-0684 License #0225206536

Home Details
Home Type
- Single Family
Est. Annual Taxes
- $5,788
Year Built
- Built in 2016
Lot Details
- 0.42 Acre Lot
- Zoning described as R15
HOA Fees
- $125 Monthly HOA Fees
Parking
- 2 Car Attached Garage
- Driveway
Home Design
- Transitional Architecture
- Frame Construction
- HardiePlank Type
Interior Spaces
- 3,003 Sq Ft Home
- 2-Story Property
- Tray Ceiling
- High Ceiling
- Ceiling Fan
- Recessed Lighting
- Gas Fireplace
- Separate Formal Living Room
- Dining Area
- Crawl Space
- Dryer Hookup
Kitchen
- Breakfast Area or Nook
- Eat-In Kitchen
- Oven
- Gas Cooktop
- Microwave
- Dishwasher
- Kitchen Island
- Granite Countertops
- Disposal
Flooring
- Wood
- Partially Carpeted
Bedrooms and Bathrooms
- 4 Bedrooms
- En-Suite Primary Bedroom
- Walk-In Closet
- 3 Full Bathrooms
Outdoor Features
- Private Pool
- Patio
- Front Porch
Schools
- Old Hundred Elementary School
- Midlothian Middle School
- Midlothian High School
Utilities
- Forced Air Zoned Heating and Cooling System
- Heating System Uses Propane
- Propane Water Heater
- Cable TV Available
Listing and Financial Details
- Tax Lot 10
- Assessor Parcel Number 710-69-63-59-600-000
Community Details
Overview
- Hallsley Subdivision
Amenities
- Clubhouse
Recreation
- Community Playground
- Community Pool
- Trails
Map
Home Values in the Area
Average Home Value in this Area
Tax History
| Year | Tax Paid | Tax Assessment Tax Assessment Total Assessment is a certain percentage of the fair market value that is determined by local assessors to be the total taxable value of land and additions on the property. | Land | Improvement |
|---|---|---|---|---|
| 2024 | $5,813 | $643,100 | $155,000 | $488,100 |
| 2023 | $5,201 | $571,500 | $147,000 | $424,500 |
| 2022 | $5,150 | $559,800 | $135,000 | $424,800 |
| 2021 | $4,756 | $498,000 | $130,000 | $368,000 |
| 2020 | $4,714 | $496,200 | $125,000 | $371,200 |
| 2019 | $4,466 | $470,100 | $120,000 | $350,100 |
| 2018 | $4,343 | $458,500 | $115,000 | $343,500 |
| 2017 | $4,318 | $445,900 | $115,000 | $330,900 |
| 2016 | $1,056 | $110,000 | $110,000 | $0 |
Property History
| Date | Event | Price | Change | Sq Ft Price |
|---|---|---|---|---|
| 03/20/2025 03/20/25 | Price Changed | $769,000 | -2.0% | $256 / Sq Ft |
| 03/06/2025 03/06/25 | Price Changed | $785,000 | -1.9% | $261 / Sq Ft |
| 02/11/2025 02/11/25 | For Sale | $799,950 | +58.4% | $266 / Sq Ft |
| 05/21/2020 05/21/20 | Sold | $505,000 | -1.9% | $170 / Sq Ft |
| 03/29/2020 03/29/20 | Pending | -- | -- | -- |
| 03/25/2020 03/25/20 | Price Changed | $515,000 | -1.9% | $173 / Sq Ft |
| 02/12/2020 02/12/20 | Price Changed | $524,900 | -1.9% | $176 / Sq Ft |
| 01/02/2020 01/02/20 | For Sale | $535,000 | +16.8% | $180 / Sq Ft |
| 09/05/2016 09/05/16 | Sold | $458,125 | +9.6% | $156 / Sq Ft |
| 04/11/2016 04/11/16 | Pending | -- | -- | -- |
| 04/11/2016 04/11/16 | For Sale | $417,950 | -- | $142 / Sq Ft |
Deed History
| Date | Type | Sale Price | Title Company |
|---|---|---|---|
| Warranty Deed | $505,000 | Attorney | |
| Warranty Deed | $458,125 | Attorney |
Mortgage History
| Date | Status | Loan Amount | Loan Type |
|---|---|---|---|
| Open | $404,000 | New Conventional | |
| Previous Owner | $366,500 | New Conventional |
Similar Homes in the area
Source: Central Virginia Regional MLS
MLS Number: 2503461
APN: 710-69-63-59-600-000
- 16331 Drumone Rd
- 2037 Drumone Ct
- 15806 Old Castle Rd
- 16506 Binley Rd
- 2437 Mitchells Mill Dr
- 1730 Brightwalton Ct
- 16143 Old Castle Rd
- 16200 Saville Chase Ln
- 2036 Tulip Hill Dr
- 16418 Fleetwood Rd
- 16142 Garston Ln
- 1918 Bedwyn Ln
- 15924 Swindon Ct
- 15930 W Millington Dr
- 15812 W Millington Dr
- 16018 MacLear Dr
- 15706 W Millington Dr
- 15907 MacLear Dr
- 15813 Draycot Dr
- 15537 Willowmore Dr
