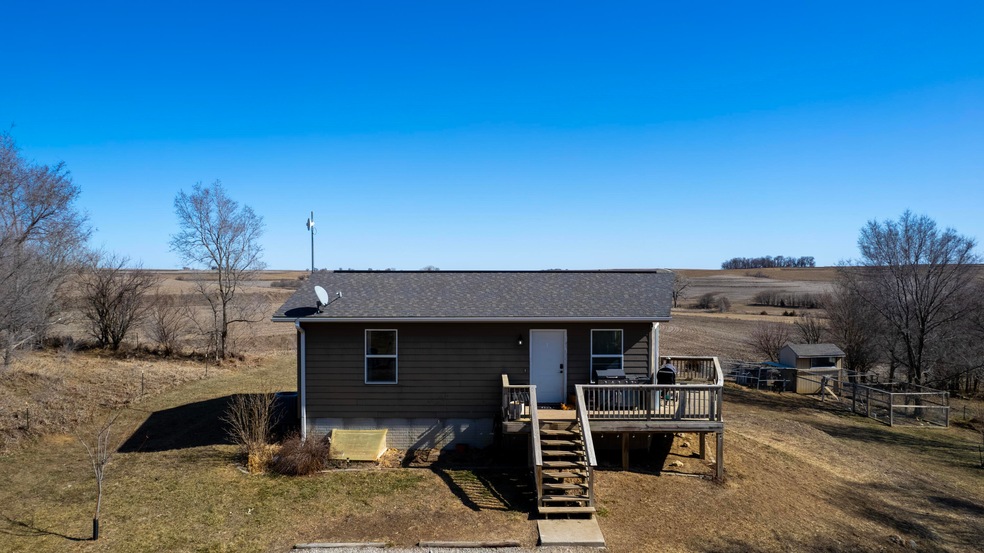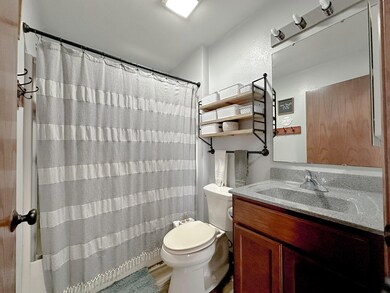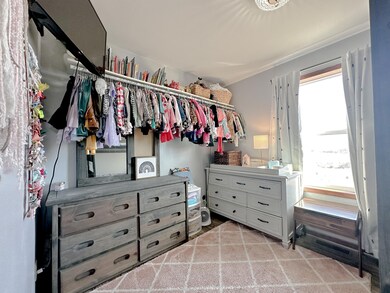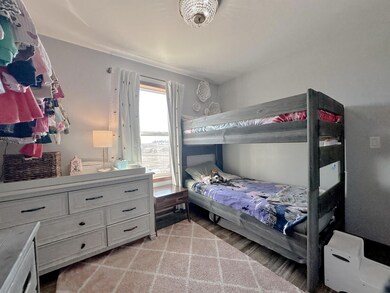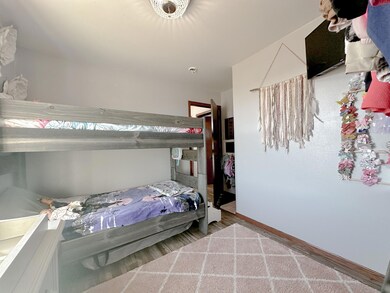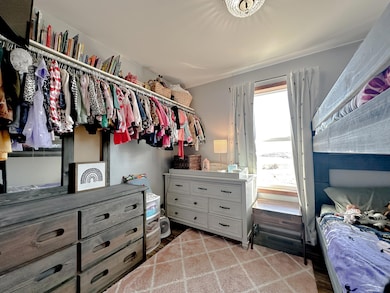16339 310th St Treynor, IA 51575
Highlights
- Deck
- Wooded Lot
- Solid Surface Countertops
- Treynor Elementary School Rated A
- Raised Ranch Architecture
- No HOA
About This Home
As of May 2024Welcome to your peaceful retreat on over 2.5 acres of serene beauty! This newly built home in 2016 offers modern comfort and thoughtful design. Step inside to discover luxury vinyl plank (LVP) flooring, complemented by a well-appointed kitchen featuring solid stone countertops and matching stainless steel appliances.The heart of this home is the versatile family room, perfect for relaxation and entertainment. Adjacent to it is a workshop with a wood-burning stove, creating a cozy spot for DIY projects or unwinding with loved ones.Beyond the interior, explore the expansive 2.5 acres of land, providing a canvas for your imagination. Whether you're a nature enthusiast or seeking your own private oasis, this property offers endless possibilities.
Co-Listed By
Hanwright-Edwards Group
Heartland Properties License #00000000000
Home Details
Home Type
- Single Family
Est. Annual Taxes
- $2,266
Year Built
- Built in 2015
Lot Details
- Wooded Lot
Home Design
- Raised Ranch Architecture
- Frame Construction
- Composition Roof
Interior Spaces
- 1-Story Property
- Living Room
- Property Views
Kitchen
- Eat-In Kitchen
- Gas Range
- Microwave
- Dishwasher
- Solid Surface Countertops
Bedrooms and Bathrooms
- 2 Bedrooms
- 1 Bathroom
Partially Finished Basement
- Walk-Out Basement
- Basement Fills Entire Space Under The House
- Recreation or Family Area in Basement
- Laundry in Basement
Parking
- 3 Car Detached Garage
- Off-Street Parking
Outdoor Features
- Deck
- Outbuilding
Schools
- Treynor Elementary And Middle School
- Treynor High School
Utilities
- Central Air
- Heat Pump System
- Well
- Electric Water Heater
- Water Softener is Owned
- Septic System
Community Details
- No Home Owners Association
Map
Home Values in the Area
Average Home Value in this Area
Property History
| Date | Event | Price | Change | Sq Ft Price |
|---|---|---|---|---|
| 05/31/2024 05/31/24 | Sold | $299,900 | 0.0% | $205 / Sq Ft |
| 03/31/2024 03/31/24 | Pending | -- | -- | -- |
| 03/19/2024 03/19/24 | Price Changed | $299,900 | -6.3% | $205 / Sq Ft |
| 02/29/2024 02/29/24 | For Sale | $320,000 | +204.8% | $219 / Sq Ft |
| 07/07/2016 07/07/16 | Sold | $105,000 | -19.2% | $122 / Sq Ft |
| 05/21/2016 05/21/16 | Pending | -- | -- | -- |
| 03/18/2016 03/18/16 | For Sale | $130,000 | -- | $150 / Sq Ft |
Tax History
| Year | Tax Paid | Tax Assessment Tax Assessment Total Assessment is a certain percentage of the fair market value that is determined by local assessors to be the total taxable value of land and additions on the property. | Land | Improvement |
|---|---|---|---|---|
| 2024 | $2,480 | $204,100 | $63,900 | $140,200 |
| 2023 | $2,480 | $204,100 | $63,900 | $140,200 |
| 2022 | $2,236 | $156,700 | $58,600 | $98,100 |
| 2021 | $3,173 | $156,700 | $58,600 | $98,100 |
| 2020 | $1,834 | $126,000 | $27,900 | $98,100 |
| 2019 | $1,920 | $126,000 | $27,900 | $98,100 |
| 2018 | $1,854 | $126,000 | $27,900 | $98,100 |
| 2017 | $1,464 | $93,400 | $27,900 | $65,500 |
| 2015 | $568 | $36,500 | $22,676 | $13,824 |
| 2014 | $576 | $36,500 | $22,676 | $13,824 |
Mortgage History
| Date | Status | Loan Amount | Loan Type |
|---|---|---|---|
| Open | $284,905 | New Conventional | |
| Previous Owner | $54,200 | Credit Line Revolving | |
| Previous Owner | $107,800 | New Conventional | |
| Previous Owner | $62,854 | Unknown | |
| Closed | $0 | Seller Take Back |
Deed History
| Date | Type | Sale Price | Title Company |
|---|---|---|---|
| Warranty Deed | $300,000 | None Listed On Document | |
| Interfamily Deed Transfer | -- | Council Bluffs Title & Escro | |
| Warranty Deed | $15,000 | None Available | |
| Contract Of Sale | $15,000 | None Available |
Source: Southwest Iowa Association of Realtors®
MLS Number: 24-336
APN: 7541-32-300-002
- 117 Firethorn Dr
- 307 Maple Dr
- 311 Ehrig Ave
- 18150 290th St
- 15251 340th St
- 15201 340th St
- 00 Beechnut Rd
- 31506 Pioneer Trail
- 35588 Elmtree Rd
- LOT 2 Stoneridge Ct
- LOT 7 Stoneridge Ct
- LOT 1 Stoneridge Ct
- LOT 3 Stoneridge Ct
- LOT 9 Stoneridge Ct
- LOT 5 Stoneridge Ct
- LOT 10 Stoneridge Ct
- 18684 Taylor Ln
- 24310 Richfield Loop
- 50672 330th St
- 18325 Jaylen Dr
