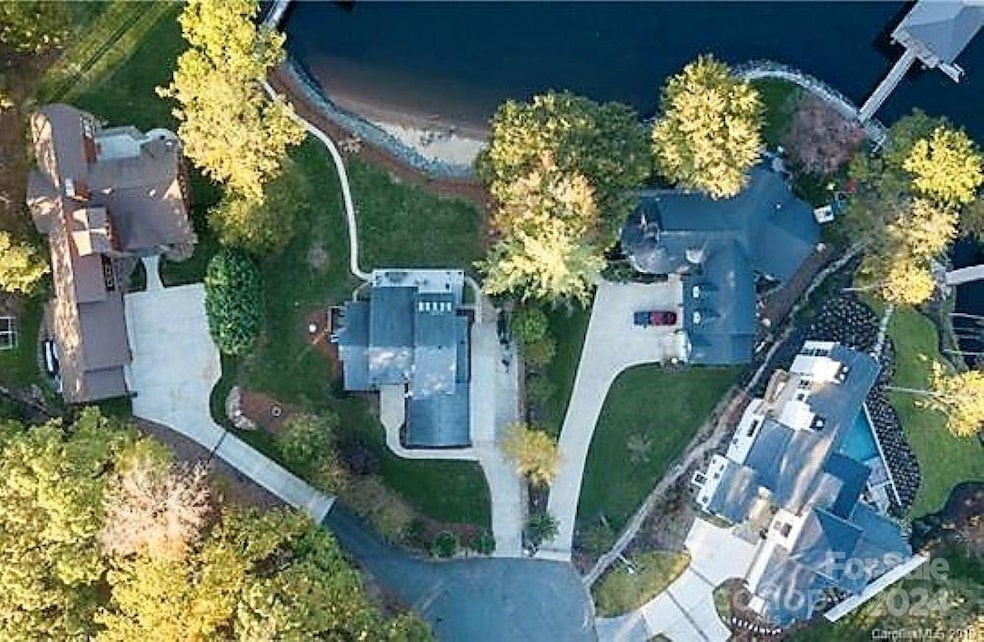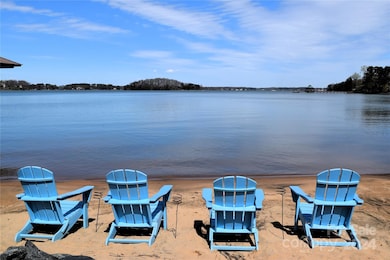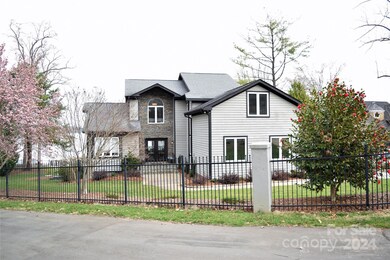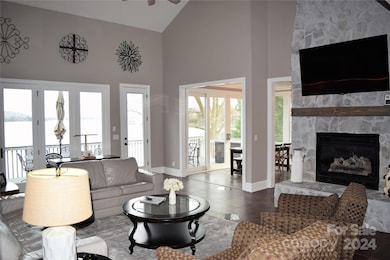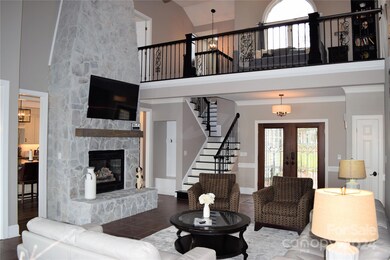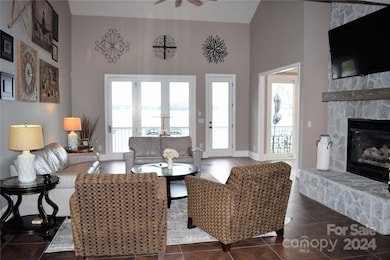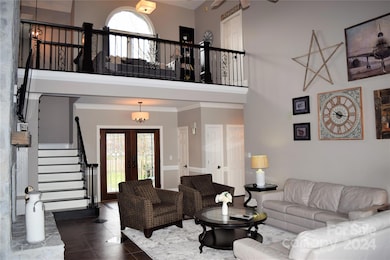
16339 Stinson Cove Rd Huntersville, NC 28078
Highlights
- Pier
- Spa
- Open Floorplan
- Boat Lift
- Waterfront
- Vaulted Ceiling
About This Home
As of March 2025Location! Location! Location! Big Water Views! Located on a a quiet street with no HOA. Large level lot with room for expansion. Easy Commute to Charlotte via 16 or 77. Birkdale shopping close by. Fantastic "one of a kind" sandy beach. Nice stationary dock with covered boat slip with lift. The home has brand new decking 2023, A new HVAC 2022, New bathroom added 2023, Connected to city water and sewer 2021. Large upgraded kitchen with high end appliances, large granite island & enormous pantry. No carpet anywhere. 2 Built in drop zones. Updated lighting through-out home. Bathrooms updated in 2023. Separate private guest suite created in 2023 with its own private bath. Primary Suite features big views, a sitting area, a private bath and his and hers closets. 2 car garage currently is used as a game room. Outdoors is a playground for kayaking, boating, swimming, & fishing. Relax on the lower level in the lakeside hot tub. The sunrises are spectacular.
Last Agent to Sell the Property
LKN Property Pros LLC Brokerage Email: lknpropertypros@gmail.com License #246576
Co-Listed By
LKN Property Pros LLC Brokerage Email: lknpropertypros@gmail.com License #189509
Home Details
Home Type
- Single Family
Est. Annual Taxes
- $9,413
Year Built
- Built in 1997
Lot Details
- Waterfront
- Property is Fully Fenced
- Property is zoned GR
Parking
- 2 Car Attached Garage
- Garage Door Opener
- Driveway
Home Design
- Transitional Architecture
- Wood Siding
Interior Spaces
- 2-Story Property
- Open Floorplan
- Vaulted Ceiling
- Propane Fireplace
- Mud Room
- Entrance Foyer
- Great Room with Fireplace
- Water Views
- Crawl Space
Kitchen
- Breakfast Bar
- Oven
- Gas Range
- Microwave
- Dishwasher
- Kitchen Island
- Disposal
Flooring
- Tile
- Vinyl
Bedrooms and Bathrooms
- Walk-In Closet
Outdoor Features
- Spa
- Pier
- Boat Lift
Schools
- Barnette Elementary School
- Francis Bradley Middle School
- Hopewell High School
Utilities
- Central Heating and Cooling System
- Heat Pump System
- Cable TV Available
Community Details
- Card or Code Access
Listing and Financial Details
- Assessor Parcel Number 001-013-34
Map
Home Values in the Area
Average Home Value in this Area
Property History
| Date | Event | Price | Change | Sq Ft Price |
|---|---|---|---|---|
| 03/18/2025 03/18/25 | Sold | $1,835,000 | -0.8% | $668 / Sq Ft |
| 02/14/2025 02/14/25 | For Sale | $1,850,000 | 0.0% | $673 / Sq Ft |
| 09/19/2024 09/19/24 | Pending | -- | -- | -- |
| 09/02/2024 09/02/24 | Price Changed | $1,850,000 | -2.6% | $673 / Sq Ft |
| 08/04/2024 08/04/24 | Price Changed | $1,899,900 | -5.0% | $691 / Sq Ft |
| 07/13/2024 07/13/24 | For Sale | $1,999,900 | -- | $728 / Sq Ft |
Tax History
| Year | Tax Paid | Tax Assessment Tax Assessment Total Assessment is a certain percentage of the fair market value that is determined by local assessors to be the total taxable value of land and additions on the property. | Land | Improvement |
|---|---|---|---|---|
| 2023 | $9,413 | $1,299,800 | $900,000 | $399,800 |
| 2022 | $6,890 | $804,100 | $550,000 | $254,100 |
| 2021 | $7,039 | $804,100 | $550,000 | $254,100 |
| 2020 | $7,014 | $804,100 | $550,000 | $254,100 |
| 2019 | $7,008 | $804,100 | $550,000 | $254,100 |
| 2018 | $8,492 | $742,800 | $525,000 | $217,800 |
| 2017 | $8,421 | $742,800 | $525,000 | $217,800 |
| 2016 | $8,417 | $742,800 | $525,000 | $217,800 |
| 2015 | $8,414 | $742,800 | $525,000 | $217,800 |
| 2014 | $8,412 | $742,800 | $525,000 | $217,800 |
Mortgage History
| Date | Status | Loan Amount | Loan Type |
|---|---|---|---|
| Previous Owner | $620,000 | New Conventional | |
| Previous Owner | $180,000 | Commercial | |
| Previous Owner | $577,500 | New Conventional | |
| Previous Owner | $183,750 | Credit Line Revolving | |
| Previous Owner | $52,031 | New Conventional | |
| Previous Owner | $360,000 | Credit Line Revolving | |
| Previous Owner | $100,000 | Unknown |
Deed History
| Date | Type | Sale Price | Title Company |
|---|---|---|---|
| Warranty Deed | $1,835,000 | Investors Title | |
| Warranty Deed | -- | None Listed On Document | |
| Warranty Deed | $925,000 | None Available | |
| Warranty Deed | $675,000 | None Available | |
| Deed | -- | -- |
Similar Homes in Huntersville, NC
Source: Canopy MLS (Canopy Realtor® Association)
MLS Number: 4157989
APN: 001-013-34
- 13924 Island Dr
- 14130 Lea Point Ct
- 14131 Lea Point Ct
- 13108 Brooklyn Skylar Way
- 13109 Brooklyn Skylar Way
- 11015 Benjamin Smith Ave
- 11112 Benjamin Smith Ave
- 15925 Henry Ln
- 479 Club Dr
- 8032 Turnberry Ln
- 15003 N Carolina 73
- 15015 N Carolina 73
- 796 Lake Mist Dr
- 15919 Sunset Dr
- 15921 Cramur Dr
- 16112 Terry Ln
- 5808 McDowell Run Dr
- 14917 Dewpoint Place
- 7909 Parknoll Dr
- 15513 Nc 73 Hwy
