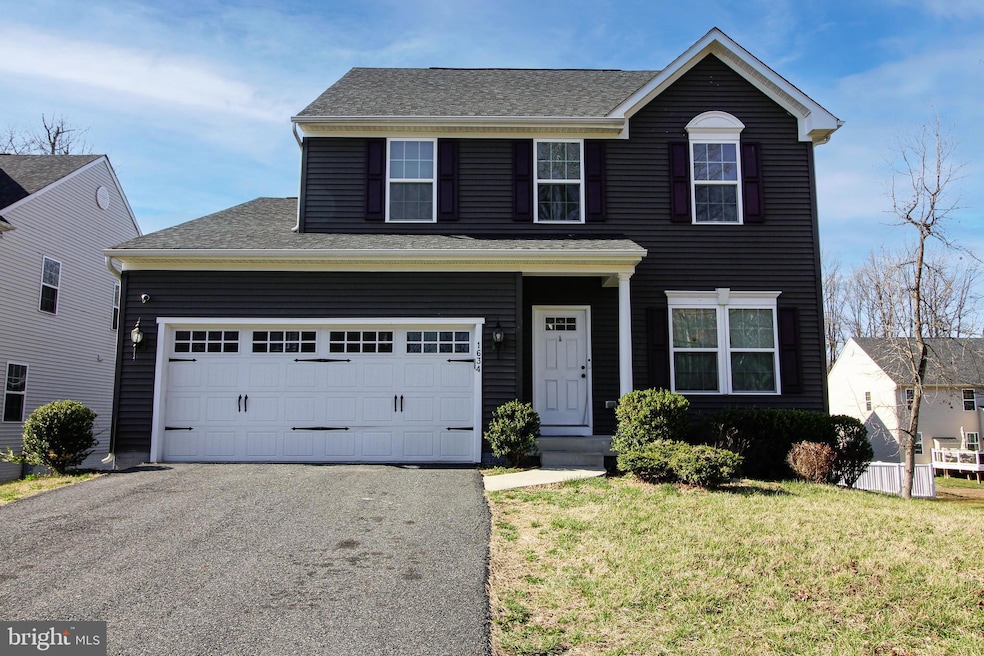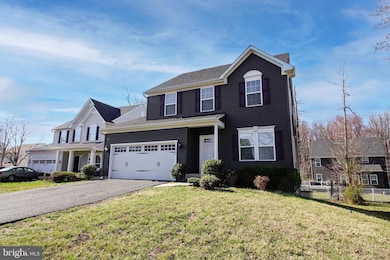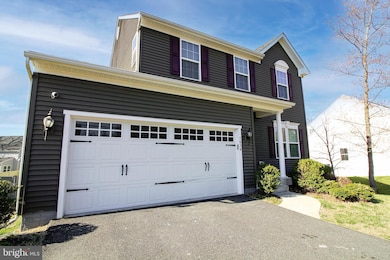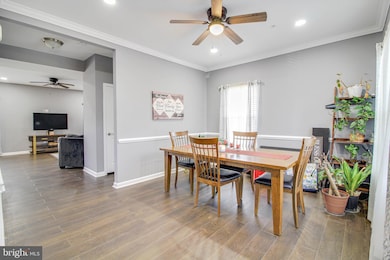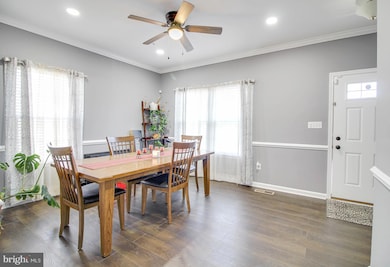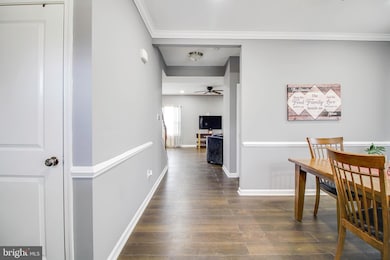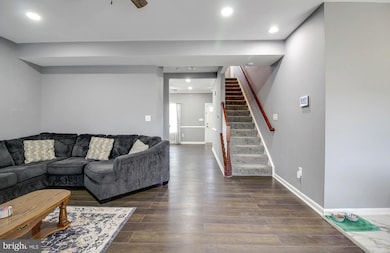
1634 Cape May Rd Baltimore, MD 21221
Estimated payment $3,526/month
Highlights
- Colonial Architecture
- Stainless Steel Appliances
- Home Security System
- Wood Flooring
- Walk-In Closet
- More Than Two Accessible Exits
About This Home
Welcome to 1634 Cape May Rd. This 5 bedroom and 3.5 Bathroom home is a must-see. Impeccably kept in like new condition, it features hardwood flooring, high ceilings with loads of natural light, a spacious eat-in kitchen with high-end cabinetry, pantry, and granite countertops, Main floor laundry, an oversized two-car garage with door opener, and an amazing deck and backyard. The fully finished basement boasts and enormous family room, perfect for a home theater, gym, man cave, or any other in-home amenity your heart desires. Located just minutes from 695, you'll enjoy all the convenience of the city, without the hassle. Don't miss your chance to take a tour.
Home Details
Home Type
- Single Family
Est. Annual Taxes
- $4,661
Year Built
- Built in 2015
HOA Fees
- $41 Monthly HOA Fees
Parking
- 2 Car Garage
- Garage Door Opener
Home Design
- Colonial Architecture
- Block Foundation
- Shingle Roof
- Vinyl Siding
Interior Spaces
- Property has 3 Levels
- Dining Area
- Home Security System
Kitchen
- Oven
- Stove
- Microwave
- Dishwasher
- Stainless Steel Appliances
- Kitchen Island
- Disposal
Flooring
- Wood
- Carpet
Bedrooms and Bathrooms
- Walk-In Closet
Laundry
- Dryer
- Washer
Basement
- Basement Fills Entire Space Under The House
- Laundry in Basement
Schools
- Middleborough Elementary School
- Deep Creek Middle School
- Chesapeake High School
Utilities
- Central Heating and Cooling System
- Electric Water Heater
Additional Features
- More Than Two Accessible Exits
- 8,276 Sq Ft Lot
Community Details
- Morning Glory HOA
- The Cottages At Norman Creek Subdivision
Listing and Financial Details
- Tax Lot 27
- Assessor Parcel Number 04152500009857
- $525 Front Foot Fee per year
Map
Home Values in the Area
Average Home Value in this Area
Tax History
| Year | Tax Paid | Tax Assessment Tax Assessment Total Assessment is a certain percentage of the fair market value that is determined by local assessors to be the total taxable value of land and additions on the property. | Land | Improvement |
|---|---|---|---|---|
| 2024 | $5,238 | $384,567 | $0 | $0 |
| 2023 | $2,402 | $343,800 | $122,300 | $221,500 |
| 2022 | $4,644 | $337,600 | $0 | $0 |
| 2021 | $4,344 | $331,400 | $0 | $0 |
| 2020 | $4,344 | $325,200 | $122,300 | $202,900 |
| 2019 | $4,451 | $325,200 | $122,300 | $202,900 |
| 2018 | $4,470 | $325,200 | $122,300 | $202,900 |
| 2017 | $4,941 | $386,000 | $0 | $0 |
| 2016 | -- | $372,800 | $0 | $0 |
| 2015 | -- | $38,300 | $0 | $0 |
| 2014 | -- | $38,300 | $0 | $0 |
Property History
| Date | Event | Price | Change | Sq Ft Price |
|---|---|---|---|---|
| 03/23/2025 03/23/25 | For Sale | $554,900 | +5.9% | $212 / Sq Ft |
| 11/01/2024 11/01/24 | Sold | $524,000 | +1.7% | $200 / Sq Ft |
| 09/17/2024 09/17/24 | For Sale | $514,999 | 0.0% | $196 / Sq Ft |
| 09/01/2024 09/01/24 | Off Market | $514,999 | -- | -- |
| 08/19/2024 08/19/24 | For Sale | $514,999 | 0.0% | $196 / Sq Ft |
| 08/17/2024 08/17/24 | Off Market | $514,999 | -- | -- |
| 08/07/2024 08/07/24 | Price Changed | $514,999 | -1.9% | $196 / Sq Ft |
| 06/25/2024 06/25/24 | For Sale | $524,999 | -- | $200 / Sq Ft |
Deed History
| Date | Type | Sale Price | Title Company |
|---|---|---|---|
| Special Warranty Deed | $357,500 | Mortgage Connect | |
| Deed | $360,411 | Stewart Title Guaranty Co | |
| Deed | $143,988 | None Available |
Mortgage History
| Date | Status | Loan Amount | Loan Type |
|---|---|---|---|
| Previous Owner | $353,882 | FHA |
Similar Homes in the area
Source: Bright MLS
MLS Number: MDBC2122104
APN: 15-2500009857
- 1609 Turkey Point Rd
- 407 Vogts Ln
- 549 Katherine Ave
- 1722 Anne Ave
- Parcel 943 Browns Road & Stansbury Ln
- 518 Turnstone Ct
- 524 Brighton Place
- 1408 Hudson View Rd
- 302 Top Cottage Ct
- 332 Miles Rd
- 1924 Sue Creek Dr
- 357 Miles Rd
- 1725 Middleborough Rd
- 1913 Cape May Rd
- 2223 Corsica Rd
- 2229 Corsica Rd
- 1322 Goodwood Ave
- 201 Oak Ave
- 1455 Kent Rd
- 1956 Sue Creek Dr
