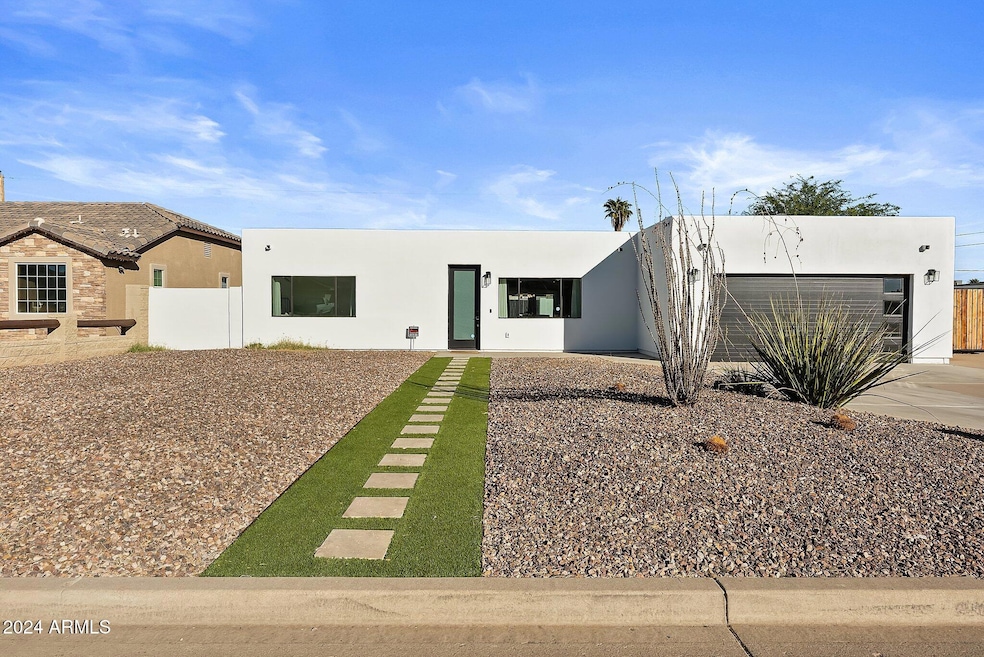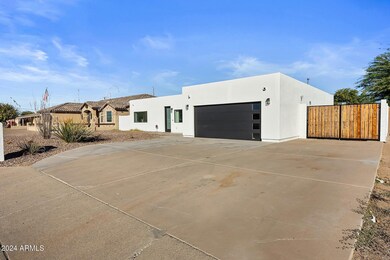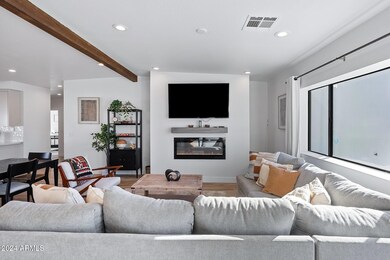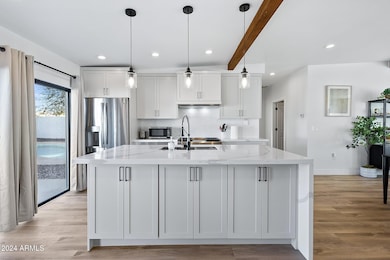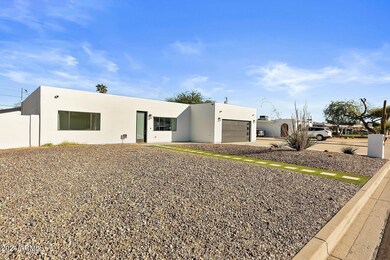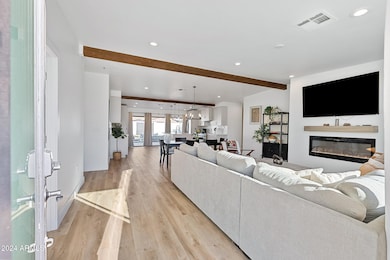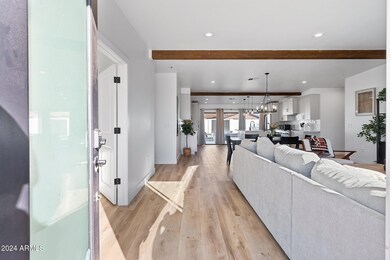
1634 E Aire Libre Ave Phoenix, AZ 85022
Paradise Valley NeighborhoodEstimated payment $4,758/month
Highlights
- Guest House
- RV Gated
- Contemporary Architecture
- Private Pool
- Mountain View
- Vaulted Ceiling
About This Home
Welcome to this fully remodeled, newly furnished 5-bed, 4-bath home in Phoenix's Moon Valley. It's turnkey for immediate occupancy for any use. The spacious living room with vaulted ceilings, exposed beams, an electric fireplace, and oversized glass sliders that flood the space with natural light. The chef's kitchen boasts a waterfall island and an oversized gas range. The split floor plan ensures privacy for the primary suite, which includes a walk-in closet, backyard access, and a spa-like en-suite bathroom with dual shower heads. The guest house offers a full kitchen and laundry. The low-maintenance yard features astroturf, a newly painted fence, and a resurfaced pool with updated equipment. Minutes from top dining and Moon Valley Country Club, this home blends luxury and convenience. This property also includes an RV gate, an oversized 2-car garage, and ample driveway space, accommodating multiple vehicles, boats, or RVs. Situated in the serene Moon Valley neighborhood, residents enjoy proximity to Lookout Mountain Preserve and North Mountain and Shaw Butte Preserves, offering abundant hiking and outdoor activities. The community is centered around the Moon Valley Country Club, featuring an 18-hole championship golf course, tennis courts, and dining options. With easy access to major highways, this location ensures a seamless commute to downtown Phoenix and nearby attractions.
Home Details
Home Type
- Single Family
Est. Annual Taxes
- $1,833
Year Built
- Built in 1960
Lot Details
- 8,947 Sq Ft Lot
- Desert faces the front of the property
- Block Wall Fence
- Artificial Turf
- Front and Back Yard Sprinklers
- Sprinklers on Timer
Parking
- 6 Open Parking Spaces
- 2 Car Garage
- Oversized Parking
- RV Gated
Home Design
- Contemporary Architecture
- Roof Updated in 2024
- Wood Frame Construction
- Foam Roof
- Stucco
Interior Spaces
- 2,575 Sq Ft Home
- 1-Story Property
- Vaulted Ceiling
- Ceiling Fan
- Low Emissivity Windows
- Family Room with Fireplace
- Mountain Views
Kitchen
- Kitchen Updated in 2024
- Eat-In Kitchen
- Breakfast Bar
- Gas Cooktop
- Built-In Microwave
- Kitchen Island
Flooring
- Floors Updated in 2024
- Vinyl Flooring
Bedrooms and Bathrooms
- 5 Bedrooms
- Bathroom Updated in 2024
- Primary Bathroom is a Full Bathroom
- 3.5 Bathrooms
- Dual Vanity Sinks in Primary Bathroom
Pool
- Pool Updated in 2024
- Private Pool
Schools
- Campo Bello Elementary School
- Greenway Middle School
- North Canyon High School
Utilities
- Cooling Available
- Heating Available
- High Speed Internet
- Cable TV Available
Additional Features
- No Interior Steps
- Guest House
Community Details
- No Home Owners Association
- Association fees include no fees
- Northern Hills Amd Subdivision
Listing and Financial Details
- Tax Lot 78
- Assessor Parcel Number 214-21-078
Map
Home Values in the Area
Average Home Value in this Area
Tax History
| Year | Tax Paid | Tax Assessment Tax Assessment Total Assessment is a certain percentage of the fair market value that is determined by local assessors to be the total taxable value of land and additions on the property. | Land | Improvement |
|---|---|---|---|---|
| 2025 | $1,833 | $21,725 | -- | -- |
| 2024 | $1,791 | $20,690 | -- | -- |
| 2023 | $1,791 | $36,520 | $7,300 | $29,220 |
| 2022 | $1,774 | $27,210 | $5,440 | $21,770 |
| 2021 | $1,804 | $22,780 | $4,550 | $18,230 |
| 2020 | $1,742 | $22,510 | $4,500 | $18,010 |
| 2019 | $1,750 | $20,820 | $4,160 | $16,660 |
| 2018 | $1,686 | $13,470 | $2,690 | $10,780 |
| 2017 | $655 | $11,170 | $2,230 | $8,940 |
| 2016 | $644 | $10,050 | $2,010 | $8,040 |
| 2015 | $597 | $9,300 | $1,860 | $7,440 |
Property History
| Date | Event | Price | Change | Sq Ft Price |
|---|---|---|---|---|
| 04/15/2025 04/15/25 | Price Changed | $825,000 | 0.0% | $320 / Sq Ft |
| 04/15/2025 04/15/25 | For Sale | $825,000 | -5.7% | $320 / Sq Ft |
| 02/11/2025 02/11/25 | Off Market | $875,000 | -- | -- |
| 12/10/2024 12/10/24 | For Sale | $875,000 | +11.6% | $340 / Sq Ft |
| 05/08/2024 05/08/24 | Sold | $783,900 | -2.0% | $304 / Sq Ft |
| 05/07/2024 05/07/24 | Price Changed | $800,000 | 0.0% | $311 / Sq Ft |
| 05/01/2024 05/01/24 | Price Changed | $800,000 | 0.0% | $311 / Sq Ft |
| 04/25/2024 04/25/24 | Price Changed | $800,000 | 0.0% | $311 / Sq Ft |
| 04/02/2024 04/02/24 | Pending | -- | -- | -- |
| 03/21/2024 03/21/24 | For Sale | $800,000 | +95.6% | $311 / Sq Ft |
| 03/06/2018 03/06/18 | Sold | $409,000 | 0.0% | $177 / Sq Ft |
| 03/01/2018 03/01/18 | For Sale | $409,000 | 0.0% | $177 / Sq Ft |
| 12/23/2017 12/23/17 | Pending | -- | -- | -- |
| 11/28/2017 11/28/17 | For Sale | $409,000 | 0.0% | $177 / Sq Ft |
| 11/22/2017 11/22/17 | Off Market | $409,000 | -- | -- |
| 10/26/2017 10/26/17 | Price Changed | $409,000 | -4.0% | $177 / Sq Ft |
| 09/29/2017 09/29/17 | Price Changed | $425,900 | -0.9% | $185 / Sq Ft |
| 08/23/2017 08/23/17 | Price Changed | $429,900 | -8.3% | $186 / Sq Ft |
| 08/11/2017 08/11/17 | For Sale | $469,000 | +193.1% | $203 / Sq Ft |
| 12/28/2016 12/28/16 | Sold | $160,000 | -3.0% | $131 / Sq Ft |
| 11/05/2016 11/05/16 | For Sale | $164,900 | -- | $135 / Sq Ft |
Deed History
| Date | Type | Sale Price | Title Company |
|---|---|---|---|
| Warranty Deed | $760,000 | Wfg National Title Insurance C | |
| Warranty Deed | $450,000 | Magnus Title Agency | |
| Interfamily Deed Transfer | -- | None Available | |
| Interfamily Deed Transfer | -- | None Available | |
| Interfamily Deed Transfer | -- | None Available | |
| Warranty Deed | $409,000 | Chicago Title Agency Inc | |
| Warranty Deed | $160,000 | Chicago Title Agency | |
| Interfamily Deed Transfer | -- | None Available | |
| Interfamily Deed Transfer | -- | None Available |
Mortgage History
| Date | Status | Loan Amount | Loan Type |
|---|---|---|---|
| Open | $657,000 | New Conventional | |
| Previous Owner | $415,000 | New Conventional | |
| Previous Owner | $327,200 | New Conventional | |
| Previous Owner | $310,000 | Stand Alone Refi Refinance Of Original Loan | |
| Previous Owner | $300,000 | Stand Alone Refi Refinance Of Original Loan | |
| Previous Owner | $265,000 | Stand Alone Refi Refinance Of Original Loan | |
| Previous Owner | $244,200 | Purchase Money Mortgage |
Similar Homes in the area
Source: Arizona Regional Multiple Listing Service (ARMLS)
MLS Number: 6793815
APN: 214-21-078
- 1702 E Sandra Terrace
- 1717 E Sandra Terrace
- 16833 N 17th Place
- 16825 N 14th St Unit 34
- 16825 N 14th St Unit 125
- 1905 E Fellars Dr
- 16018 N 17th Way
- 1423 E Beverly Ln
- 1946 E Kings Ave
- 1949 E Aire Libre Ave
- 15868 N 18th Place
- 16802 N 20th St
- 1920 E Bell Rd Unit 1034
- 1920 E Bell Rd Unit 1073
- 1920 E Bell Rd Unit 1006
- 1920 E Bell Rd Unit 1188
- 1920 E Bell Rd Unit 1019
- 1920 E Bell Rd Unit 1153
- 1920 E Bell Rd Unit 1161
- 1920 E Bell Rd Unit 1141
