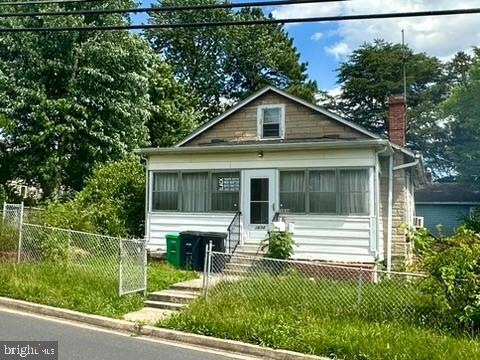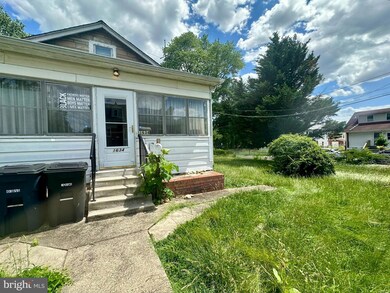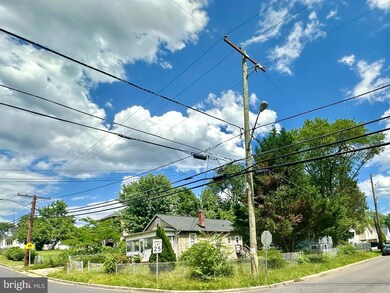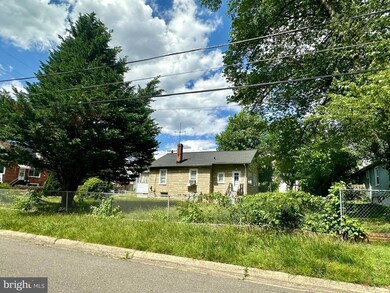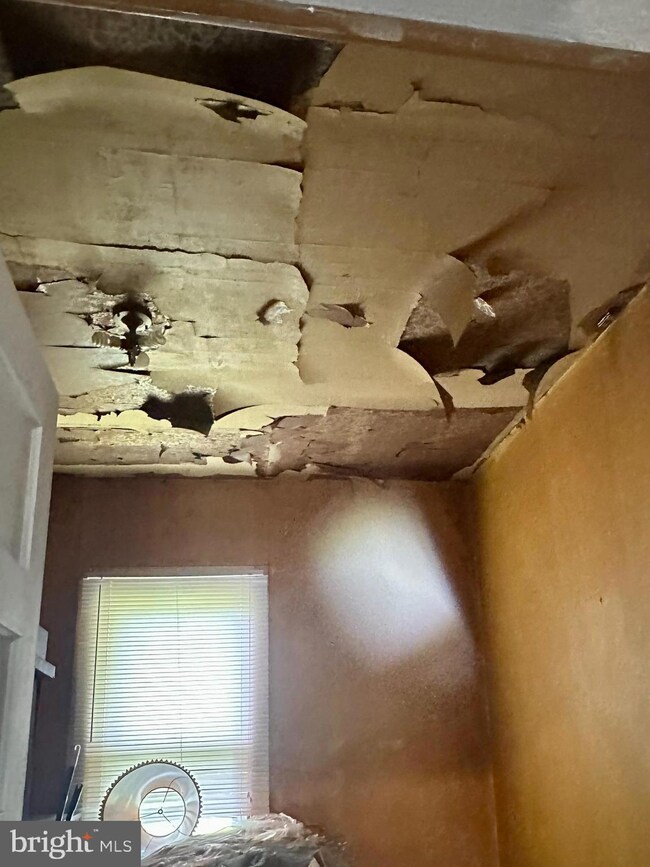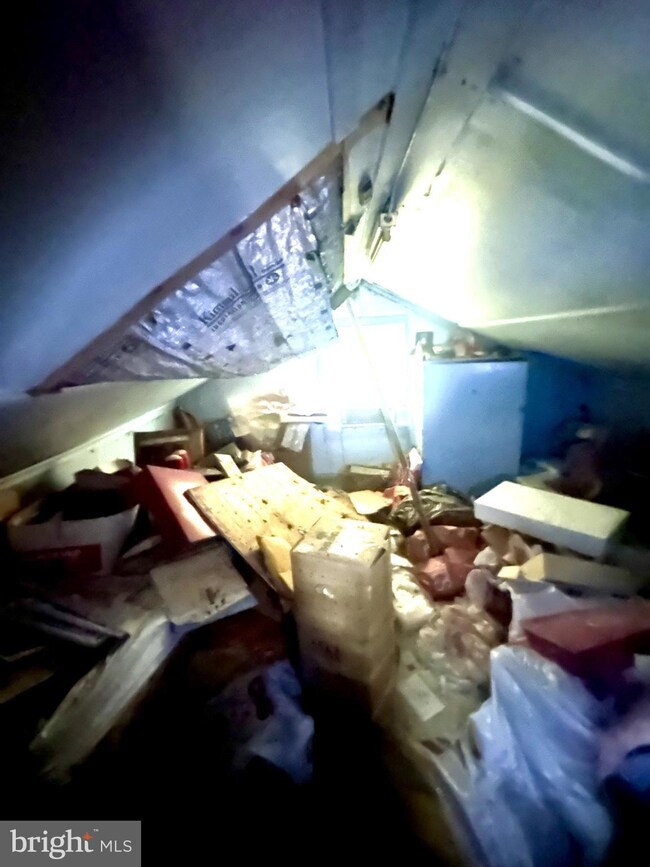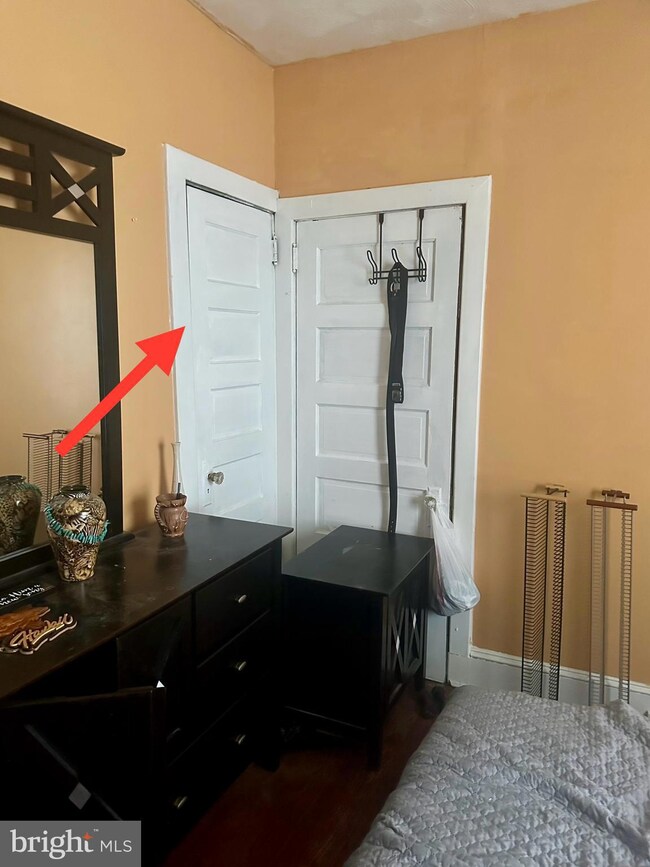
1634 Nova Ave Capitol Heights, MD 20743
Coral Hills NeighborhoodHighlights
- View of Trees or Woods
- Private Lot
- Partially Wooded Lot
- Cape Cod Architecture
- Traditional Floor Plan
- Wood Flooring
About This Home
As of November 2024Multiple offers received. The Seller has requested an offer deadline of Wednesday 9/18/24 at 12pm. No offers less than the asking price will be accepted. 24 hour notice required before entering the property and buyer AND agent must sign hold harmless agreement before receiving approval to enter the property. No exceptions. The third party approval has already been received and Seller wants to close! Velocity Title is Seller preferred Title and has already completed the title work! The Seller is the guardian of the property, is exempt from the disclosure/disclaimer statement and knows nothing about the property. Only cash or hard money offers will be considered. The property is sold strictly as is and the Seller will make no repairs, with no exceptions, including lender required repairs. This house needs a lot of work but offers so much potential! The extra-large corner lot is perfect for future renovation and expansion of the footprint. There is a 2-car driveway, and the side yard offers more space for additional parking or the addition of a future carport or garage. Enter the quaint three season front porch which offers privacy and an auxiliary space to get away or sip a cool drink on a wonderful summer evening. Enter the traditional cape cod floor plan with so much potential for those wishing to live on one level or simply age in place. There are original hardwood floors in the formal living and dining rooms and both main level bedrooms. Just down the hall is the conveniently located full bathroom with a tub and shower combination and a window for great natural light and gentle breezes. The kitchen offers gas cooking and has access to the mudroom that exits to the side yard. The attic stairs are located in the back bedroom closet and take you to the attic with potential for more living space and/or a future second bathroom. The attic floor is not stable and do not go past the top of the steps!! The basement has room for storage or future living space and has a side exit to the yard. There is biological growth in the basement. There is a large rear shed and a grape arbor with fruit currently on the vine. Just around the corner is a community center with a senior activity center, community garden, basketball courts, an exercise park and dog walking stations. All this is close to major commuter routes, public transportation and great dining! All items not removed by the Seller before first showings become the personal property of the buyer.
Home Details
Home Type
- Single Family
Est. Annual Taxes
- $2,283
Year Built
- Built in 1925
Lot Details
- 8,000 Sq Ft Lot
- Private Lot
- Premium Lot
- Corner Lot
- Level Lot
- Open Lot
- Cleared Lot
- Partially Wooded Lot
- Back, Front, and Side Yard
- Property is in below average condition
- Property is zoned RSF65
Property Views
- Woods
- Garden
Home Design
- Cape Cod Architecture
- Slab Foundation
- Poured Concrete
- Frame Construction
Interior Spaces
- Property has 3 Levels
- Traditional Floor Plan
- Mud Room
- Living Room
- Formal Dining Room
- Screened Porch
- Storm Doors
- Gas Oven or Range
- Attic
Flooring
- Wood
- Vinyl
Bedrooms and Bathrooms
- 1 Full Bathroom
Laundry
- Laundry Room
- Dryer
- Washer
Unfinished Basement
- Interior and Exterior Basement Entry
- Laundry in Basement
- Basement Windows
Parking
- 4 Parking Spaces
- 2 Driveway Spaces
Outdoor Features
- Shed
Utilities
- Window Unit Cooling System
- Air Filtration System
- Forced Air Heating System
- Natural Gas Water Heater
- Phone Available
- Cable TV Available
Community Details
- No Home Owners Association
- Bradbury Heights Subdivision
Listing and Financial Details
- Assessor Parcel Number 17060553669
Map
Home Values in the Area
Average Home Value in this Area
Property History
| Date | Event | Price | Change | Sq Ft Price |
|---|---|---|---|---|
| 11/07/2024 11/07/24 | Sold | $176,000 | 0.0% | $134 / Sq Ft |
| 09/19/2024 09/19/24 | Pending | -- | -- | -- |
| 09/14/2024 09/14/24 | Price Changed | $176,000 | 0.0% | $134 / Sq Ft |
| 09/14/2024 09/14/24 | For Sale | $176,000 | +10.0% | $134 / Sq Ft |
| 09/01/2024 09/01/24 | Off Market | $160,000 | -- | -- |
| 07/02/2024 07/02/24 | For Sale | $160,000 | 0.0% | $122 / Sq Ft |
| 07/02/2024 07/02/24 | Off Market | $160,000 | -- | -- |
| 06/25/2024 06/25/24 | For Sale | $160,000 | -- | $122 / Sq Ft |
Tax History
| Year | Tax Paid | Tax Assessment Tax Assessment Total Assessment is a certain percentage of the fair market value that is determined by local assessors to be the total taxable value of land and additions on the property. | Land | Improvement |
|---|---|---|---|---|
| 2024 | $3,716 | $223,233 | $0 | $0 |
| 2023 | $2,283 | $205,300 | $60,800 | $144,500 |
| 2022 | $2,187 | $196,633 | $0 | $0 |
| 2021 | $6,511 | $187,967 | $0 | $0 |
| 2020 | $6,124 | $179,300 | $45,400 | $133,900 |
| 2019 | $2,467 | $172,267 | $0 | $0 |
| 2018 | $2,801 | $165,233 | $0 | $0 |
| 2017 | $2,651 | $158,200 | $0 | $0 |
| 2016 | -- | $151,600 | $0 | $0 |
| 2015 | $2,390 | $145,000 | $0 | $0 |
| 2014 | $2,390 | $138,400 | $0 | $0 |
Deed History
| Date | Type | Sale Price | Title Company |
|---|---|---|---|
| Deed | $176,000 | Certified Title | |
| Deed | $30,000 | -- |
Similar Homes in Capitol Heights, MD
Source: Bright MLS
MLS Number: MDPG2115966
APN: 06-0553669
- 1401 Billings Ave
- 4223 Vine St
- 4309 Quinn St
- 1316 Arcadia Ave
- 4313 Vine St
- 4113 Vine St
- 4210 Alton St
- 1404 Edgewick Ave
- 4103 Will St
- 4341 Southern Ave
- 4006 Alton St
- 4212 Byers St
- 4305 Byers St
- 1512 Nova Ave
- 4314 Bowen Rd SE
- 1915 Lakewood St
- 4605 Pistachio Ln
- 1807 Porter Ave
- 4619 Southern Ave
- 4728 Quadrant St
