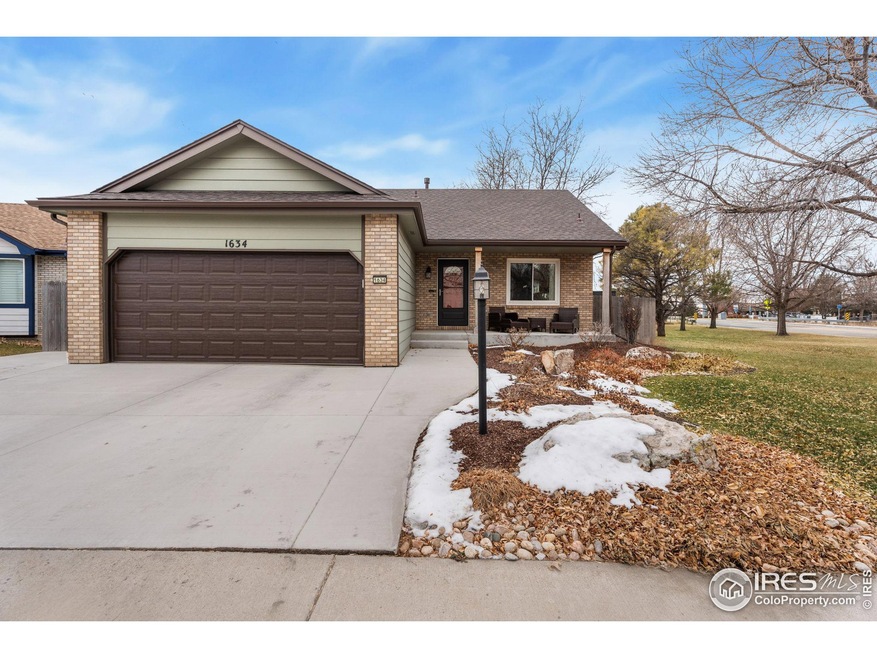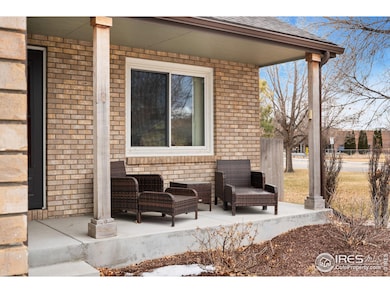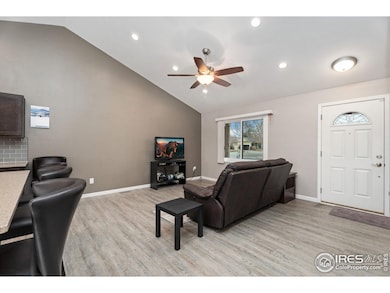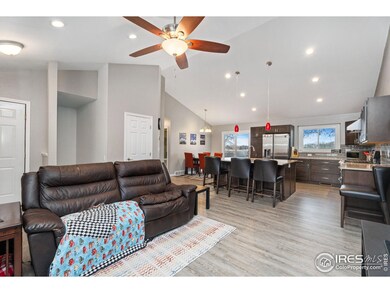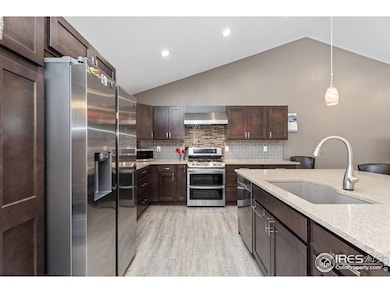
1634 Oxford Dr Loveland, CO 80538
Highlights
- Open Floorplan
- Cathedral Ceiling
- Hiking Trails
- Contemporary Architecture
- Corner Lot
- Double Self-Cleaning Oven
About This Home
As of February 2025This meticulous ranch style home offers open and inviting living the moment one steps inside. Recently remodeled kitchen includes new "soft close" cabinetry, "touchless" water faucet at deep kitchen sink, pantry and great storage spaces, stainless appliances, new lighting, and easy care luxury vinyl flooring. A wall was removed to enhance the vaulted ceiling with an immense quartz island, creating the heart of the kitchen, living, and dining areas. Two bedrooms and a recently updated full bath complete the main level. A new overhead door was installed on the attached two car garage. The lower level offers a third conforming bedroom and stylish 3/4 bath, with a family/rec room, as well as an unfinished area with laundry. The freshly painted exterior offers a welcoming covered front porch, back patio, storage shed, and new concrete pad for additional parking. HOA open spaces border both the south and west sides of the property. This ideal location has access to over 30 miles of Loveland's hike and bike trails, shopping, and easy access to I-25 for commuters. This home is better than new with no Metro District taxes and minimal HOA fees. The HVAC system was replaced in 2018; radon was mitigated, and shingles were replaced in 2019.
Home Details
Home Type
- Single Family
Est. Annual Taxes
- $2,008
Year Built
- Built in 1993
Lot Details
- 5,171 Sq Ft Lot
- Open Space
- Southern Exposure
- North Facing Home
- Partially Fenced Property
- Wood Fence
- Corner Lot
- Level Lot
- Sprinkler System
- Property is zoned R-1 UD
HOA Fees
- $17 Monthly HOA Fees
Parking
- 2 Car Attached Garage
- Garage Door Opener
- Driveway Level
Home Design
- Contemporary Architecture
- Cottage
- Brick Veneer
- Wood Frame Construction
- Composition Roof
Interior Spaces
- 1,618 Sq Ft Home
- 1-Story Property
- Open Floorplan
- Cathedral Ceiling
- Ceiling Fan
- Double Pane Windows
- Window Treatments
- Luxury Vinyl Tile Flooring
Kitchen
- Eat-In Kitchen
- Double Self-Cleaning Oven
- Gas Oven or Range
- Microwave
- Dishwasher
- Kitchen Island
- Disposal
Bedrooms and Bathrooms
- 3 Bedrooms
- Walk-In Closet
- Primary bathroom on main floor
Laundry
- Dryer
- Washer
Basement
- Basement Fills Entire Space Under The House
- Partial Basement
- Laundry in Basement
Home Security
- Radon Detector
- Storm Doors
Eco-Friendly Details
- Energy-Efficient HVAC
- Energy-Efficient Thermostat
Outdoor Features
- Patio
- Exterior Lighting
- Outdoor Storage
Schools
- Peakview Academy At Conrad Ball Elementary School
- Peakview Academy At Conrad Ball Middle School
- Mountain View High School
Utilities
- Forced Air Heating and Cooling System
- High Speed Internet
- Satellite Dish
- Cable TV Available
Additional Features
- Low Pile Carpeting
- Property is near a bus stop
Listing and Financial Details
- Assessor Parcel Number R1167383
Community Details
Overview
- Association fees include management
- Allendale Pud Subdivision
Recreation
- Park
- Hiking Trails
Map
Home Values in the Area
Average Home Value in this Area
Property History
| Date | Event | Price | Change | Sq Ft Price |
|---|---|---|---|---|
| 02/26/2025 02/26/25 | Sold | $475,000 | 0.0% | $294 / Sq Ft |
| 01/23/2025 01/23/25 | For Sale | $475,000 | -- | $294 / Sq Ft |
Tax History
| Year | Tax Paid | Tax Assessment Tax Assessment Total Assessment is a certain percentage of the fair market value that is determined by local assessors to be the total taxable value of land and additions on the property. | Land | Improvement |
|---|---|---|---|---|
| 2025 | $2,008 | $29,768 | $1,755 | $28,013 |
| 2024 | $2,008 | $29,768 | $1,755 | $28,013 |
| 2022 | $1,838 | $23,095 | $1,821 | $21,274 |
| 2021 | $1,888 | $23,759 | $1,873 | $21,886 |
| 2020 | $1,744 | $21,936 | $1,873 | $20,063 |
| 2019 | $1,715 | $21,936 | $1,873 | $20,063 |
| 2018 | $1,555 | $18,900 | $1,886 | $17,014 |
| 2017 | $1,339 | $18,900 | $1,886 | $17,014 |
| 2016 | $1,238 | $16,876 | $2,086 | $14,790 |
| 2015 | $1,228 | $16,880 | $2,090 | $14,790 |
| 2014 | $1,047 | $13,920 | $2,090 | $11,830 |
Mortgage History
| Date | Status | Loan Amount | Loan Type |
|---|---|---|---|
| Previous Owner | $360,000 | New Conventional | |
| Previous Owner | $40,000 | Credit Line Revolving | |
| Previous Owner | $212,000 | New Conventional | |
| Previous Owner | $23,800 | Stand Alone Second | |
| Previous Owner | $167,000 | New Conventional | |
| Previous Owner | $176,641 | FHA | |
| Previous Owner | $75,000 | Future Advance Clause Open End Mortgage | |
| Previous Owner | $68,000 | New Conventional | |
| Previous Owner | $18,674 | Credit Line Revolving | |
| Previous Owner | $144,000 | Unknown | |
| Previous Owner | $142,244 | FHA |
Deed History
| Date | Type | Sale Price | Title Company |
|---|---|---|---|
| Special Warranty Deed | $475,000 | None Listed On Document | |
| Quit Claim Deed | -- | Wfg Lender Services | |
| Warranty Deed | $179,900 | Unified Title Company | |
| Warranty Deed | $183,500 | Fahtco | |
| Warranty Deed | $143,900 | Stewart Title | |
| Warranty Deed | $102,900 | -- | |
| Quit Claim Deed | -- | -- |
Similar Homes in the area
Source: IRES MLS
MLS Number: 1025094
APN: 85074-26-001
- 2166 Chelsea Dr
- 2112 E 18th St
- 1908 E 18th St Unit 1908
- 1875 Cambridge Ct
- 2146 E 11th St
- 1700 Pearl Dr Unit 106
- 1759 Jade Dr Unit 146
- 1695 Pearl Dr Unit 165
- 1641 Garnet St Unit 49
- 1748 Pearl Dr Unit 103
- 950 Delphinus Place
- 1892 E 11th St
- 1500 Sylmar Place Unit 35
- 1471 Sunset Place Unit 40
- 1468 Sunset Place Unit 25
- 1428 Sunset Place
- 1822 E 11th St
- 1535 Sunset Place Unit 32
- 2872 Hydra Dr
- 1166 Madison Ave Unit 136
